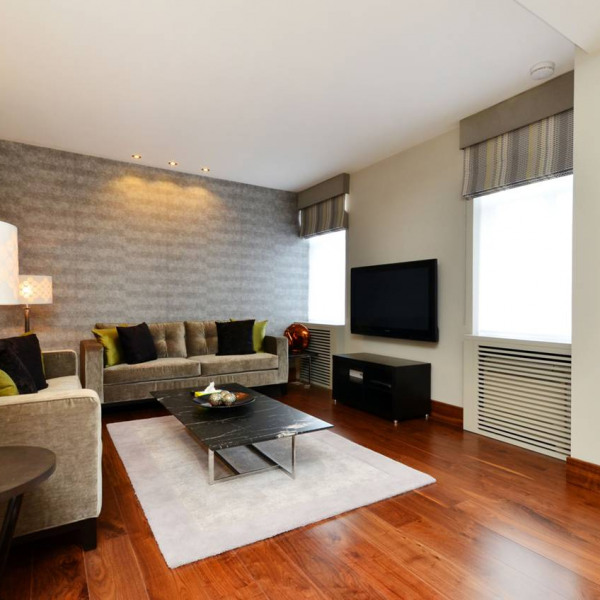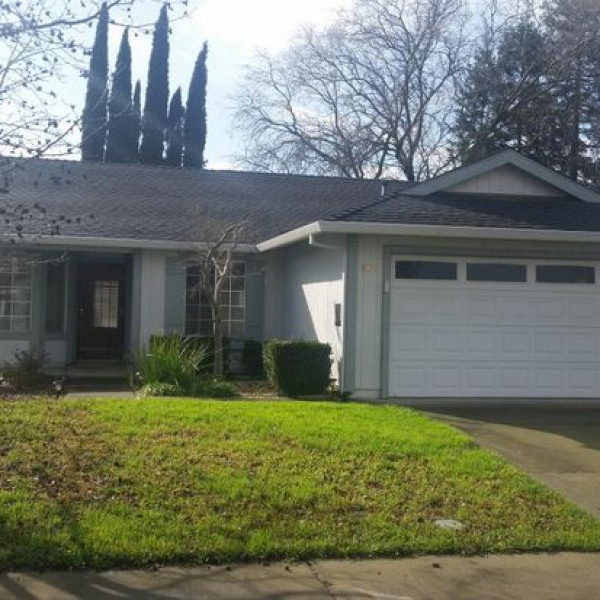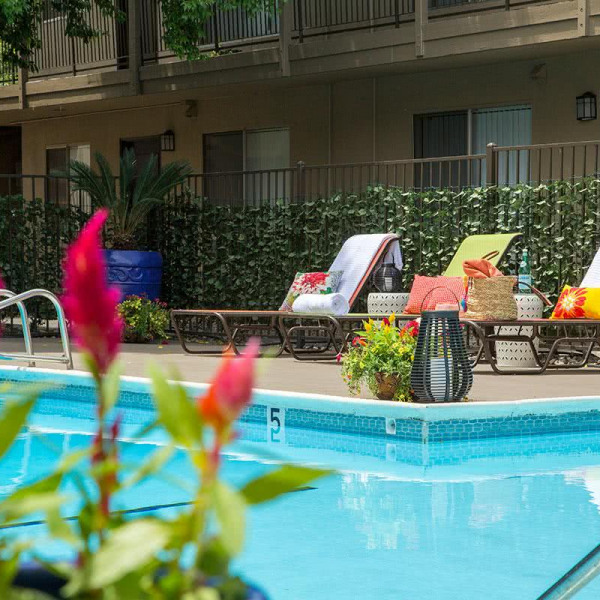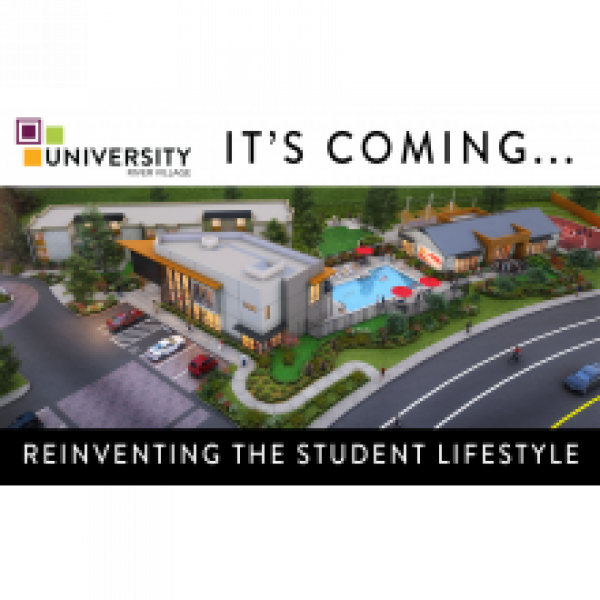924 45th Street $5,395

Quick Facts
Description
Beautiful Fab 40's Remodeled home - Fully remodeled and updated Fab 40's home.
Formal Living Room w/ fireplace Hardwood floors, Built-in cabinets and garden view bay window
Arched passage adjoining the Formal Dining room w/Hardwood floors, Italian style drop chandelier
Gourmet granite Kitchen w/ Stainless appliances, Silent series Dishwasher, Wolfe Gas range w/griddle
Stainless refrigerator, breakfast nook with built-in seating; Task area with built-ins
2 Main floor guest bedrooms w/ adjoining full bath: Inquire about HD Media Package / Furnished options
Family / media room with built-ins and fireplace + walk-out to backyard dining deck and garden
Master bed bath suite w/ walk-in closet; tile bath with soaking tub, dual sink vanity; Built-ins
Detached 2 car garage; Off kitchen laundry w/ available front-loading machines; Whole house fan
Walk to Mercy Hospital, East Portal Park, Starbucks/Peets Coffee, Trader Joe's; I-80/50
Contact Sherry Luttrell for more information and a showing @ 916-813-7368
To view our qualifications and to apply go to pacificapros.com
No Pets Allowed
(RLNE7720547)
Contact Details
Pet Details
Amenities
Floorplans
Description
Beautiful Fab 40's Remodeled home - Fully remodeled and updated Fab 40's home.
Formal Living Room w/ fireplace Hardwood floors, Built-in cabinets and garden view bay window
Arched passage adjoining the Formal Dining room w/Hardwood floors, Italian style drop chandelier
Gourmet granite Kitchen w/ Stainless appliances, Silent series Dishwasher, Wolfe Gas range w/griddle
Stainless refrigerator, breakfast nook with built-in seating; Task area with built-ins
2 Main floor guest bedrooms w/ adjoining full bath: Inquire about HD Media Package / Furnished options
Family / media room with built-ins and fireplace + walk-out to backyard dining deck and garden
Master bed bath suite w/ walk-in closet; tile bath with soaking tub, dual sink vanity; Built-ins
Detached 2 car garage; Off kitchen laundry w/ available front-loading machines; Whole house fan
Walk to Mercy Hospital, East Portal Park, Starbucks/Peets Coffee, Trader Joe's; I-80/50
Contact Sherry Luttrell for more information and a showing @ 916-813-7368
To view our qualifications and to apply go to pacificapros.com
Availability
Now
Details
Fees
| Deposit | $5395.00 |

























































