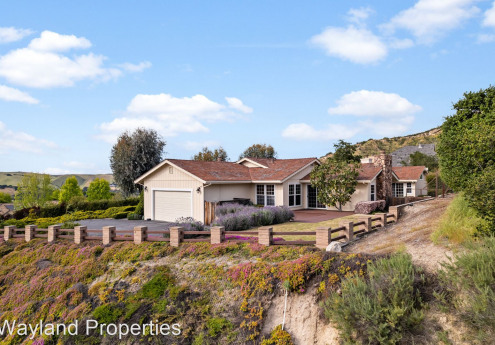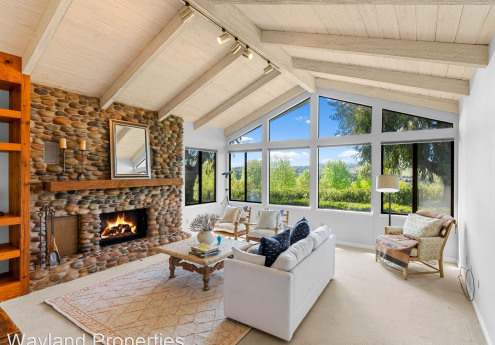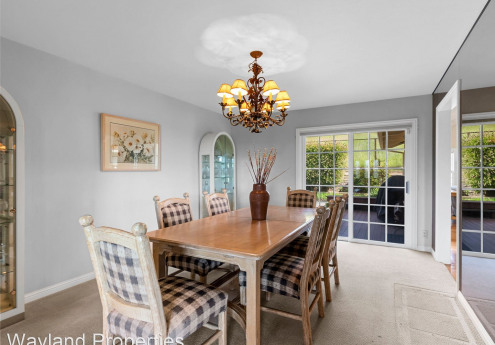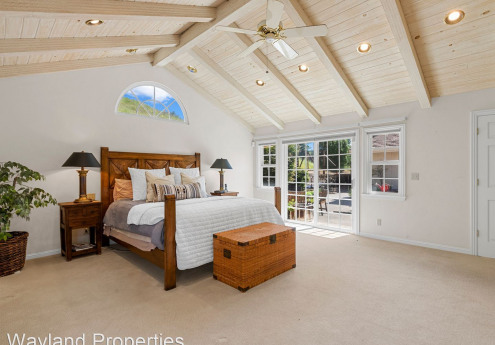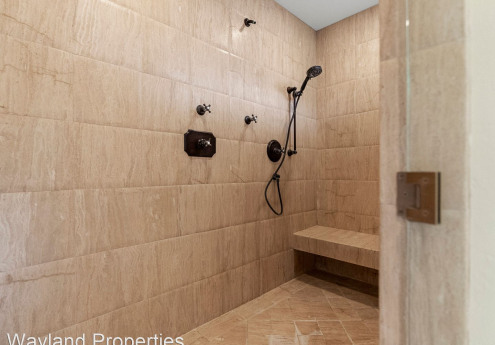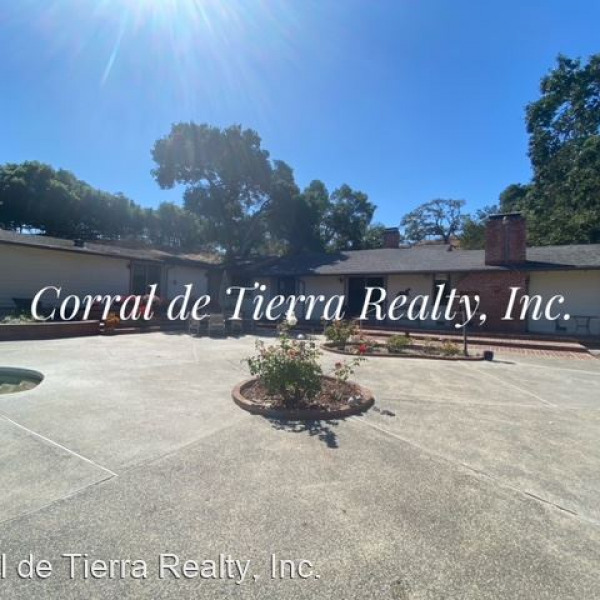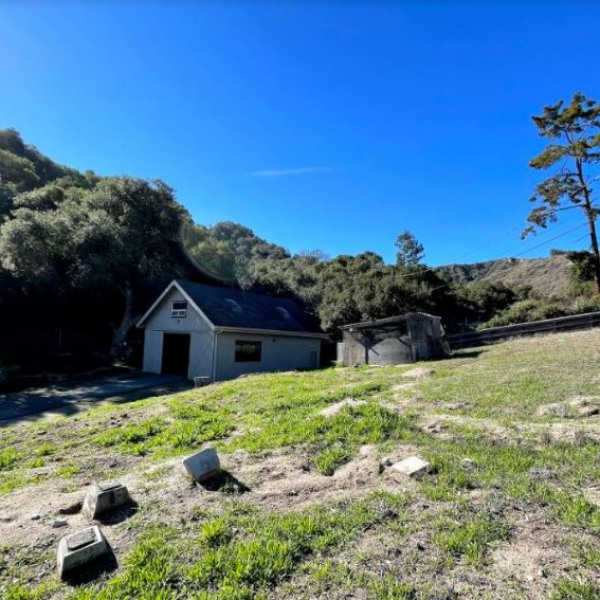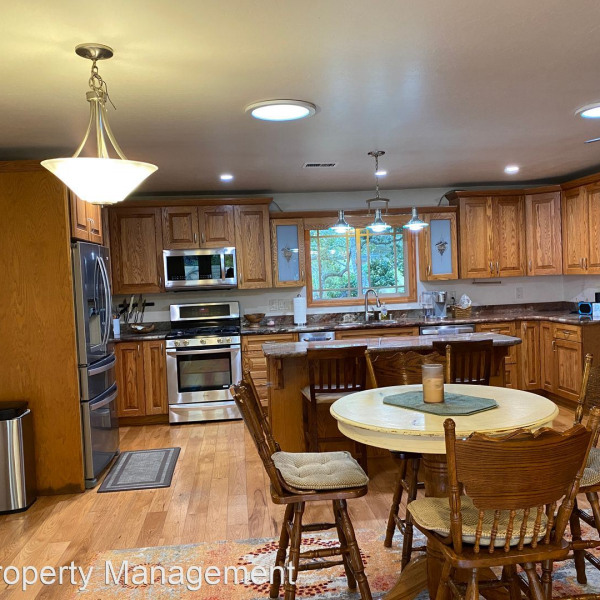14130 Vereda Del Portal $6,500

Quick Facts
Description
Spacious 3 Bed Office Ranch Style Home in Private Corral Community - Behind the private gates of the El Rancho Corral De Tierra community is this spacious 3 bed plus office, 2.5 bath home. Hilltop, you will find this single-story ranch style home with views of Corral golf course & rolling hills. Through the entry you are greeted w/ a large living room to the right featuring white washed vaulted ceilings, a river rock gas starter fireplace & floor to ceiling windows to fully appreciate the views. Continuing into the home is the formal dining space & open kitchen, family room and additional dining space. This open space features vaulted ceilings & cozy fireplace. This room opens on both sides to many decks surrounding the home to soak up the sunshine. Down the hallway you will find 2 beds w/ walk-in closets, office & large owners suite. Owners suite has vaulted ceilings, fireplace & spa-like ensute bath w/ dual sinks, oversized tub & walk-in shower. Attached 2 car garage leads into laundry room & half bath w/ lots of parking in front.
No Cats Allowed
(RLNE8234230)
Contact Details
Pet Details
Pet Policy
Small Dogs Allowed
Floorplans
Description
Spacious 3 Bed Office Ranch Style Home in Private Corral Community - Behind the private gates of the El Rancho Corral De Tierra community is this spacious 3 bed plus office, 2.5 bath home. Hilltop, you will find this single-story ranch style home with views of Corral golf course & rolling hills. Through the entry you are greeted w/ a large living room to the right featuring white washed vaulted ceilings, a river rock gas starter fireplace & floor to ceiling windows to fully appreciate the views. Continuing into the home is the formal dining space & open kitchen, family room and additional dining space. This open space features vaulted ceilings & cozy fireplace. This room opens on both sides to many decks surrounding the home to soak up the sunshine. Down the hallway you will find 2 beds w/ walk-in closets, office & large owners suite. Owners suite has vaulted ceilings, fireplace & spa-like ensute bath w/ dual sinks, oversized tub & walk-in shower. Attached 2 car garage leads into laundry room & half bath w/ lots of parking in front.
Availability
Now
Details
Fees
| Deposit | $6500.00 |
