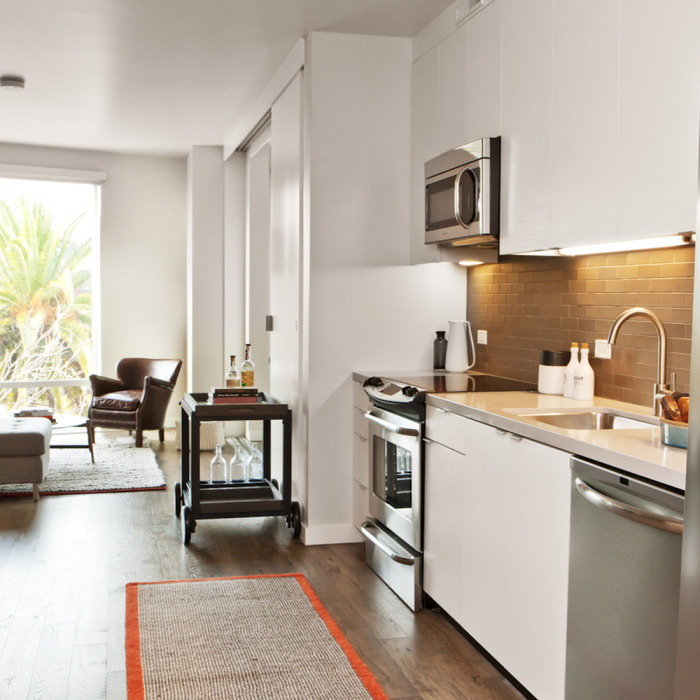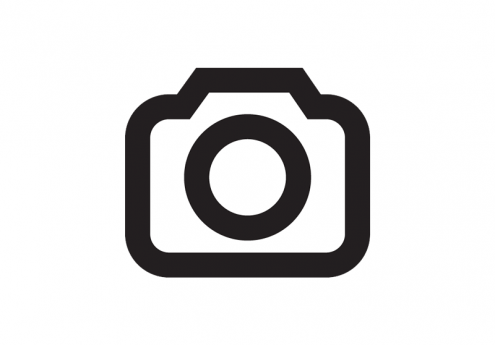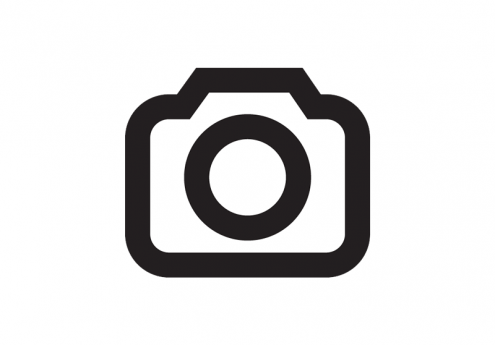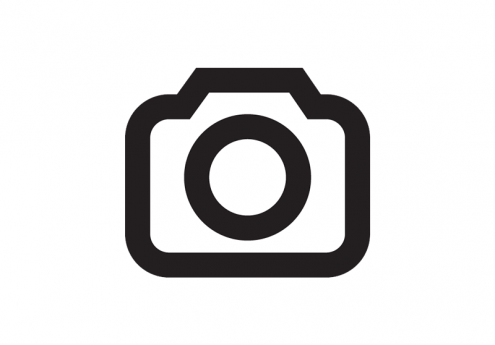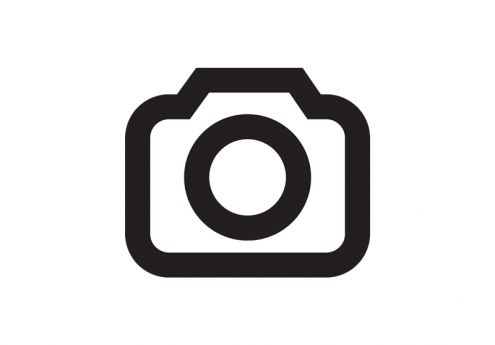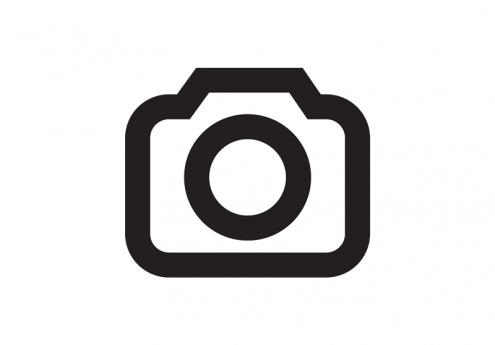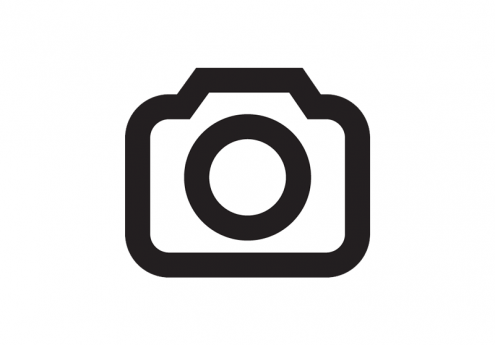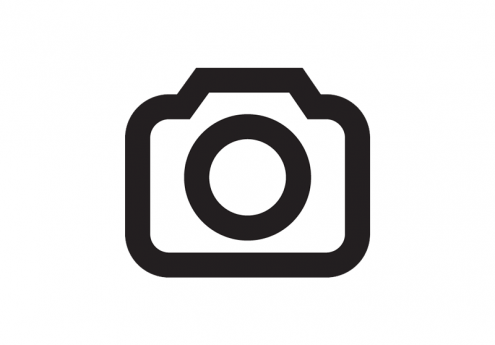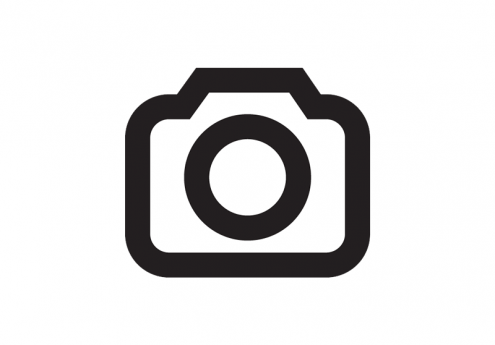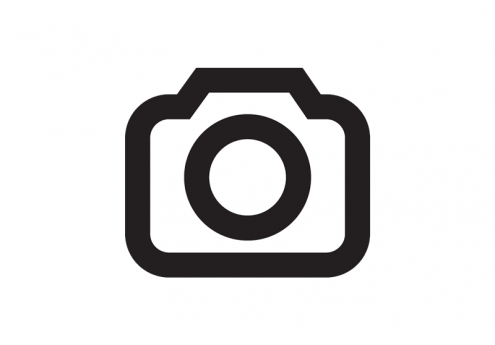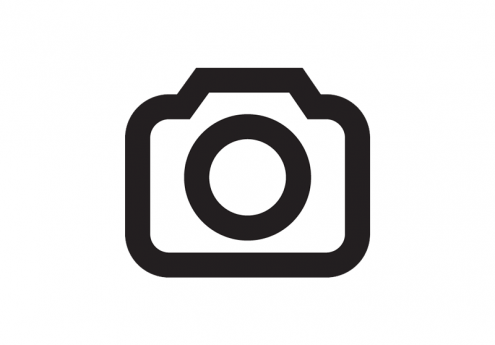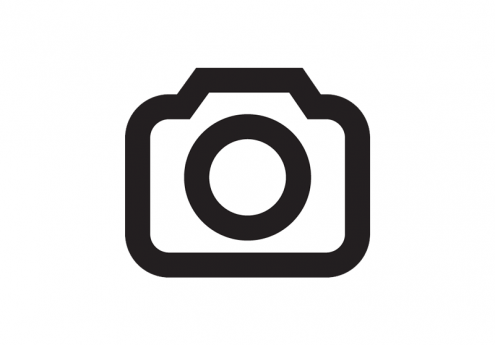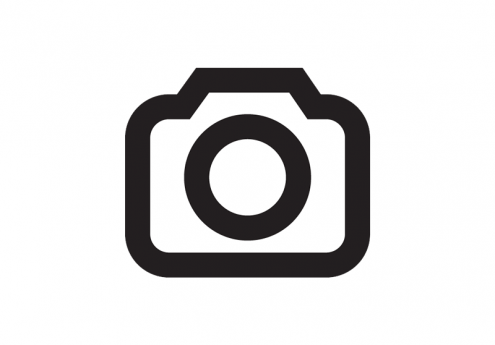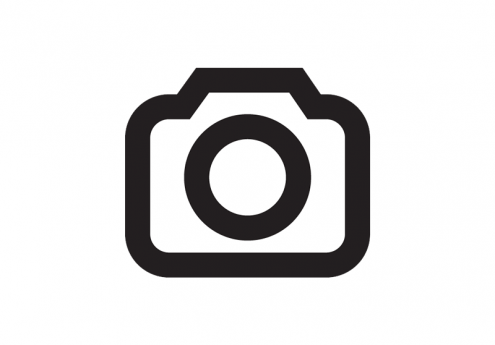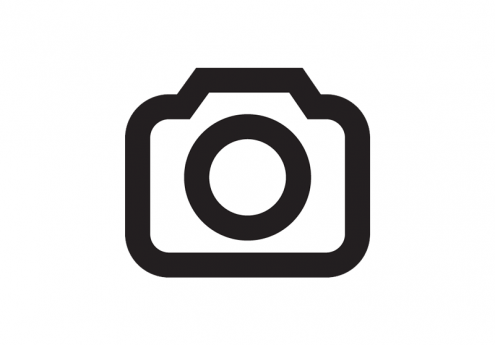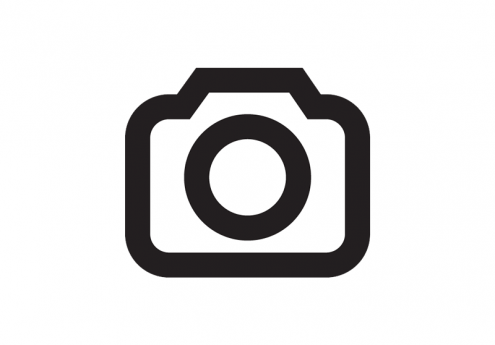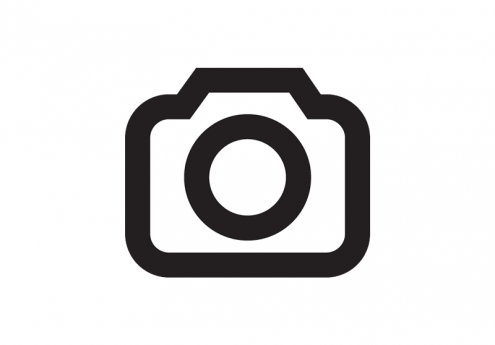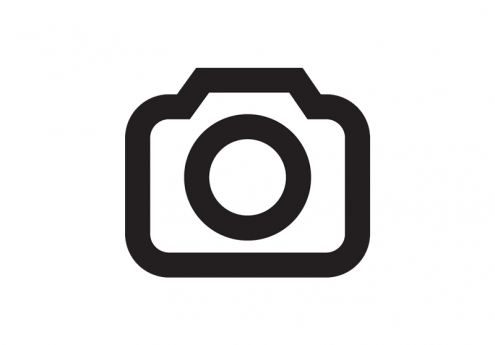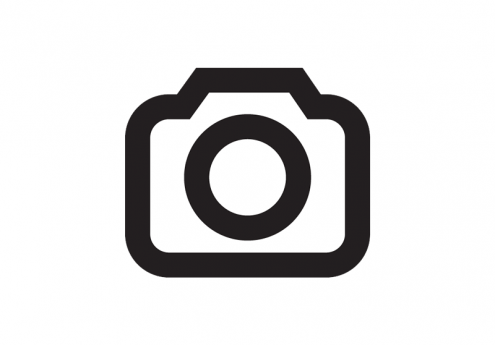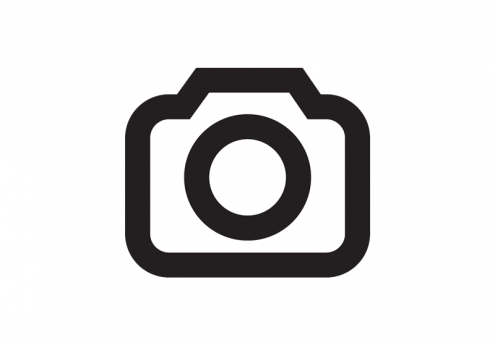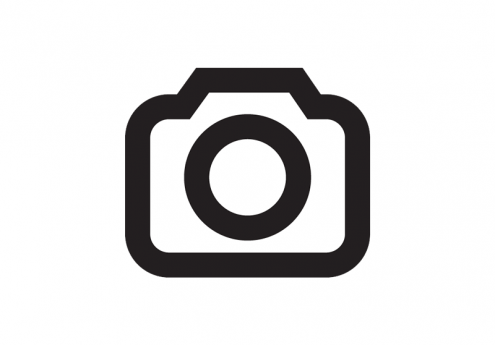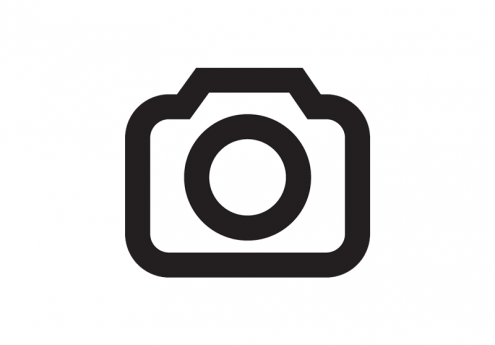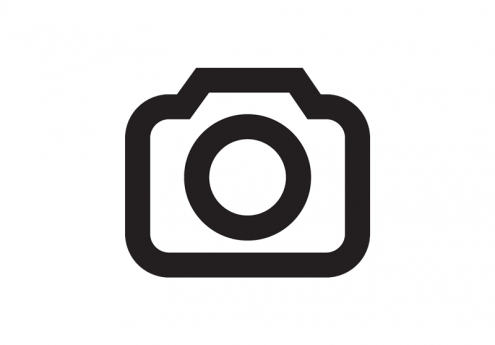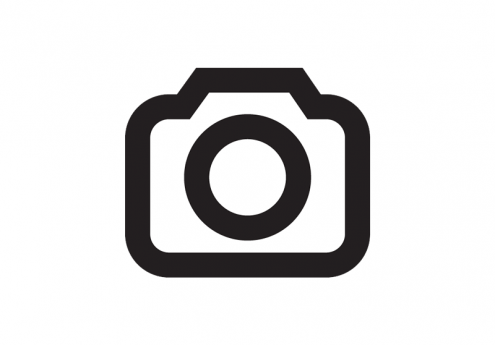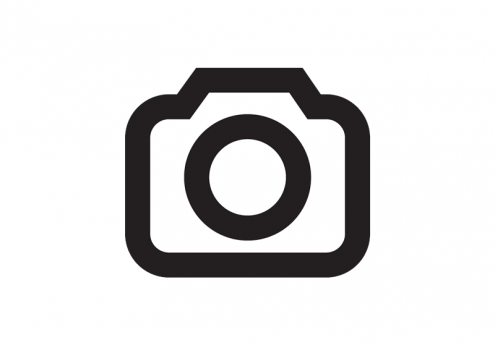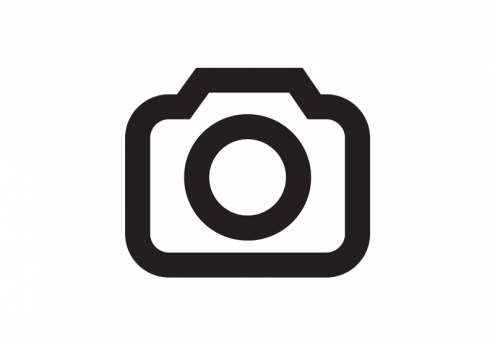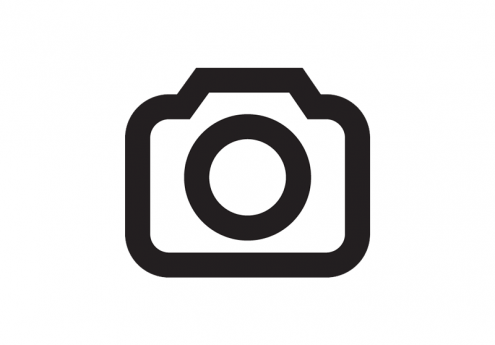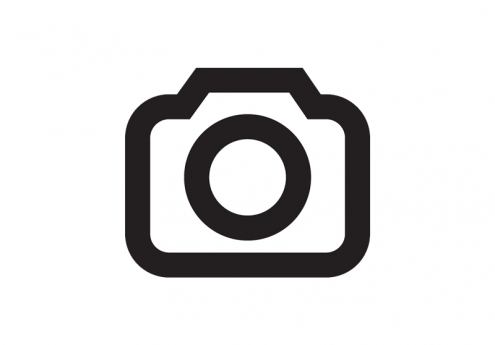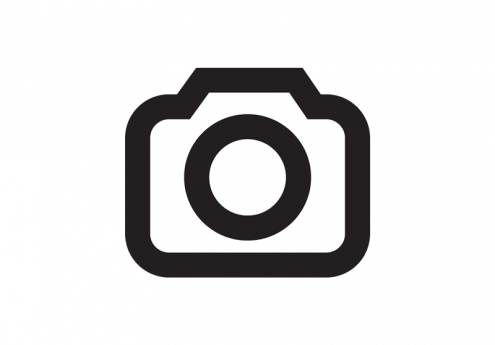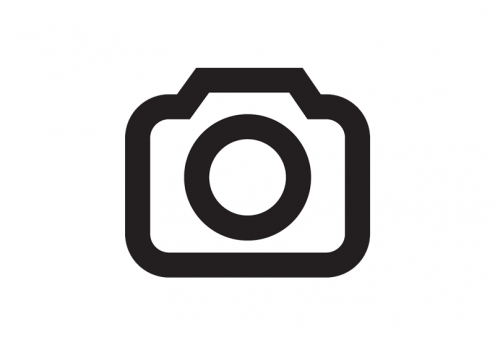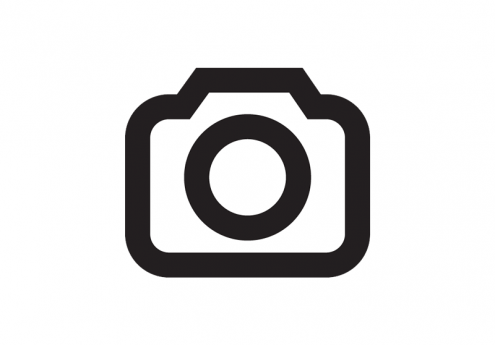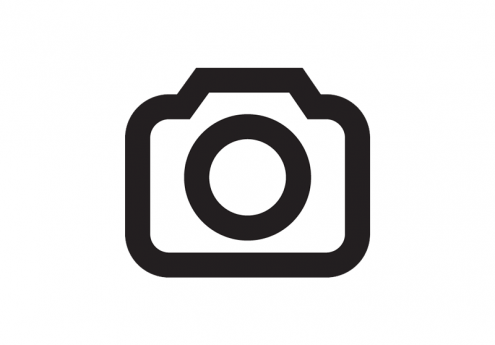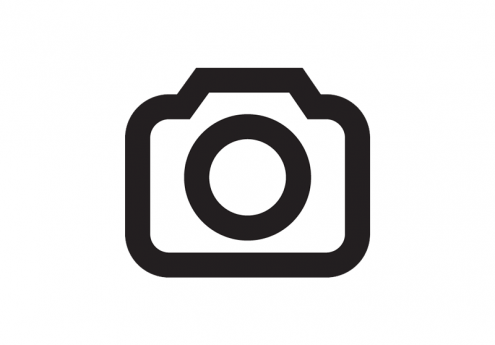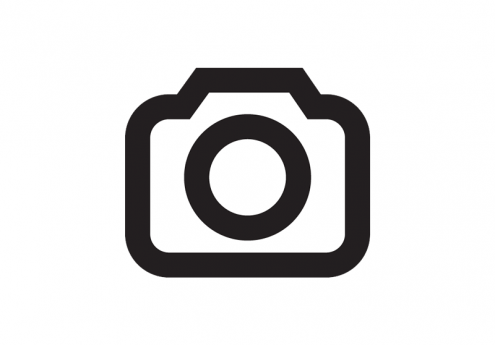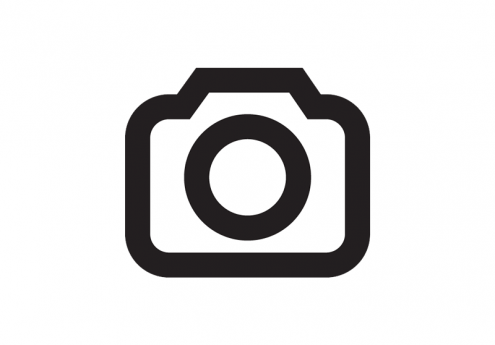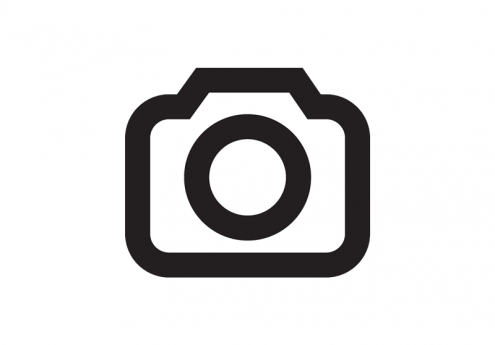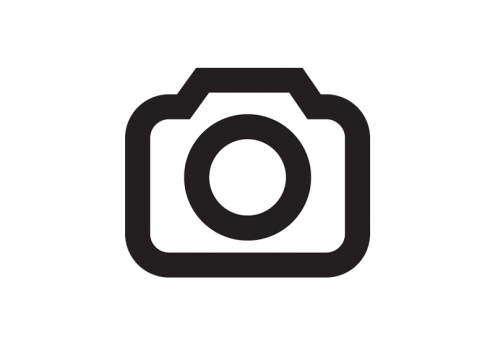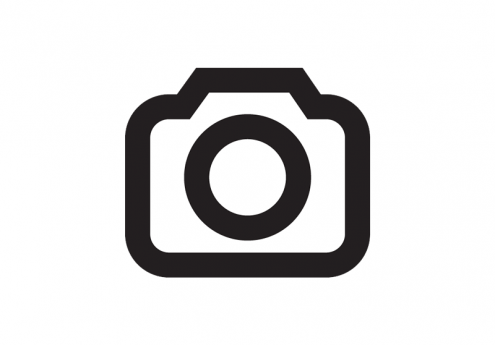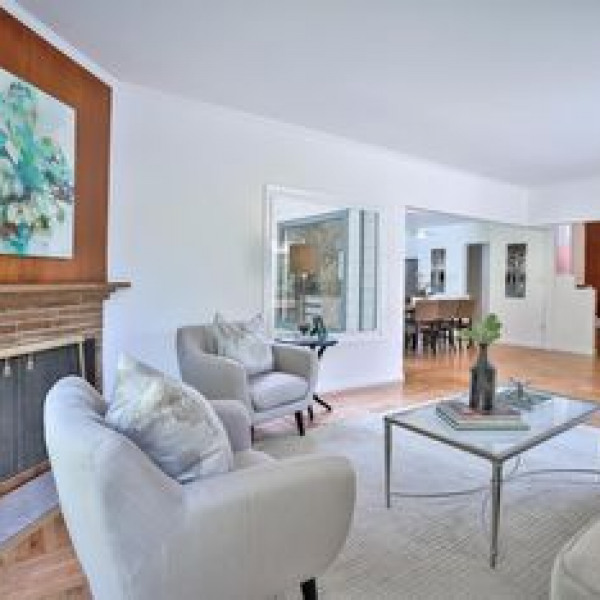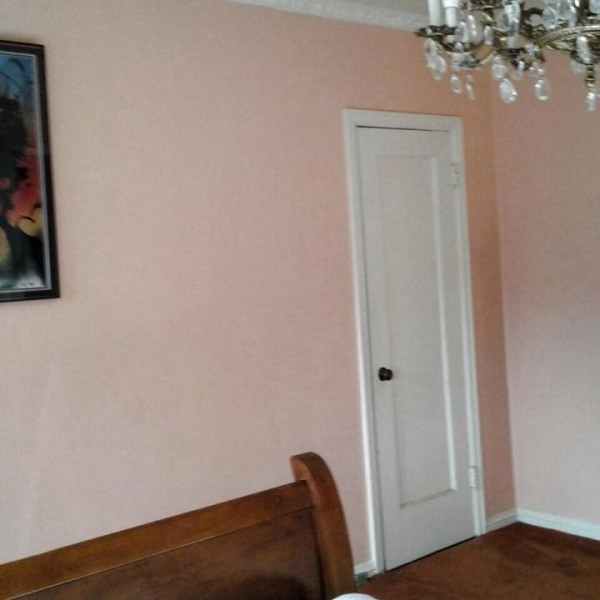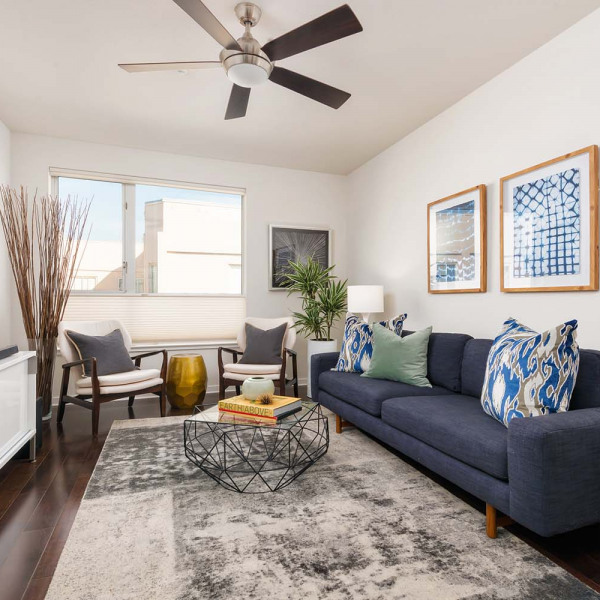408 Valverde Dr. $4,295

Quick Facts
Description
Remodeled Three Bedroom Home in South San Francisco - To view a virtual tour and schedule a showing directly, please visit our website www. kennyrealty .com
Click to view virtual tour: https://my.matterport.com/show/?m=p1AfzVEfoDS
This three bedroom, two bathroom home is available for rent in South San Francisco. It features hardwood floors throughout, a large living room and a gorgeous backyard. The open concept kitchen includes a refrigerator, gas range, dishwasher, microwave and lots of cabinet space. There's an island in the kitchen as well. There's one bedroom downstairs and two upstairs. One bathroom is upstairs as well. There's a large one car garage. Washer and dryer included for tenant use. There's one bathroom in the garage. Off the dining area is a deck. Off the deck is a large grass area and lots of greenery. Gardener included.
- Three bedroom
- Two bathroom
- Hardwood floors
- Large living room area
- Dining area
- Open concept kitchen includes a refrigerator, gas range, dishwasher, microwave, lots of cabinet space, island
- One car garage
- Washer and dryer included
- Deck
- Gorgeous backyard, gardener included
(RLNE8283016)
Contact Details
Pet Details
Amenities
Floorplans
Description
Remodeled Three Bedroom Home in South San Francisco - To view a virtual tour and schedule a showing directly, please visit our website www. kennyrealty .com
Click to view virtual tour: https://my.matterport.com/show/?m=p1AfzVEfoDS
This three bedroom, two bathroom home is available for rent in South San Francisco. It features hardwood floors throughout, a large living room and a gorgeous backyard. The open concept kitchen includes a refrigerator, gas range, dishwasher, microwave and lots of cabinet space. There's an island in the kitchen as well. There's one bedroom downstairs and two upstairs. One bathroom is upstairs as well. There's a large one car garage. Washer and dryer included for tenant use. There's one bathroom in the garage. Off the dining area is a deck. Off the deck is a large grass area and lots of greenery. Gardener included.
- Three bedroom
- Two bathroom
- Hardwood floors
- Large living room area
- Dining area
- Open concept kitchen includes a refrigerator, gas range, dishwasher, microwave, lots of cabinet space, island
- One car garage
- Washer and dryer included
- Deck
- Gorgeous backyard, gardener included
Availability
Now
Details
Fees
| Deposit | $4595.00 |
