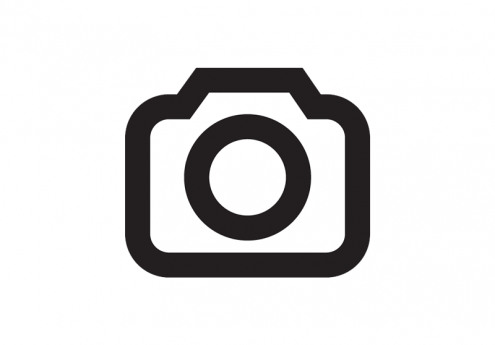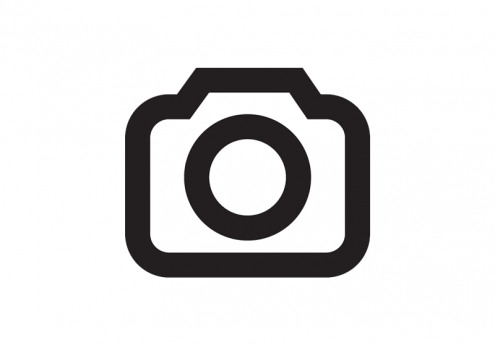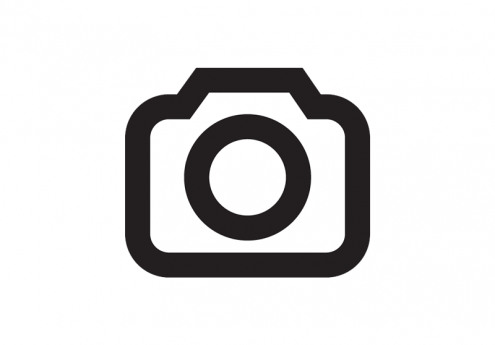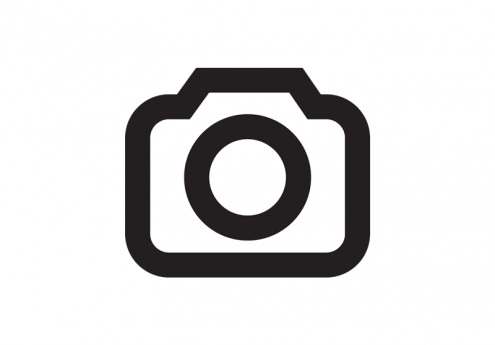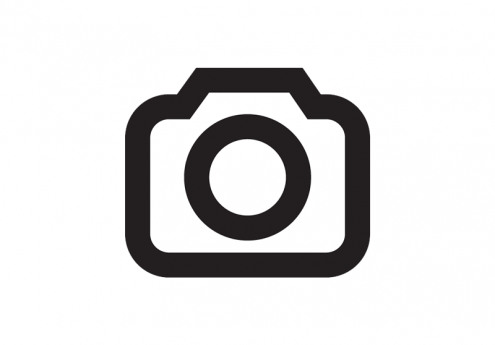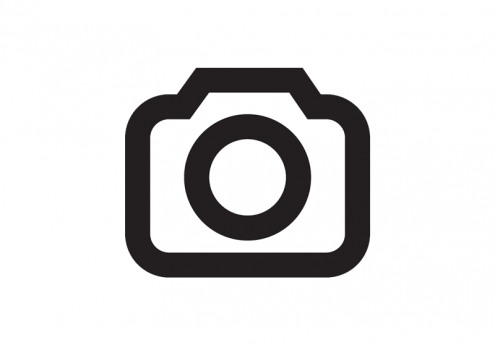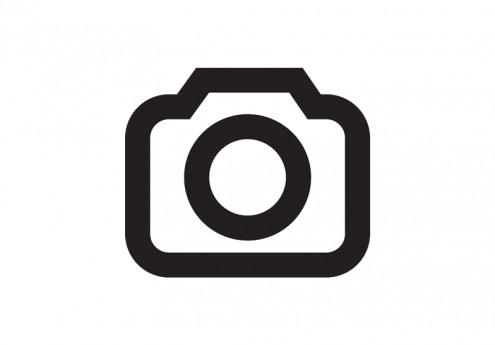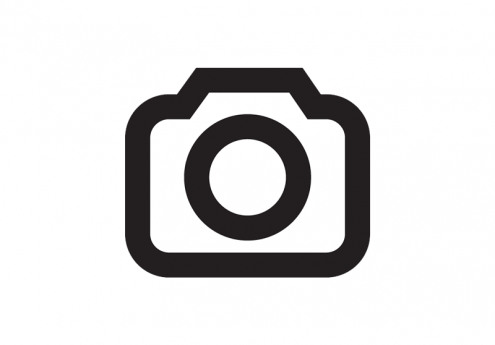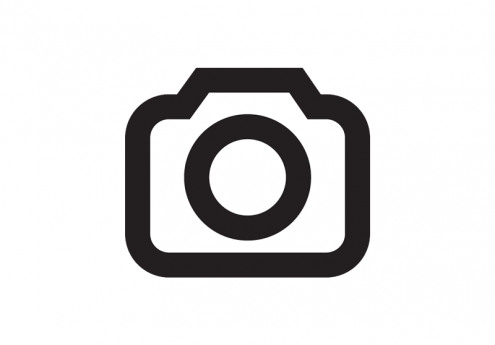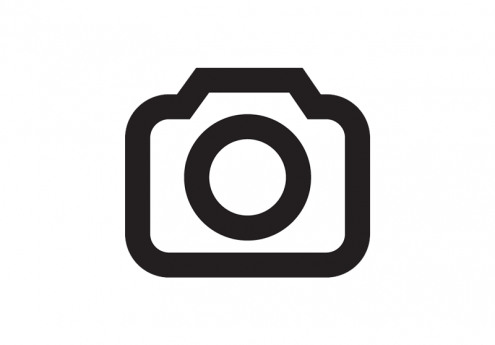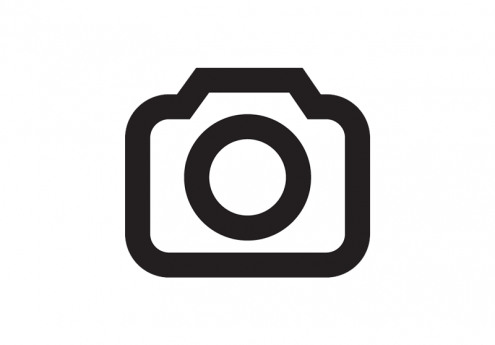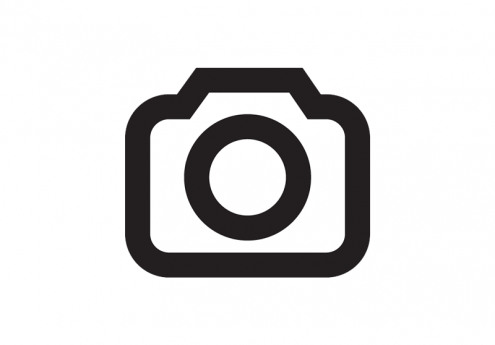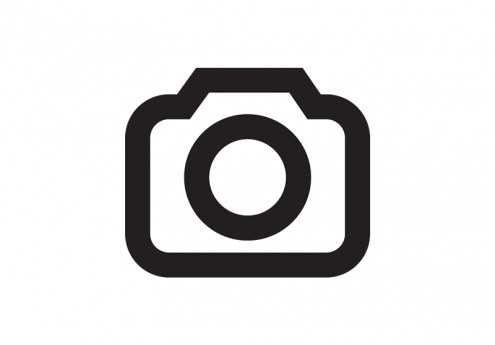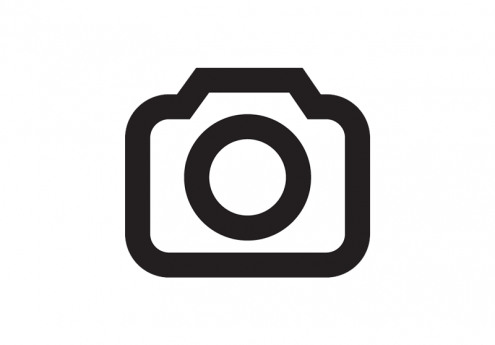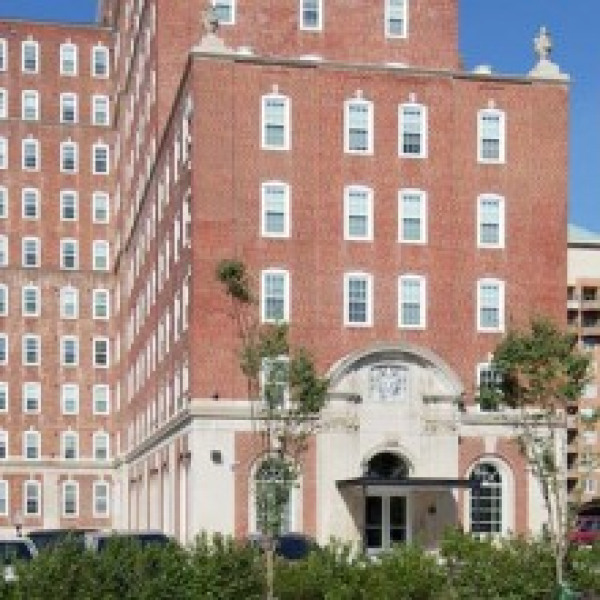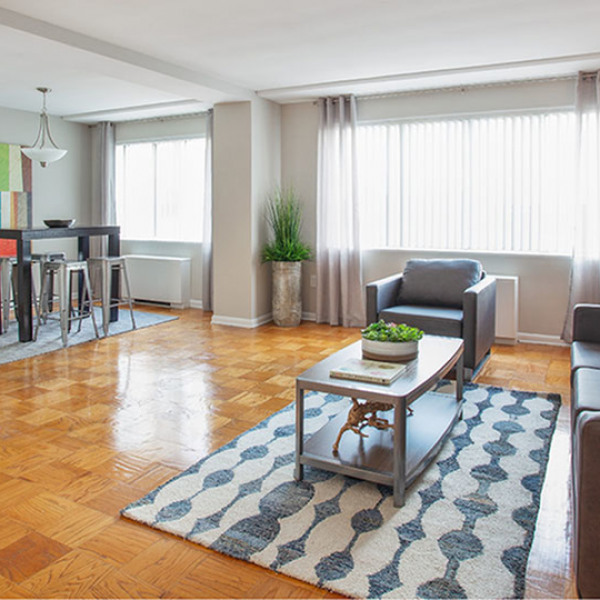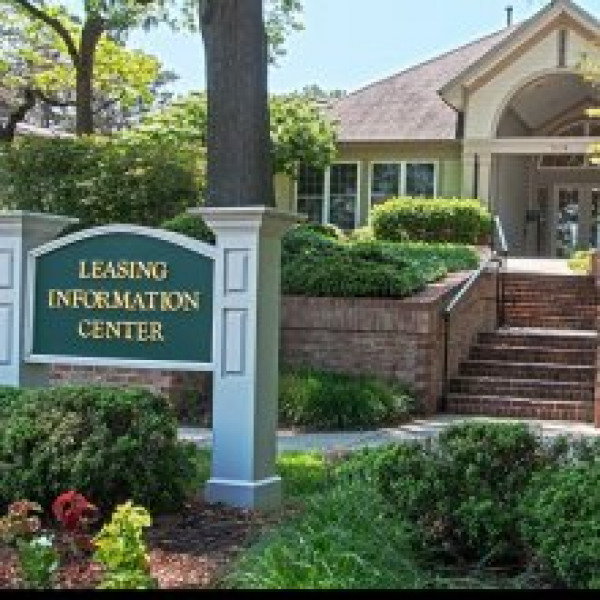2447 Harriet Ave $1,300

Quick Facts
Description
Row home for 1300/month! - This rental is a 2 Bed / 1 Bath and it's located in Southwest area of Baltimore right off of Patapsco Avenue. It is convenient to I-95 and I-695 and all major shopping centers. If affordable rent with great rental price is what you are shopping for, this is the property for you. Entire house is freshly painted! When entering the property you come into the living room that has a real fireplace to the right with a great view out of the large bay window. In the rear of the first level is the large eat-in kitchen with oak cabinets, white appliances, blue/grey countertops and vinyl tile flooring. Appliances to include refrigerator, gas stove, washer & dryer! Storage space under stairs. Coming up The stairs to the second level the bathroom is to the right and in the center of the floor plane updated bathroom, kitchen. Very Nice Looking! Double Pane windows throughout. Central Heat!! All Bedrooms have plenty of closet space. No Basement! Front and Rear fenced with a 10' x 10' shed.. Call leasing agent VALERIE SIMPSON today to schedule a showing, 410-746-7612
(RLNE8288672)
Contact Details
Pet Details
Floorplans
Description
Row home for 1300/month! - This rental is a 2 Bed / 1 Bath and it's located in Southwest area of Baltimore right off of Patapsco Avenue. It is convenient to I-95 and I-695 and all major shopping centers. If affordable rent with great rental price is what you are shopping for, this is the property for you. Entire house is freshly painted! When entering the property you come into the living room that has a real fireplace to the right with a great view out of the large bay window. In the rear of the first level is the large eat-in kitchen with oak cabinets, white appliances, blue/grey countertops and vinyl tile flooring. Appliances to include refrigerator, gas stove, washer & dryer! Storage space under stairs. Coming up The stairs to the second level the bathroom is to the right and in the center of the floor plane updated bathroom, kitchen. Very Nice Looking! Double Pane windows throughout. Central Heat!! All Bedrooms have plenty of closet space. No Basement! Front and Rear fenced with a 10' x 10' shed.. Call leasing agent VALERIE SIMPSON today to schedule a showing, 410-746-7612
Availability
Now
