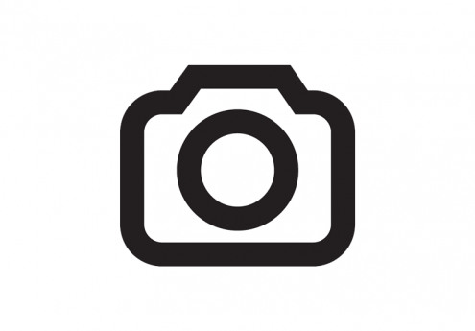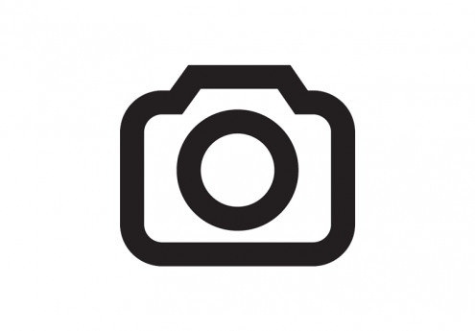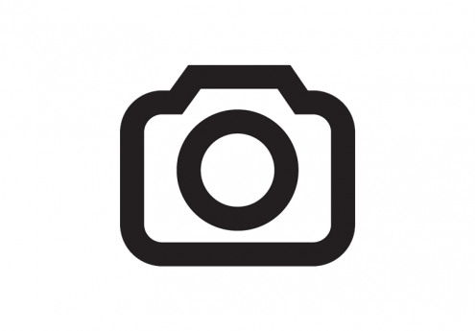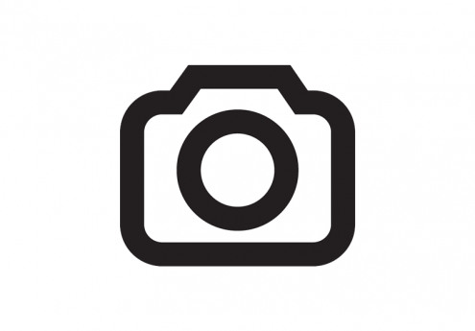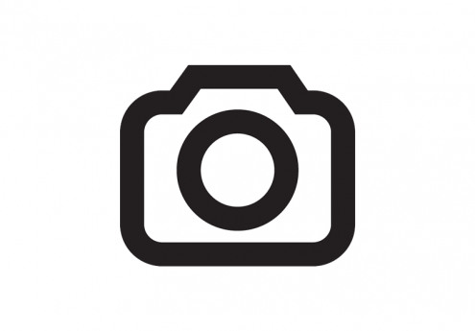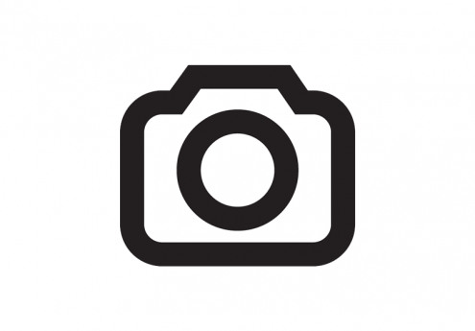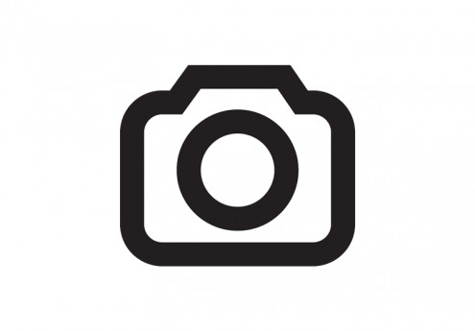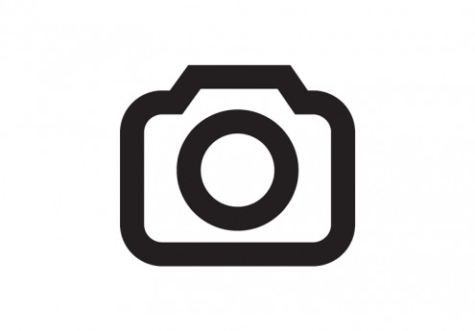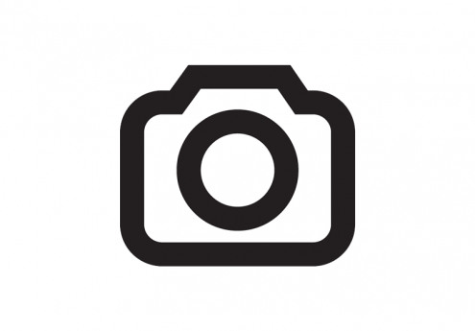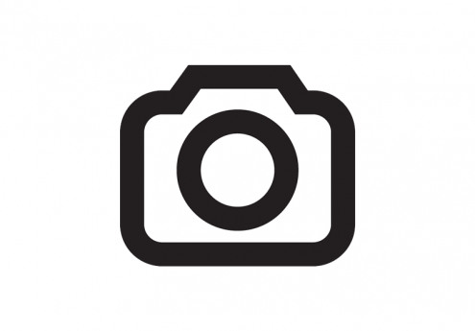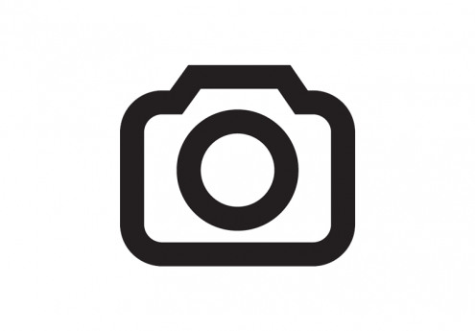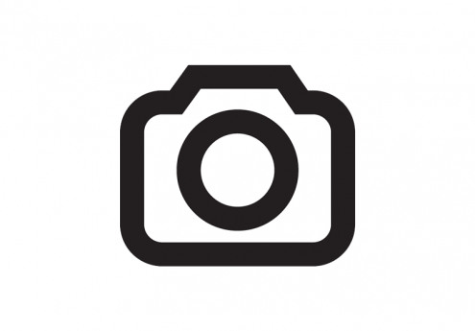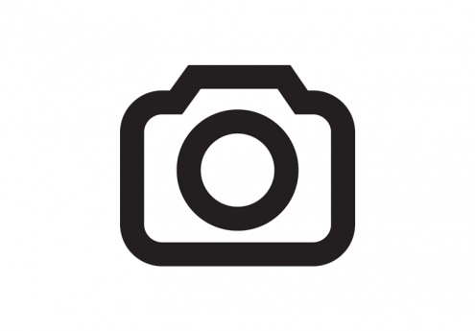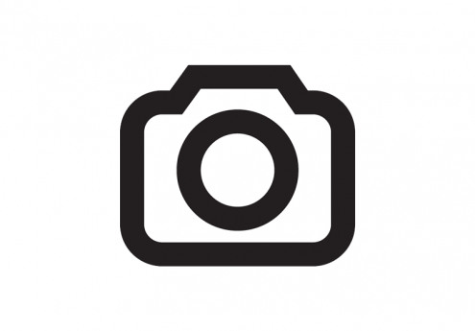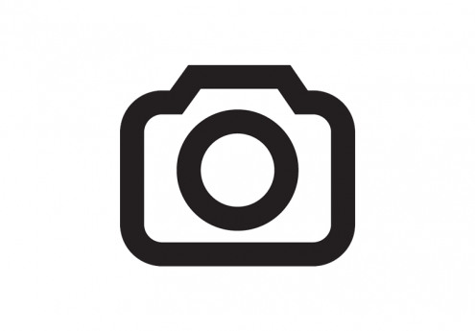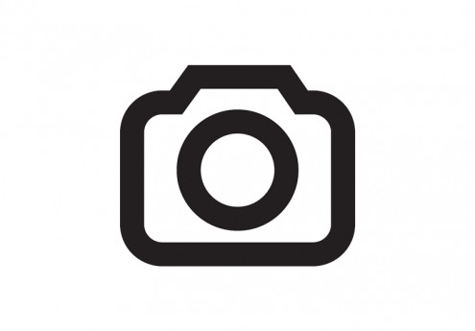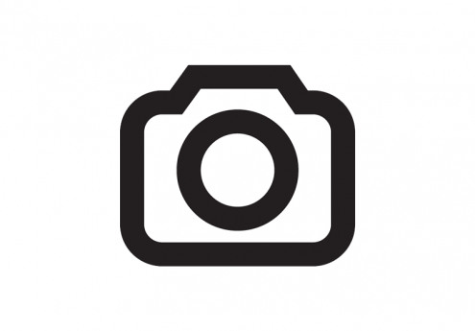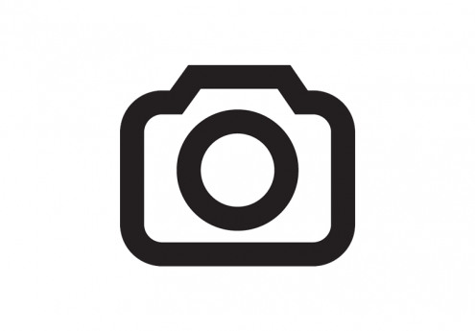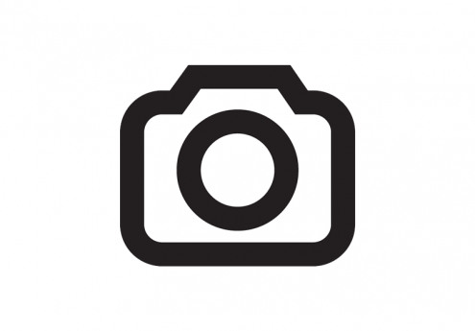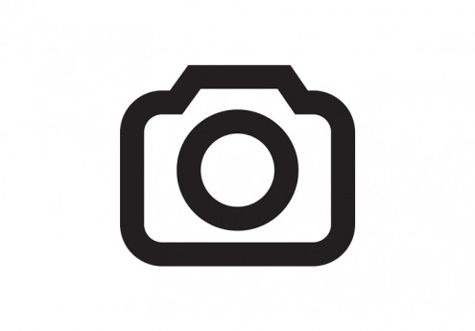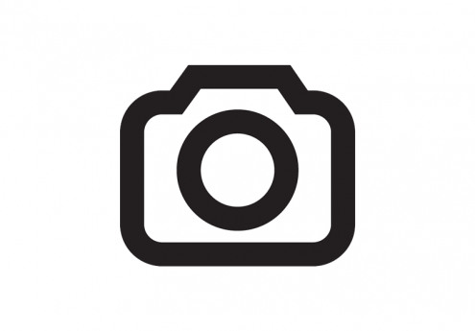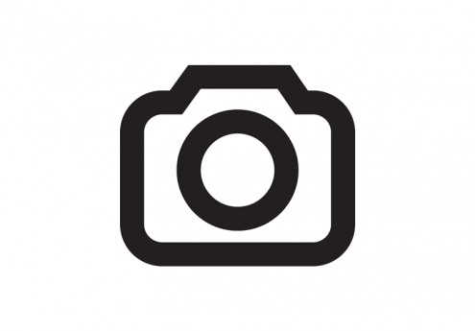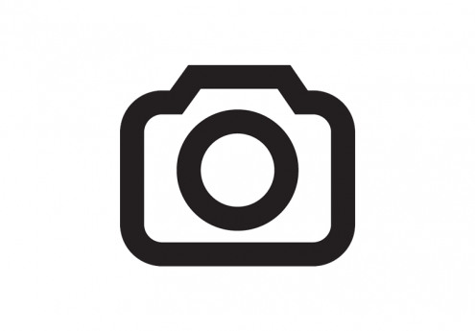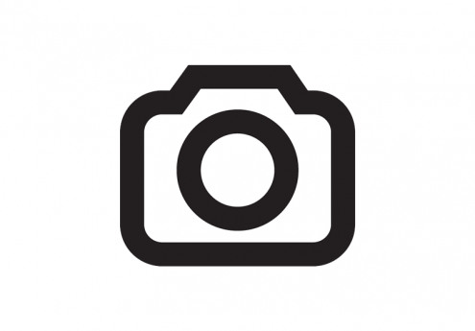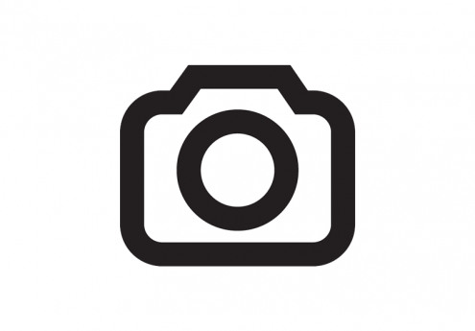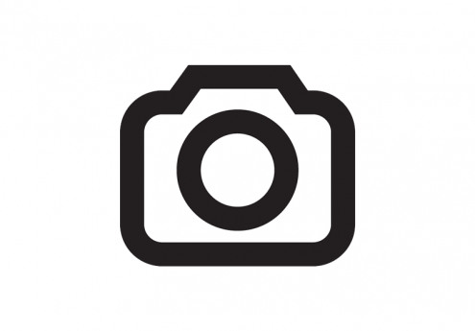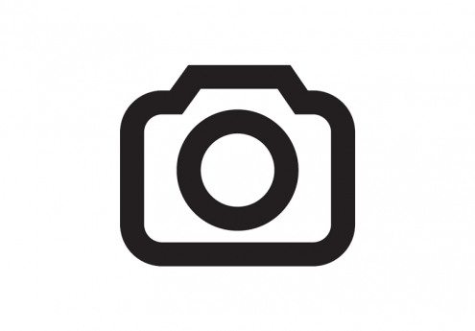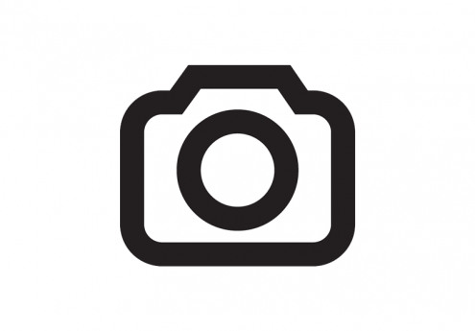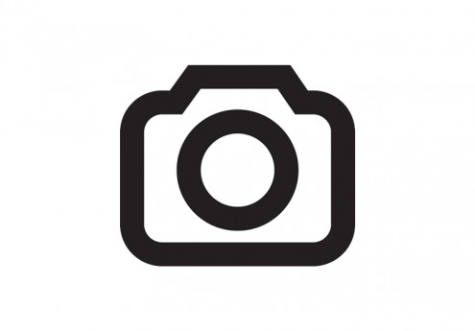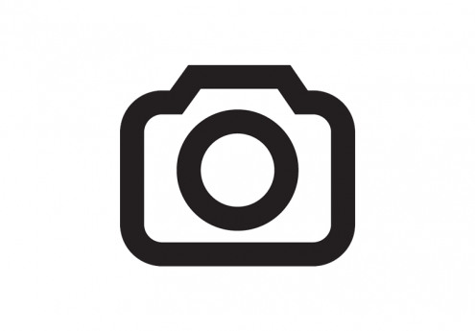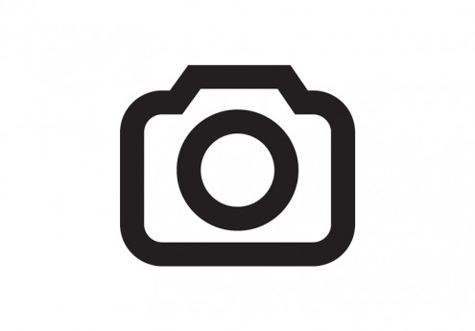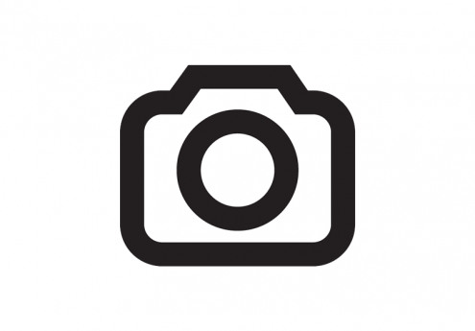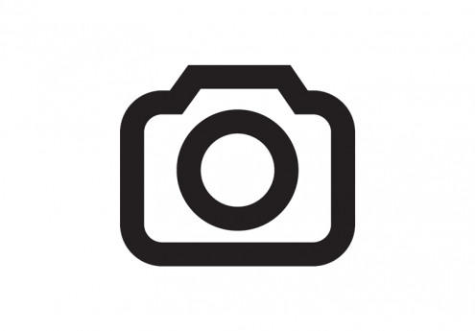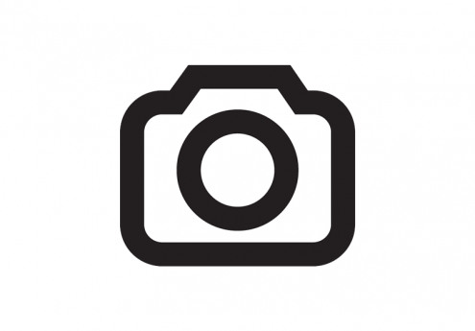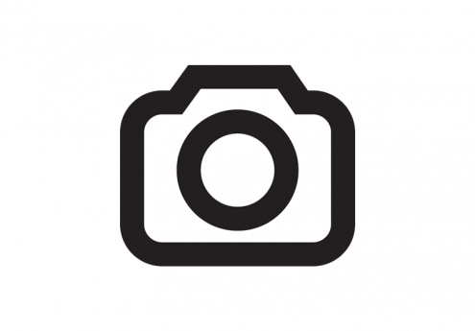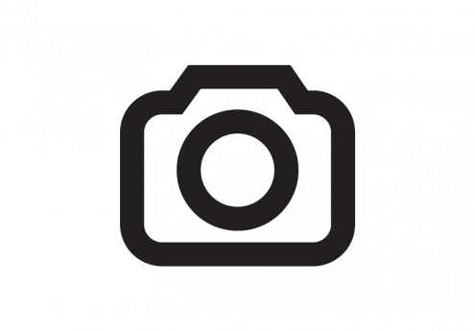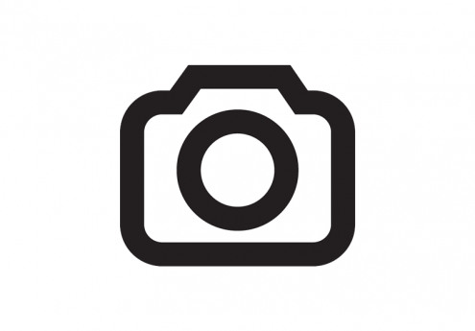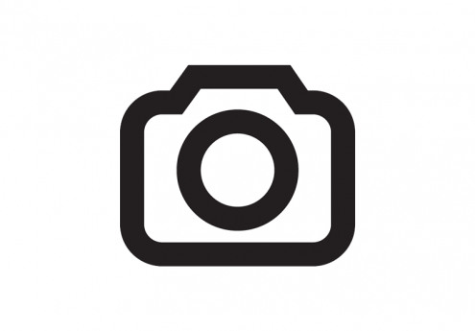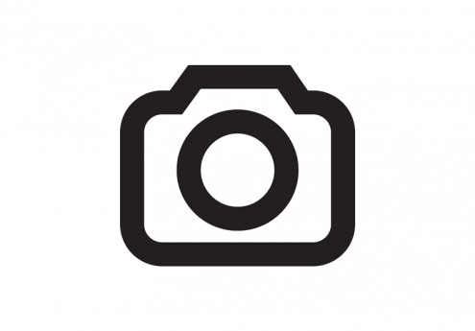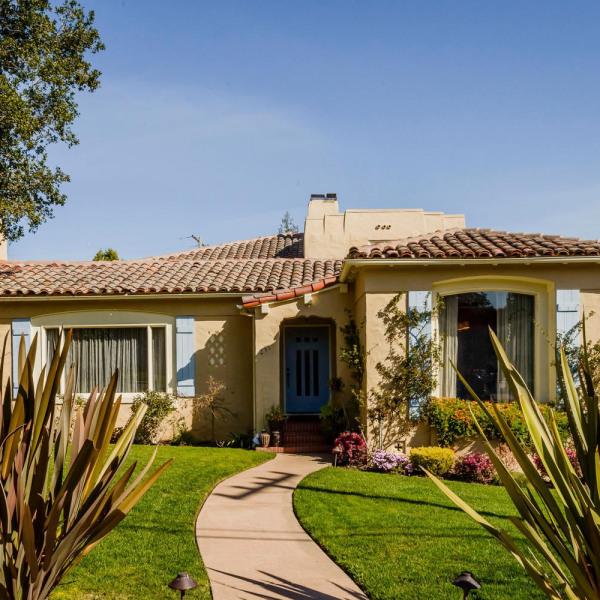438 Bucknell Drive $5,850

Quick Facts
Description
Spacious & Bright 3 Bed, 3.5 Bath Home - This spacious home near Baywood Elementary features newly refinished hardwood floors, fresh interior paint, and newly landscaped yard!
Main level of this home features a formal entryway, a large living room with a beautiful art-deco fireplace, a dining room with built-in shelves, and a spacious kitchen with ample cabinet storage. The main floor also includes a family den, breakfast nook, and a half bath.
On the second floor, you'll find two spacious rooms an abundance of closet space, a full bathroom with a shower over tub arrangement, and plenty of cabinet storage.
The top floor offers an additional bedroom, a full bathroom, and access to a private deck.
The lower level features a 2-car garage with laundry units, a bonus room perfect for an office, and an additional bath with a shower stall. You can access the backyard from both the main and lower level, which features a porch with a retractable awning, a landscaped lawn, and a shed/shade area. Don't miss out on this amazing opportunity!
RENT: $5850
SECURITY DEPOSIT: $5850
TENANT PAYS ALL UTILITIES
NO SMOKING
NO PETS
12 MONTH LEASE MINIMUM
(RLNE8289686)
Contact Details
Pet Details
Nearby Universities
Floorplans
Description
Spacious & Bright 3 Bed, 3.5 Bath Home - This spacious home near Baywood Elementary features newly refinished hardwood floors, fresh interior paint, and newly landscaped yard!
Main level of this home features a formal entryway, a large living room with a beautiful art-deco fireplace, a dining room with built-in shelves, and a spacious kitchen with ample cabinet storage. The main floor also includes a family den, breakfast nook, and a half bath.
On the second floor, you'll find two spacious rooms an abundance of closet space, a full bathroom with a shower over tub arrangement, and plenty of cabinet storage.
The top floor offers an additional bedroom, a full bathroom, and access to a private deck.
The lower level features a 2-car garage with laundry units, a bonus room perfect for an office, and an additional bath with a shower stall. You can access the backyard from both the main and lower level, which features a porch with a retractable awning, a landscaped lawn, and a shed/shade area. Don't miss out on this amazing opportunity!
RENT: $5850
SECURITY DEPOSIT: $5850
TENANT PAYS ALL UTILITIES
NO SMOKING
NO PETS
12 MONTH LEASE MINIMUM
Availability
Now
Details
Fees
| Deposit | $5850.00 |
