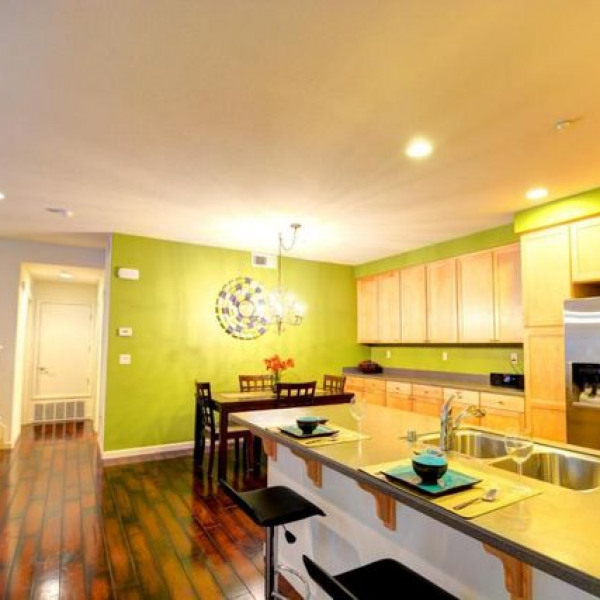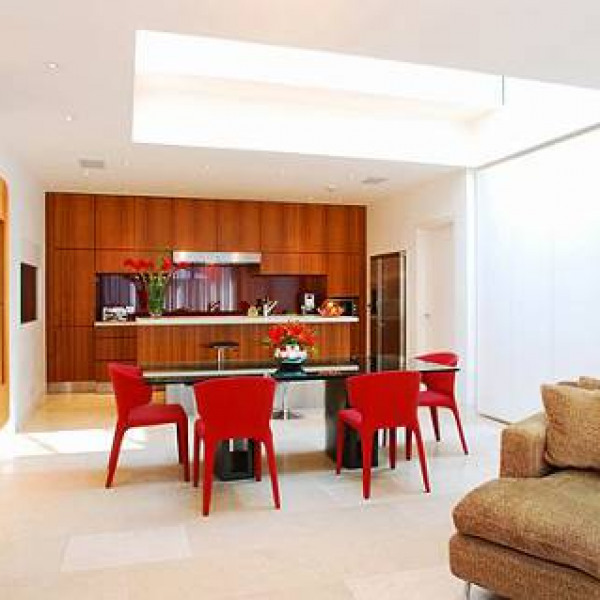810 Hartford Ave $5,500

Quick Facts
Description
Custom Upgrades and Detached Studio Office! A True Renters Dream! - To schedule a showing, please use the link below. If you can not view the link, please visit our website at www.EPMmanager.com.
https://showmojo.com/l/b23da1d053/810-hartford-ave-san-jose-ca-95125
Welcome to your new home, a spacious and elegant 4-bedroom haven with a detached office, offering 1863 square feet of living space. This meticulously designed residence has everything you need for comfortable living and more.
The heart of the home is the stunning kitchen, featuring quartz counters, custom counter and cabinet lighting, and top-of-the-line appliances, including a 6-burner Techno gas stove, stainless steel appliances, a built-in microwave, a side-by-side refrigerator, and a dishwasher. A pantry adds to the convenience of this gourmet kitchen.
Entertain guests in the formal dining room or relax in the inviting living room by the fireplace. French doors open to a front deck, providing a serene outdoor space for your enjoyment. The house is adorned with recessed lighting, a mix of carpets and real hardwood floors, and skylights throughout that flood the space with natural light.
The master bedroom is a true retreat with a walk-in closet featuring built-ins and French doors that lead to the backyard. The upstairs bathroom has a walk-in shower, a double vanity, heated towel bars, and bidet toilet for added luxury.
The downstairs area of this remarkable home offers flexibility and comfort. With two bedrooms, laundry room and spacious updated bathroom with sunken tub, and full body 7 headed shower, along with headed towel rails and bidet toilet, it caters to your diverse needs.
The first bedroom is a multifunctional space, perfect for a family room or media room. It's adorned with custom built-in bookshelves that encompass the entire room, providing ample space for your book collection or cherished belongings. But here's the exciting part – hidden behind one of these shelves lies a secret closet access point. This ingenious feature adds a touch of mystery and makes this room perfect for use as an additional bedroom if needed.
The second bedroom downstairs is equally impressive. It features a sitting area right in front of a glass door that leads to the backyard area. This arrangement invites natural light and offers a peaceful retreat.
Double pane windows ensure energy efficiency. Stay comfortable year-round with central AC. The yard is a haven with a front wrap-around deck, a back covered patio, artificial grass, and mature foliage.
This rental also comes with a 2-car garage with built-in workbench and an electric lift storage system. Pets are negotiable, and a doggy door is included. Garbage and gardener services are paid for by the landlord.
Additionally, the detached office is a fantastic space with mini-split AC, a ceiling fan, recessed and custom lighting, and a separate porch for ultimate privacy and productivity.
Don't miss this incredible opportunity to make this luxurious rental your new home. Contact us today to schedule a viewing and experience the comfort and convenience this property has to offer.
RENTAL FEATURES
• Bedrooms: 4 + Detached Office
• Bathrooms: 2
• Square Footage: 1863SF
• Kitchen
• Absolute Granite With Antique Finish
• Custom Counter And Cabinet Lighting
• 6 Burner Techno Gas Stove
• Stainless Steel Appliances
• Built In Microwave
• Side by Side Refrigerator
• Dishwasher
• Pantry
• Formal Dining Room
• Living Room With Fireplace
• French Doors To Front Deck
• Recessed Lighting
• Carpets And Real Hardwood Floors
• Master Bedroom
• Walk In Closet With Built Ins
• French Doors To Backyard
• Bathrooms
• Sunken Tub
• Walk In Shower
• Double Vanity
• Heated Towel Bars
• Bidet Toilets
• Double Pane Windows
• Programmable Smart Lighting Throughout Home
• Laundry Room With Storge And Sink
• Washer and Dryer
• Central AC
• Yard
• Front Wrap Around Deck
• Back Covered Patio
• Artificial Grass
• Mature Foliage
• 2 Car Garage
• Built In Workbench And Electric Lift Storage
• Pets Negotiable – Doggy Door Included
• Garbage Paid
• Gardener Included
• Office Includes
• Mini Split AC And Ceiling Fan
• Recessed And Custom Lighting
• Separate Porch
ALL TENANTS OVER 18 MUST SUBMIT AN APPLICATION
MINIMUM CREDIT SCORE OF 700 REQUIRED TO QUALIFY
COMBINED INCOME OF 2.5 TIMES THE RENT
WE DO NOT ACCEPT CO-SIGNERS
(RLNE8295477)
Contact Details
Pet Details
Pet Policy
Small Dogs Allowed and Cats Allowed
Floorplans
Description
Custom Upgrades and Detached Studio Office! A True Renters Dream! - To schedule a showing, please use the link below. If you can not view the link, please visit our website at www.EPMmanager.com.
https://showmojo.com/l/b23da1d053/810-hartford-ave-san-jose-ca-95125
Welcome to your new home, a spacious and elegant 4-bedroom haven with a detached office, offering 1863 square feet of living space. This meticulously designed residence has everything you need for comfortable living and more.
The heart of the home is the stunning kitchen, featuring quartz counters, custom counter and cabinet lighting, and top-of-the-line appliances, including a 6-burner Techno gas stove, stainless steel appliances, a built-in microwave, a side-by-side refrigerator, and a dishwasher. A pantry adds to the convenience of this gourmet kitchen.
Entertain guests in the formal dining room or relax in the inviting living room by the fireplace. French doors open to a front deck, providing a serene outdoor space for your enjoyment. The house is adorned with recessed lighting, a mix of carpets and real hardwood floors, and skylights throughout that flood the space with natural light.
The master bedroom is a true retreat with a walk-in closet featuring built-ins and French doors that lead to the backyard. The upstairs bathroom has a walk-in shower, a double vanity, heated towel bars, and bidet toilet for added luxury.
The downstairs area of this remarkable home offers flexibility and comfort. With two bedrooms, laundry room and spacious updated bathroom with sunken tub, and full body 7 headed shower, along with headed towel rails and bidet toilet, it caters to your diverse needs.
The first bedroom is a multifunctional space, perfect for a family room or media room. It's adorned with custom built-in bookshelves that encompass the entire room, providing ample space for your book collection or cherished belongings. But here's the exciting part – hidden behind one of these shelves lies a secret closet access point. This ingenious feature adds a touch of mystery and makes this room perfect for use as an additional bedroom if needed.
The second bedroom downstairs is equally impressive. It features a sitting area right in front of a glass door that leads to the backyard area. This arrangement invites natural light and offers a peaceful retreat.
Double pane windows ensure energy efficiency. Stay comfortable year-round with central AC. The yard is a haven with a front wrap-around deck, a back covered patio, artificial grass, and mature foliage.
This rental also comes with a 2-car garage with built-in workbench and an electric lift storage system. Pets are negotiable, and a doggy door is included. Garbage and gardener services are paid for by the landlord.
Additionally, the detached office is a fantastic space with mini-split AC, a ceiling fan, recessed and custom lighting, and a separate porch for ultimate privacy and productivity.
Don't miss this incredible opportunity to make this luxurious rental your new home. Contact us today to schedule a viewing and experience the comfort and convenience this property has to offer.
RENTAL FEATURES
• Bedrooms: 4 + Detached Office
• Bathrooms: 2
• Square Footage: 1863SF
• Kitchen
• Absolute Granite With Antique Finish
• Custom Counter And Cabinet Lighting
• 6 Burner Techno Gas Stove
• Stainless Steel Appliances
• Built In Microwave
• Side by Side Refrigerator
• Dishwasher
• Pantry
• Formal Dining Room
• Living Room With Fireplace
• French Doors To Front Deck
• Recessed Lighting
• Carpets And Real Hardwood Floors
• Master Bedroom
• Walk In Closet With Built Ins
• French Doors To Backyard
• Bathrooms
• Sunken Tub
• Walk In Shower
• Double Vanity
• Heated Towel Bars
• Bidet Toilets
• Double Pane Windows
• Programmable Smart Lighting Throughout Home
• Laundry Room With Storge And Sink
• Washer and Dryer
• Central AC
• Yard
• Front Wrap Around Deck
• Back Covered Patio
• Artificial Grass
• Mature Foliage
• 2 Car Garage
• Built In Workbench And Electric Lift Storage
• Pets Negotiable – Doggy Door Included
• Garbage Paid
• Gardener Included
• Office Includes
• Mini Split AC And Ceiling Fan
• Recessed And Custom Lighting
• Separate Porch
ALL TENANTS OVER 18 MUST SUBMIT AN APPLICATION
MINIMUM CREDIT SCORE OF 700 REQUIRED TO QUALIFY
COMBINED INCOME OF 2.5 TIMES THE RENT
WE DO NOT ACCEPT CO-SIGNERS
Availability
Now




























