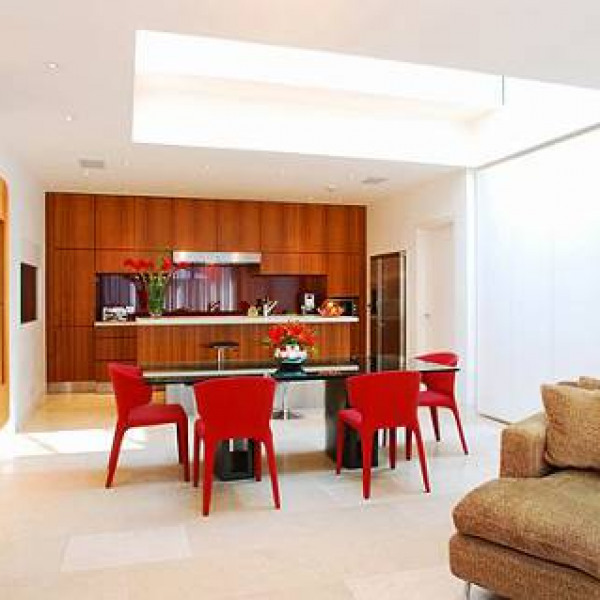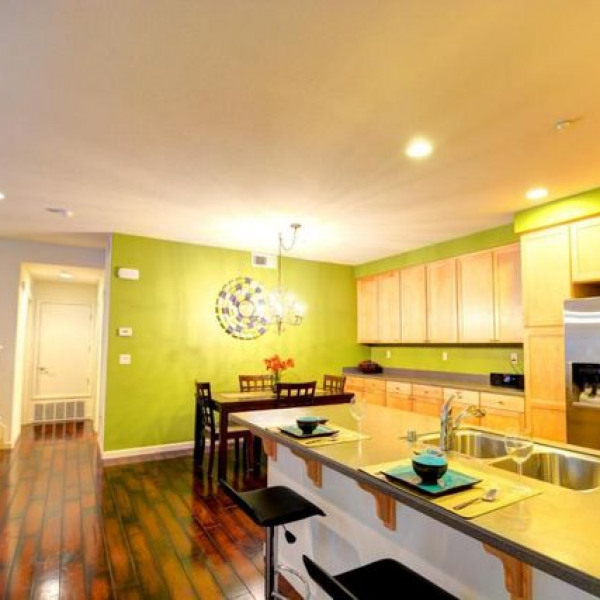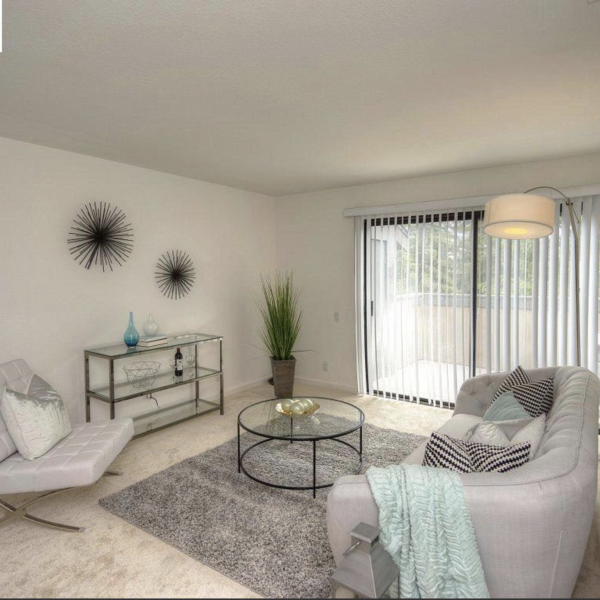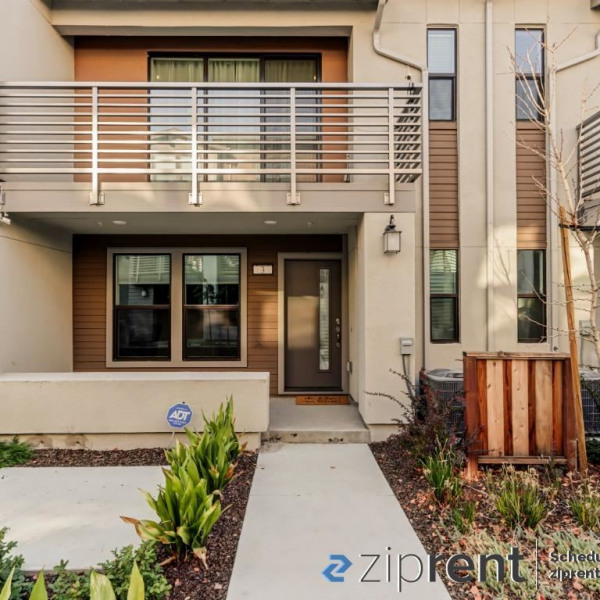2921 El Sobrante St. $3,295

Quick Facts
Description
Beautifully Remodeled 3bd House on Shared Lot - Please review our Rental Qualifications & Video Tour BEFORE calling to request a viewing appointment:
**VIDEO TOUR: https://youtu.be/91Uk_kXxyLc
**RENTAL QUALIFICATIONS: Visit our listing website, to view full criteria, as well as apply online at https://vmg.appfolio.com/listings
Available Now.
Rent is $3,295, and deposit is $3,95. Owner will bill you for gas, water, sewer, and garbage; you'll contact City of Santa Clara directly for the electric bill. Lease is a 12-month term, and NO PETS, unless it's a service animal with appropriate documents.
Beautifully remodeled 3bd, 1ba single story house on shared lot. Unit has approximately 1,000 sqft, and comes with double pane windows and laminate wood flooring throughout. Laminate wood flooring in the living room-dining room combo, hallway, and bedrooms. Tile flooring in the laundry room, kitchen, and bathroom. Recessed lighting in the living room and kitchen, and overhead lamps in the bedrooms. Double sided wall heater in the living room and hallway, and there's also a non-op fireplace, for decorative purposes only. Beautiful kitchen includes granite countertops and stainless steel appliances, which include a fridge, overhead microwave, gas range, dishwasher, and garbage disposal. Washer and dryer included. Shower-tub combo in the bathroom. Off street parking for two vehicles in front of the house, as well as additional street parking available. The backyard is semi-private, meaning it's assigned to the front house, but not fenced, and the rear tenants parking in the driveway next to the backyard.
2921 El Sobrante St (Front House), Santa Clara, CA 95051.
Please take a drive by the property and if you'd like an interior tour, contact Valley Management Group at 408-286-4200 for an appointment. A member of our staff will be happy to assist you.
No Pets Allowed
(RLNE8300444)
Contact Details
Pet Details
Amenities
Floorplans
Description
Beautifully Remodeled 3bd House on Shared Lot - Please review our Rental Qualifications & Video Tour BEFORE calling to request a viewing appointment:
**VIDEO TOUR: https://youtu.be/91Uk_kXxyLc
**RENTAL QUALIFICATIONS: Visit our listing website, to view full criteria, as well as apply online at https://vmg.appfolio.com/listings
Available Now.
Rent is $3,295, and deposit is $3,95. Owner will bill you for gas, water, sewer, and garbage; you'll contact City of Santa Clara directly for the electric bill. Lease is a 12-month term, and NO PETS, unless it's a service animal with appropriate documents.
Beautifully remodeled 3bd, 1ba single story house on shared lot. Unit has approximately 1,000 sqft, and comes with double pane windows and laminate wood flooring throughout. Laminate wood flooring in the living room-dining room combo, hallway, and bedrooms. Tile flooring in the laundry room, kitchen, and bathroom. Recessed lighting in the living room and kitchen, and overhead lamps in the bedrooms. Double sided wall heater in the living room and hallway, and there's also a non-op fireplace, for decorative purposes only. Beautiful kitchen includes granite countertops and stainless steel appliances, which include a fridge, overhead microwave, gas range, dishwasher, and garbage disposal. Washer and dryer included. Shower-tub combo in the bathroom. Off street parking for two vehicles in front of the house, as well as additional street parking available. The backyard is semi-private, meaning it's assigned to the front house, but not fenced, and the rear tenants parking in the driveway next to the backyard.
2921 El Sobrante St (Front House), Santa Clara, CA 95051.
Please take a drive by the property and if you'd like an interior tour, contact Valley Management Group at 408-286-4200 for an appointment. A member of our staff will be happy to assist you.
Availability
Now
Details
Fees
| Deposit | $3295.00 |







































