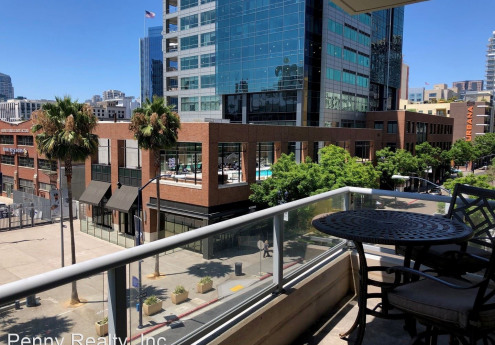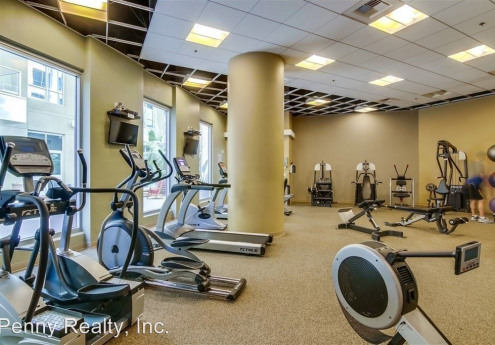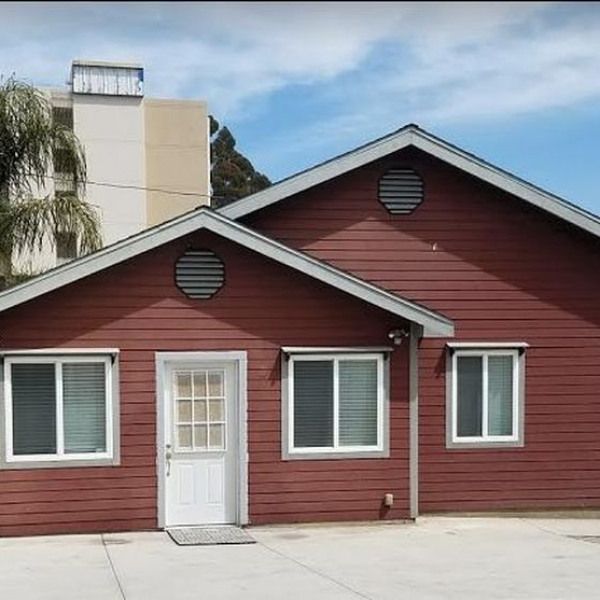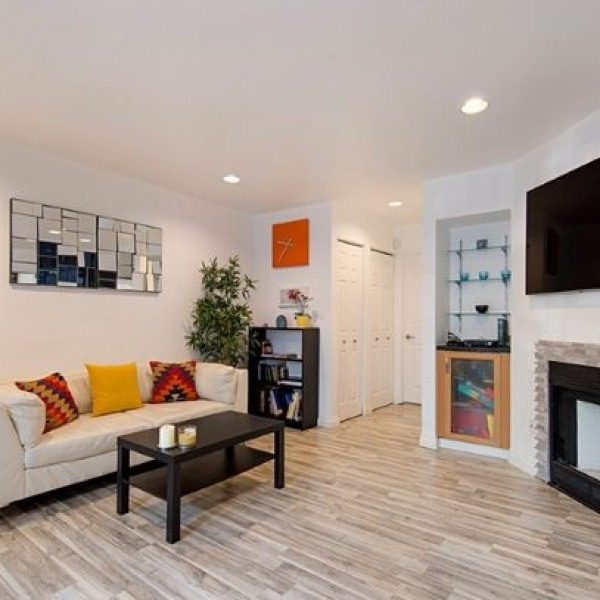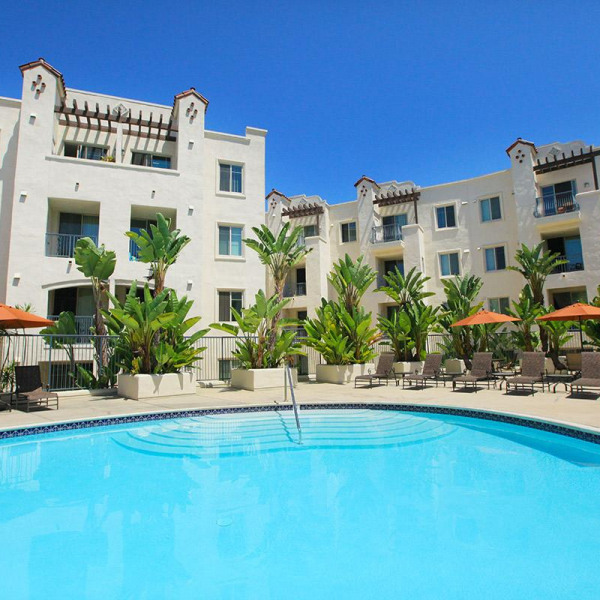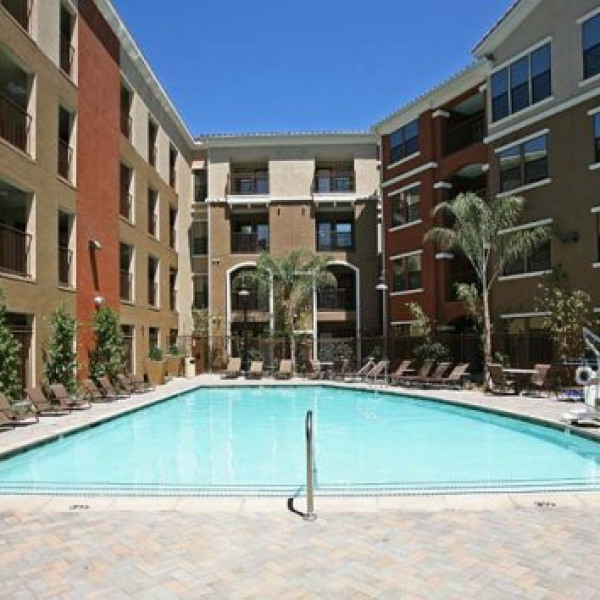253 10th Avenue #421 $3,495

Quick Facts
Description
Beautiful 2 Bedroom Condo w/ Spectacular View of Petco Park. 2 underground parking spaces! - Spectacular fourth floor, 2 Bedroom 2 Bath Condo with Private Balcony overlooking Petco Park, and in the heart of Downtown San Diego. Located in the Park Terrace building which is walking distance to the Gaslamp, Seaport Village, and Convention Center, this condo is in a PRIME location, and features:
- Granite Counter tops
- Wood flooring
- Modern upgraded fixtures
- Large private balcony
- Custom Paint throughout
- Large floor to ceiling windows
- Stainless steel appliances include: Electric stove, refrigerator, dishwasher, microwave
- In unit washer and dryer
- 2 assigned underground parking spaces
Community Features include:
- Fitness Center
- Terrace with a BBQ Grill
- Community Clubhouse
12 Month Lease
Utilities: Tenant pays SDGE, internet/cable(optional)
Water and trash included in rent
$20 resident benefit fee charged per month
Parking:2 assigned underground spaces
1 pet allowed 25lb max (pet screening required)
Call Penny Realty at 858-272-3900 for a showing!
Apply at www.PennyRealty.com / CA DRE Lic. #00935682
(RLNE5031777)
Contact Details
Pet Details
Pet Policy
Small Dogs Allowed and Cats Allowed
Amenities
Floorplans
Description
Beautiful 2 Bedroom Condo w/ Spectacular View of Petco Park. 2 underground parking spaces! - Spectacular fourth floor, 2 Bedroom 2 Bath Condo with Private Balcony overlooking Petco Park, and in the heart of Downtown San Diego. Located in the Park Terrace building which is walking distance to the Gaslamp, Seaport Village, and Convention Center, this condo is in a PRIME location, and features:
- Granite Counter tops
- Wood flooring
- Modern upgraded fixtures
- Large private balcony
- Custom Paint throughout
- Large floor to ceiling windows
- Stainless steel appliances include: Electric stove, refrigerator, dishwasher, microwave
- In unit washer and dryer
- 2 assigned underground parking spaces
Community Features include:
- Fitness Center
- Terrace with a BBQ Grill
- Community Clubhouse
12 Month Lease
Utilities: Tenant pays SDGE, internet/cable(optional)
Water and trash included in rent
$20 resident benefit fee charged per month
Parking:2 assigned underground spaces
1 pet allowed 25lb max (pet screening required)
Call Penny Realty at 858-272-3900 for a showing!
Apply at www.PennyRealty.com / CA DRE Lic. #00935682
Availability
Now
Details
Fees
| Deposit | $3495.00 |

