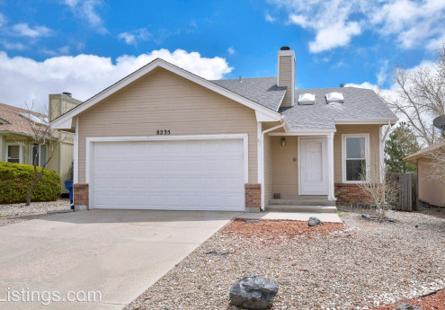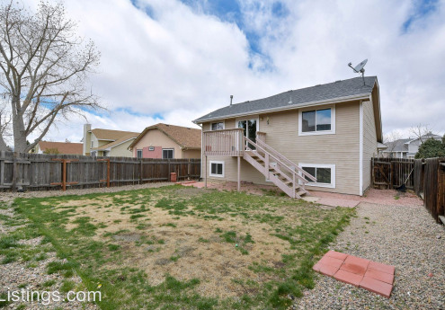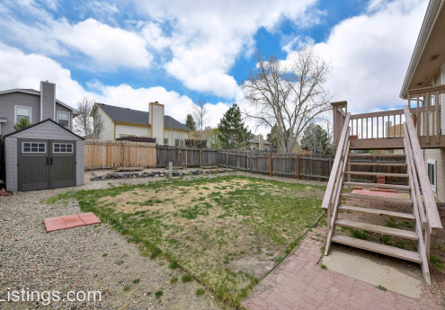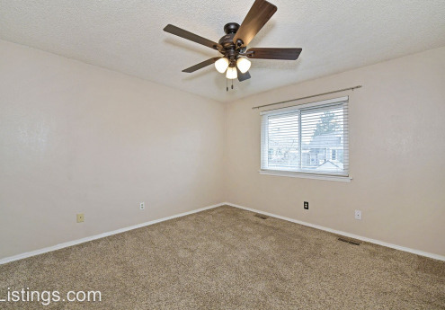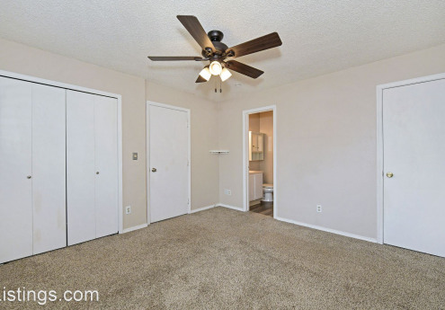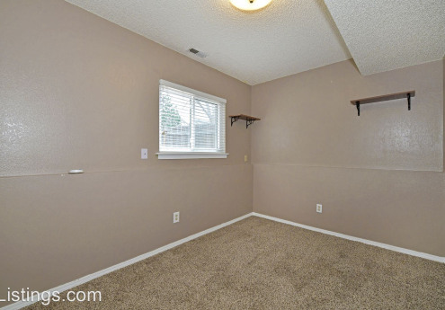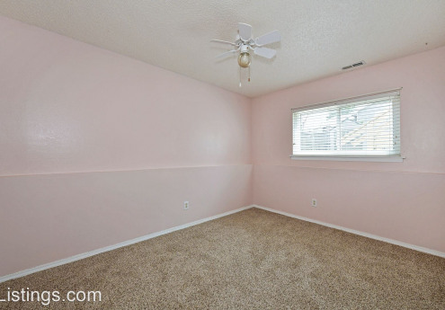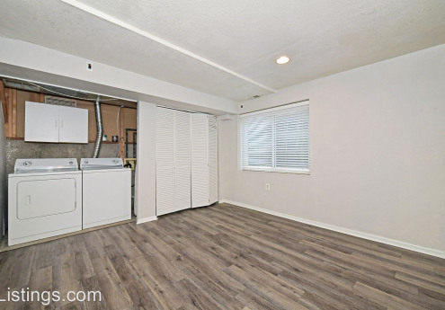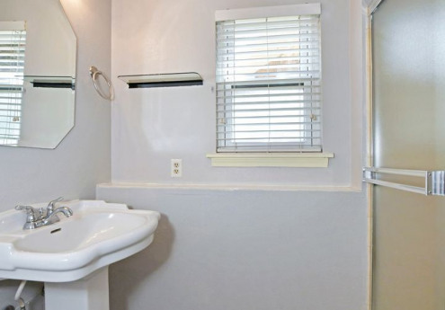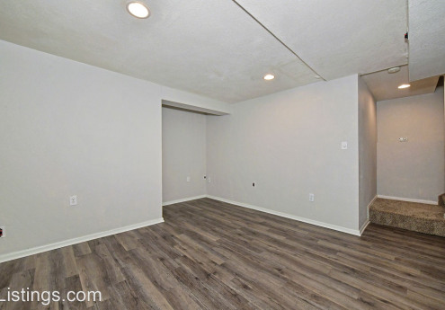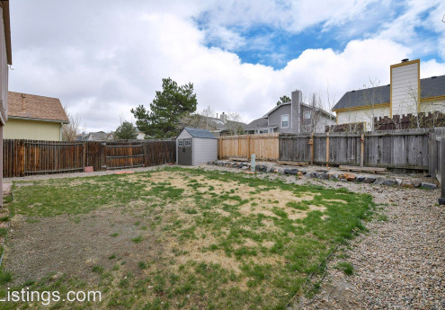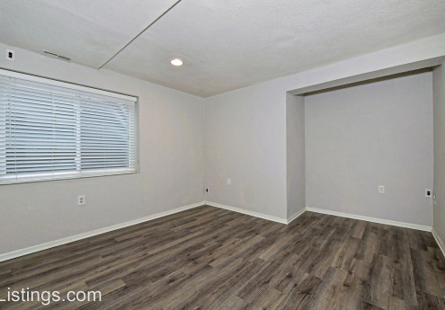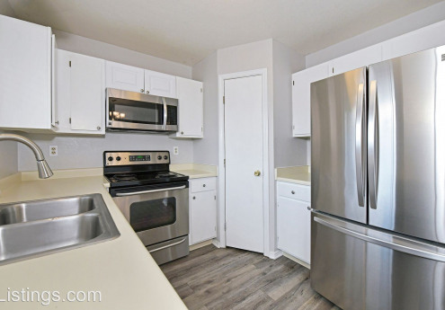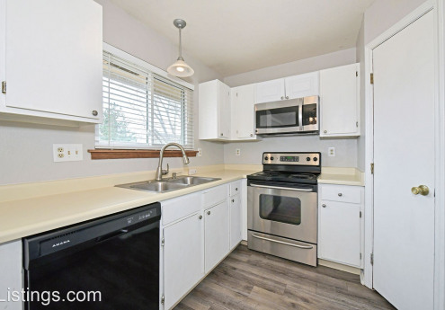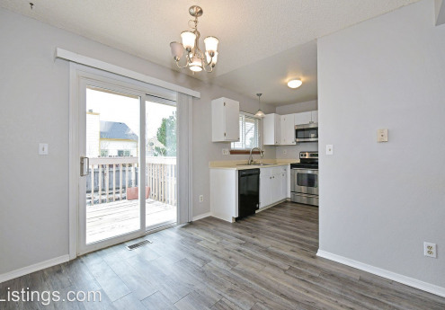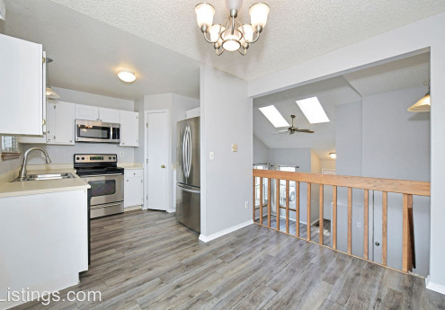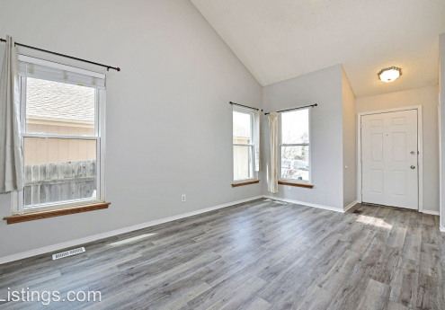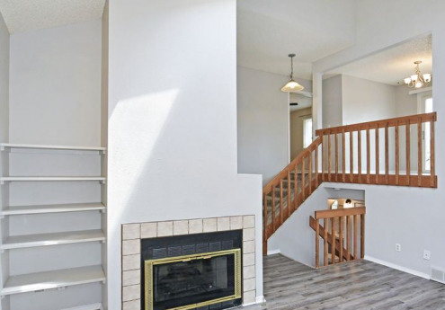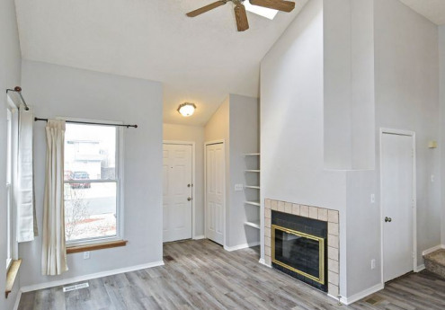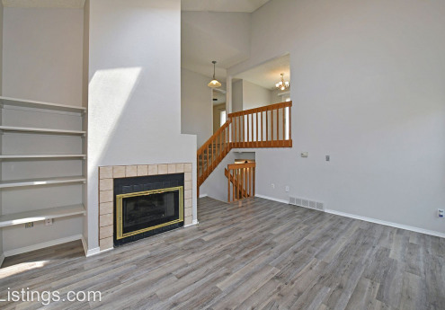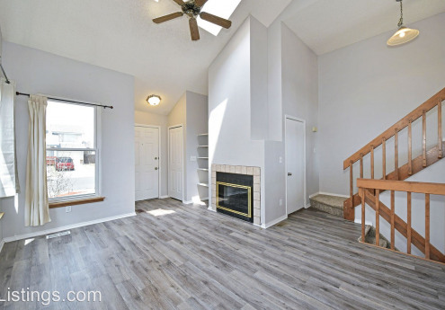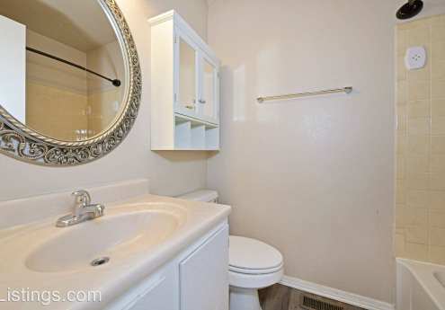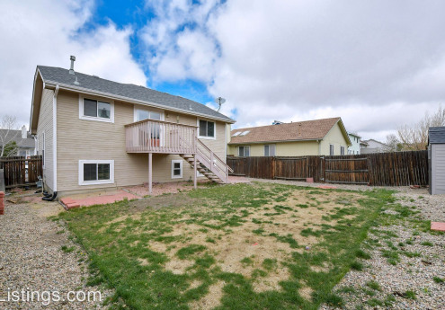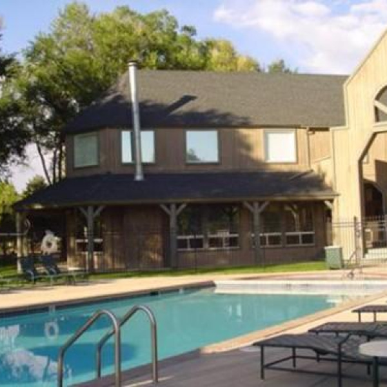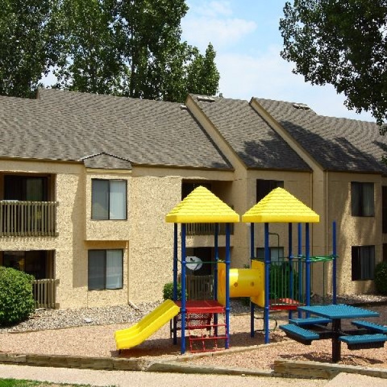8235 Steadman Dr $2,200

Quick Facts
Description
Lovely 3 bedroom home in D20 School District! - AVAILABLE MAY 1ST! Lovely home located in the Fairfax subdivision in Colorado Springs. Upon entry, you come into the spacious living area with vaulted ceilings, a gas fireplace, built ins, and updated flooring. Two skylights on the main level offer beautiful natural lighting! The home is a tri-level, with the kitchen located on the upper level and a dining area over looking the main level living room. The kitchen has the same updated flooring and a walk-in pantry, with an open concept dining area flooded with great lighting pouring in from the back deck. The master bedroom is on the upper level and has its own en suite. On the lower level are the other two bedrooms with a shared bathroom. The home has a large two car garage and a storage shed in the large, fenced in backyard. The location of this home puts you in the D20 Academy School District, with Prairie Hills Elementary, Timberview Middle School, and Liberty High.
1) Applicant has the right to provide Listings.com with a Portable Tenant Screening Report (PTSR) that is not more than 30 days old, as defined in § 38-12-902(2.5), Colorado Revised Statutes; and 2) if Applicant provides Listings.com with a PTSR, Listings.com is prohibited from: a) charging Applicant a rental application fee; or b) charging Applicant a fee for Listings.com to access or use the PTSR
(RLNE5870112)
Contact Details
Pet Details
Pet Policy
Small Dogs Allowed and Cats Allowed
Amenities
Floorplans
Description
Lovely 3 bedroom home in D20 School District! - AVAILABLE MAY 1ST! Lovely home located in the Fairfax subdivision in Colorado Springs. Upon entry, you come into the spacious living area with vaulted ceilings, a gas fireplace, built ins, and updated flooring. Two skylights on the main level offer beautiful natural lighting! The home is a tri-level, with the kitchen located on the upper level and a dining area over looking the main level living room. The kitchen has the same updated flooring and a walk-in pantry, with an open concept dining area flooded with great lighting pouring in from the back deck. The master bedroom is on the upper level and has its own en suite. On the lower level are the other two bedrooms with a shared bathroom. The home has a large two car garage and a storage shed in the large, fenced in backyard. The location of this home puts you in the D20 Academy School District, with Prairie Hills Elementary, Timberview Middle School, and Liberty High.
1) Applicant has the right to provide Listings.com with a Portable Tenant Screening Report (PTSR) that is not more than 30 days old, as defined in § 38-12-902(2.5), Colorado Revised Statutes; and 2) if Applicant provides Listings.com with a PTSR, Listings.com is prohibited from: a) charging Applicant a rental application fee; or b) charging Applicant a fee for Listings.com to access or use the PTSR
Availability
Now
Details
Fees
| Deposit | $2750.00 |
