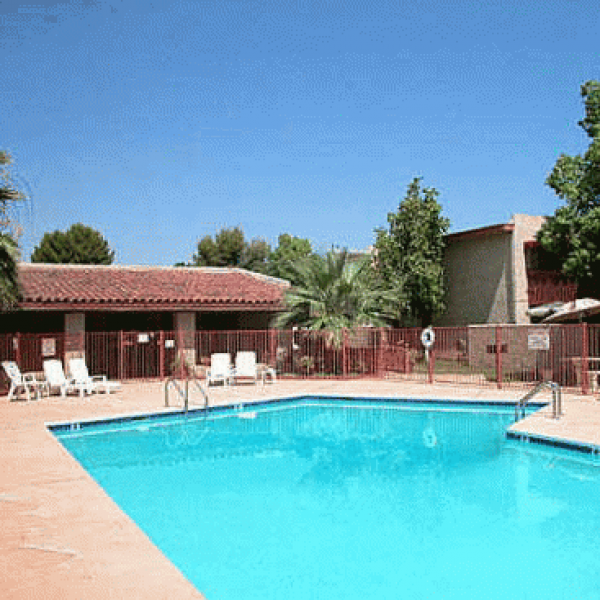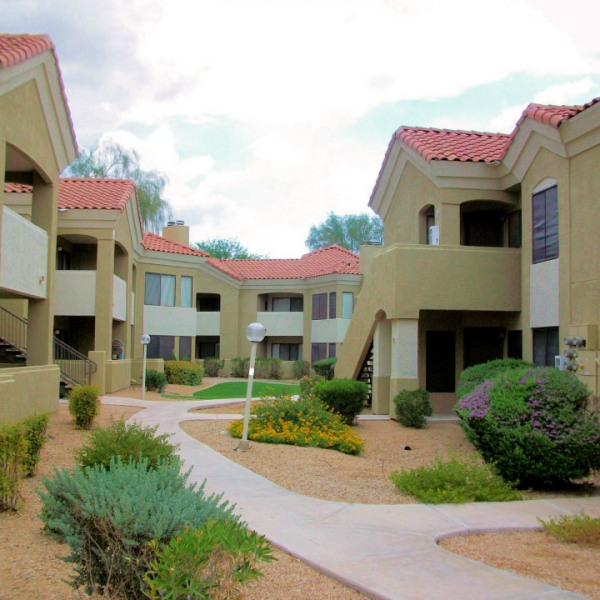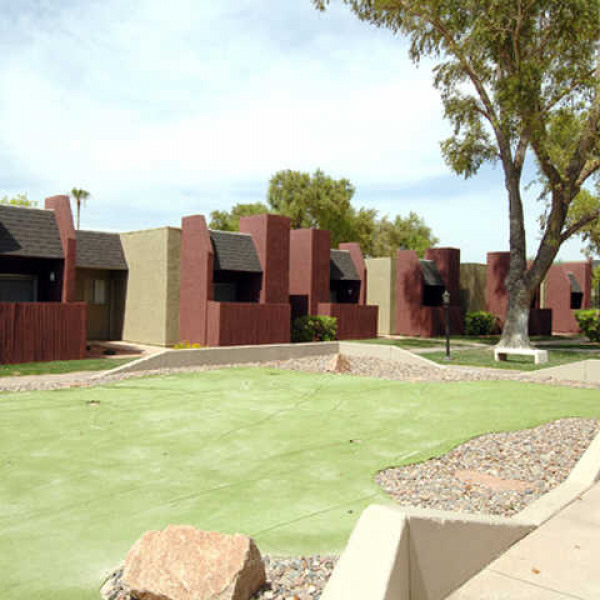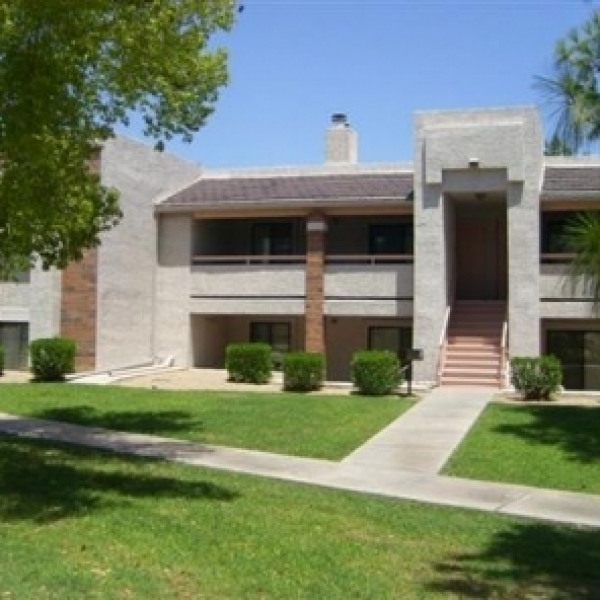300 N Gila Springs Blvd Unit 134 $2,100

Quick Facts
Description
2 Bedroom Townhome at the Artisan Village at Gila Springs near W Chandler Blvd. and N Kyrene Rd! - Text RENT ME 225 to 1 8 8 8 3 0 3 3 3 4 4 For Instant Information on Viewing, Qualifying, Pets & Applying!
Driving/Parking Directions: Enter community at "5858 Chandler Metro All Inclusive Living" sign off of W Chandler Blvd and drive straight back to unit 134
Gated Community!
3 Story Townhome!
End Unit!
Tandem 2 Car Garage!
3rd Floor Balcony w/ Seating Area!
New Carpet!
New Flooring!
High Ceilings!
3 Central Air Units!
Ceiling Fans!
Stainless Steel Appliances!
Granite Counters!
Pantry!
Tile Floors in Kitchen and Bathrooms!
Carpet in Bedrooms!
Loft!
Dining Area!
Large Storage Closet Under Stairs!
Master Bedroom Suite!
Master Bathroom Large Walk-In Closet!
Dual Sinks!
Garden Bathtub!
Window Blinds!
Window Sunscreens!
Community Heated Pool!
Community Spa!
Community Basketball Court!
Next to Gila Springs Park!
City of Chandler Transaction Privilege Tax Rate 1.5%
Management Fee 3%
$200 Lease Fee
(RLNE7687375)
Contact Details
Pet Details
Pet Policy
Small Dogs Allowed and Cats Allowed
Amenities
Floorplans
Description
2 Bedroom Townhome at the Artisan Village at Gila Springs near W Chandler Blvd. and N Kyrene Rd! - Text RENT ME 225 to 1 8 8 8 3 0 3 3 3 4 4 For Instant Information on Viewing, Qualifying, Pets & Applying!
Driving/Parking Directions: Enter community at "5858 Chandler Metro All Inclusive Living" sign off of W Chandler Blvd and drive straight back to unit 134
Gated Community!
3 Story Townhome!
End Unit!
Tandem 2 Car Garage!
3rd Floor Balcony w/ Seating Area!
New Carpet!
New Flooring!
High Ceilings!
3 Central Air Units!
Ceiling Fans!
Stainless Steel Appliances!
Granite Counters!
Pantry!
Tile Floors in Kitchen and Bathrooms!
Carpet in Bedrooms!
Loft!
Dining Area!
Large Storage Closet Under Stairs!
Master Bedroom Suite!
Master Bathroom Large Walk-In Closet!
Dual Sinks!
Garden Bathtub!
Window Blinds!
Window Sunscreens!
Community Heated Pool!
Community Spa!
Community Basketball Court!
Next to Gila Springs Park!
City of Chandler Transaction Privilege Tax Rate 1.5%
Management Fee 3%
$200 Lease Fee
Availability
Now
Details
Fees
| Deposit | $2194.00 |
















































