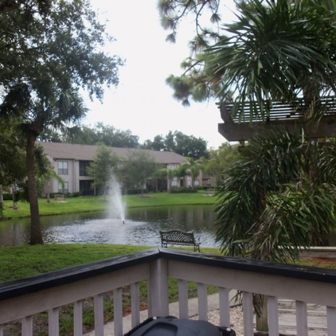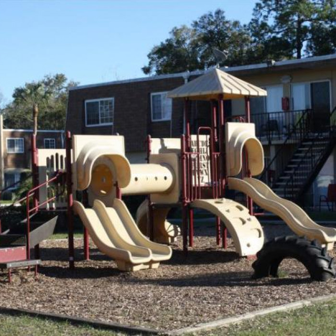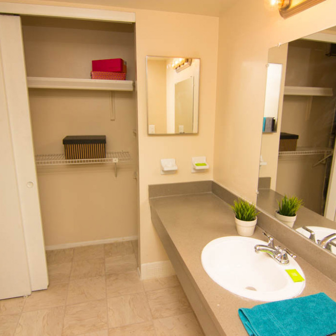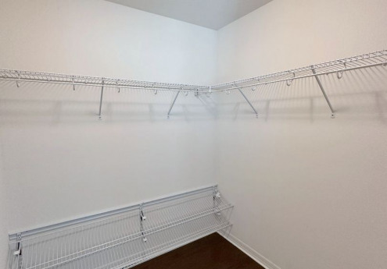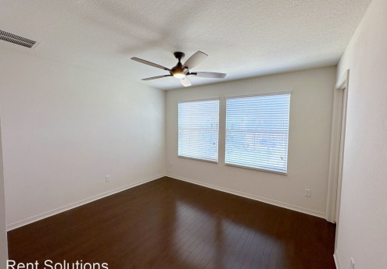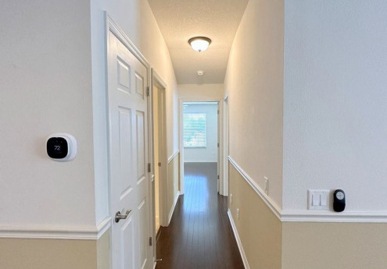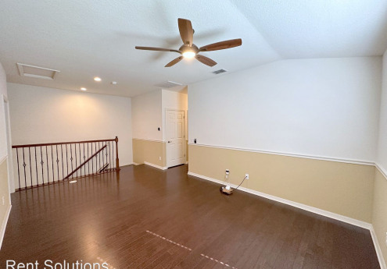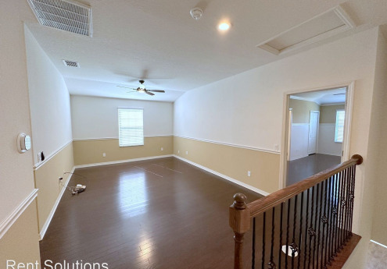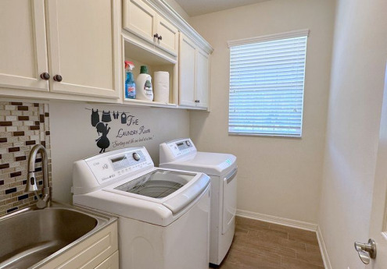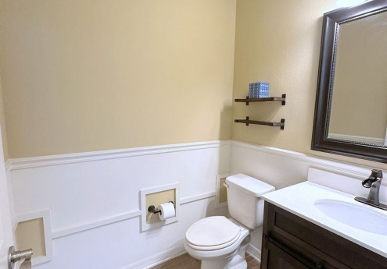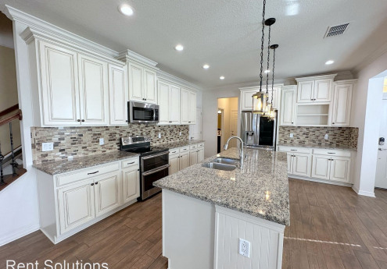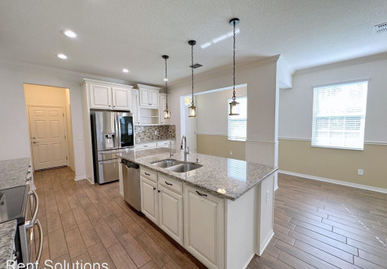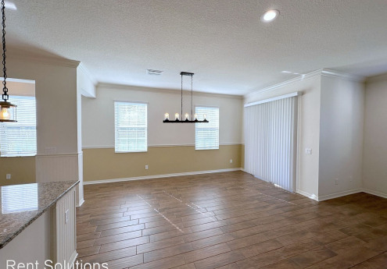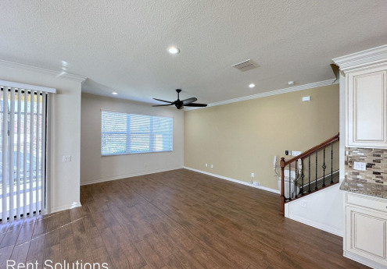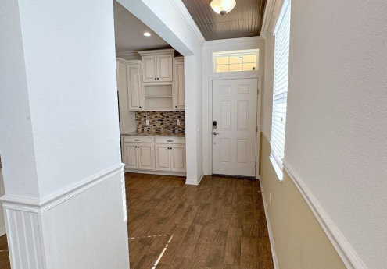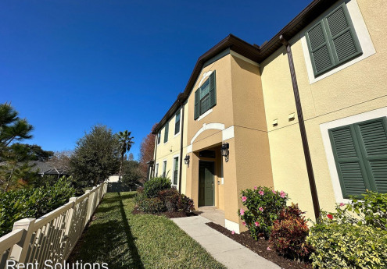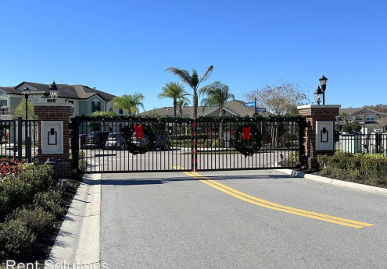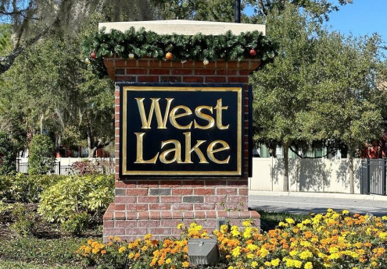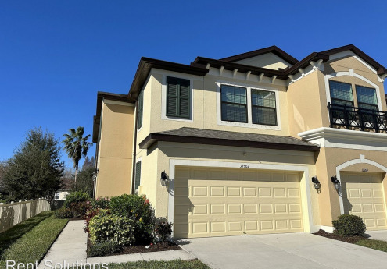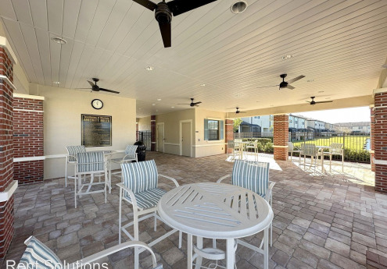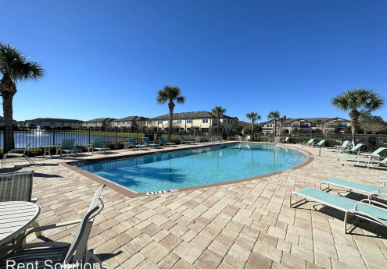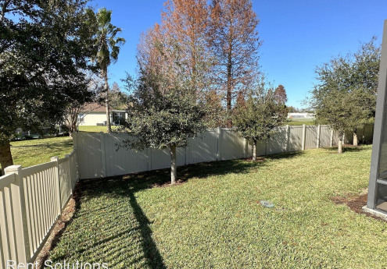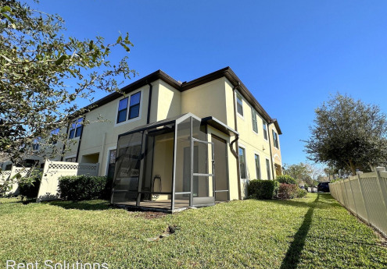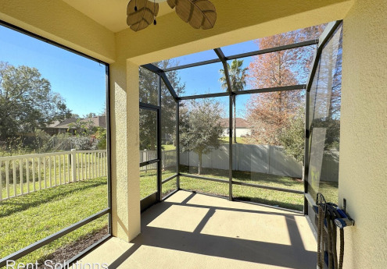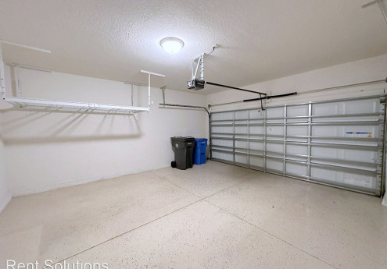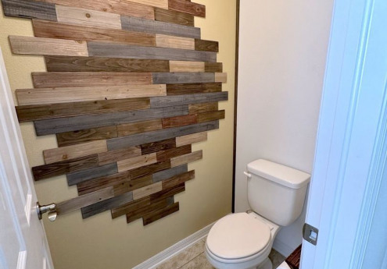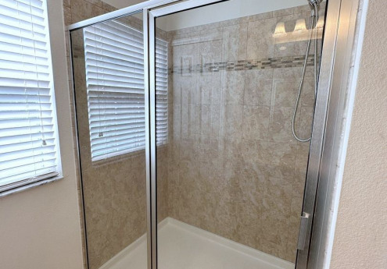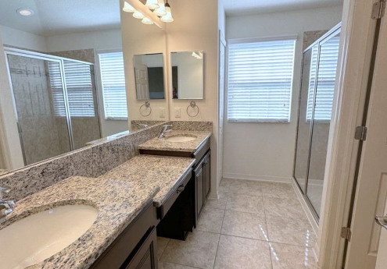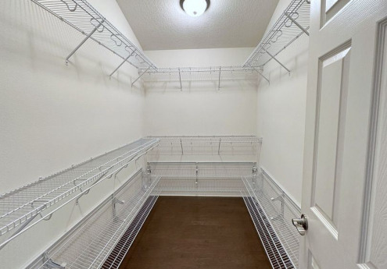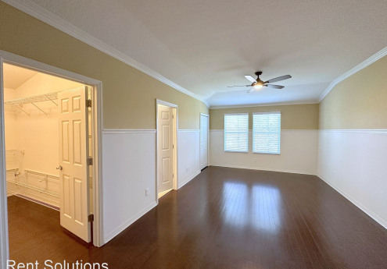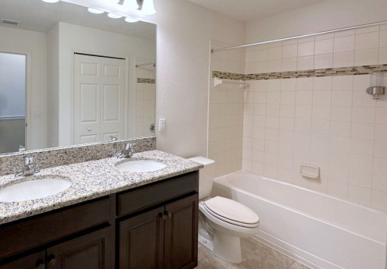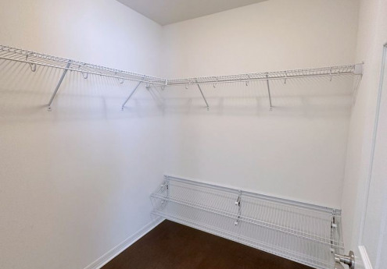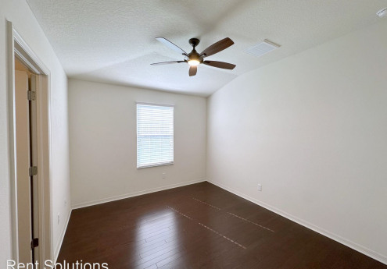11502 Crowned Sparrow Ln $3,100

Quick Facts
Description
Spacious 3BR/2.5BA Citrus Park Townhome located in the gated community of West Lake - To schedule a showing, you may call 813-285-4989.
Experience the allure of this exquisite two-story end unit townhome nestled within the secure confines of the gated West Lake community. Boasting 3 bedrooms and 2 and a half bathrooms, this residence offers a host of luxurious features. The entrance welcomes you with a grand foyer leading to a harmonious blend of hardwood floors on the stairs and bedrooms, ceramic tiles in the bathrooms, and stunning wood-look tile flooring on the first floor. The main level unfolds into a spacious living/dining room combination, illuminated by natural light streaming through sliding doors that open to a delightful, screened patio. The well-appointed kitchen, an epicurean's delight, showcases granite countertops, wood cabinets, stainless steel appliances, and an expansive island with a breakfast bar. Adjacent to the kitchen, discover the convenient half bath and a generously sized utility room equipped with a sink and full-size washer and dryer. Ascend the staircase, featuring a chair lift for added accessibility, and enter a versatile bonus area, perfect for a second living space. The master suite, a haven of tranquility, offers dual closets (including a walk-in) and an ensuite bath featuring double sinks, a vanity area, a private water closet, and a walk-in shower. Across the bonus area, a corridor leads to two sizable guest rooms and a well-appointed guest bath with double sinks and a tub. This townhome not only epitomizes elegance but also provides practical proximity to shopping, restaurants, schools, and the Veterans Expressway. With a 2-car garage and a screened patio, this residence invites you to schedule your showing now and experience the epitome of sophisticated living. Water & Sewer included in rent. Additional $225 HOA admin fee required at move in.
Pet Policy: No Pets Allowed.
TO VIEW VIRTUAL TOUR COPY & PASTE THE LINK BELOW INTO BROWSER: https://app.immoviewer.com/portal/tour/2957963?accessKey=6416
If you decide to apply for one of our properties:
Screening includes credit/criminal background check, income verification of 2.5 to 3 times the monthly rent and rental history verification.
APPLICANT CHARGES:
Application Fee: $75 per adult, 18 years of age and older (non-refundable)
Lease Initiation Admin Fee: $150.00 after approval and upon signing
Security Deposit: Equal to one month’s rent
Pet Fee if applicable (non-refundable)
For any additional questions contact Joe Nunez with Rent Solutions at 813-393-6959.
No Pets Allowed
(RLNE7874293)
Contact Details
Pet Details
Amenities
Floorplans
Description
Spacious 3BR/2.5BA Citrus Park Townhome located in the gated community of West Lake - To schedule a showing, you may call 813-285-4989.
Experience the allure of this exquisite two-story end unit townhome nestled within the secure confines of the gated West Lake community. Boasting 3 bedrooms and 2 and a half bathrooms, this residence offers a host of luxurious features. The entrance welcomes you with a grand foyer leading to a harmonious blend of hardwood floors on the stairs and bedrooms, ceramic tiles in the bathrooms, and stunning wood-look tile flooring on the first floor. The main level unfolds into a spacious living/dining room combination, illuminated by natural light streaming through sliding doors that open to a delightful, screened patio. The well-appointed kitchen, an epicurean's delight, showcases granite countertops, wood cabinets, stainless steel appliances, and an expansive island with a breakfast bar. Adjacent to the kitchen, discover the convenient half bath and a generously sized utility room equipped with a sink and full-size washer and dryer. Ascend the staircase, featuring a chair lift for added accessibility, and enter a versatile bonus area, perfect for a second living space. The master suite, a haven of tranquility, offers dual closets (including a walk-in) and an ensuite bath featuring double sinks, a vanity area, a private water closet, and a walk-in shower. Across the bonus area, a corridor leads to two sizable guest rooms and a well-appointed guest bath with double sinks and a tub. This townhome not only epitomizes elegance but also provides practical proximity to shopping, restaurants, schools, and the Veterans Expressway. With a 2-car garage and a screened patio, this residence invites you to schedule your showing now and experience the epitome of sophisticated living. Water & Sewer included in rent. Additional $225 HOA admin fee required at move in.
Pet Policy: No Pets Allowed.
TO VIEW VIRTUAL TOUR COPY & PASTE THE LINK BELOW INTO BROWSER: https://app.immoviewer.com/portal/tour/2957963?accessKey=6416
If you decide to apply for one of our properties:
Screening includes credit/criminal background check, income verification of 2.5 to 3 times the monthly rent and rental history verification.
APPLICANT CHARGES:
Application Fee: $75 per adult, 18 years of age and older (non-refundable)
Lease Initiation Admin Fee: $150.00 after approval and upon signing
Security Deposit: Equal to one month’s rent
Pet Fee if applicable (non-refundable)
For any additional questions contact Joe Nunez with Rent Solutions at 813-393-6959.
Availability
Now
Details
Fees
| Deposit | $3100.00 |
