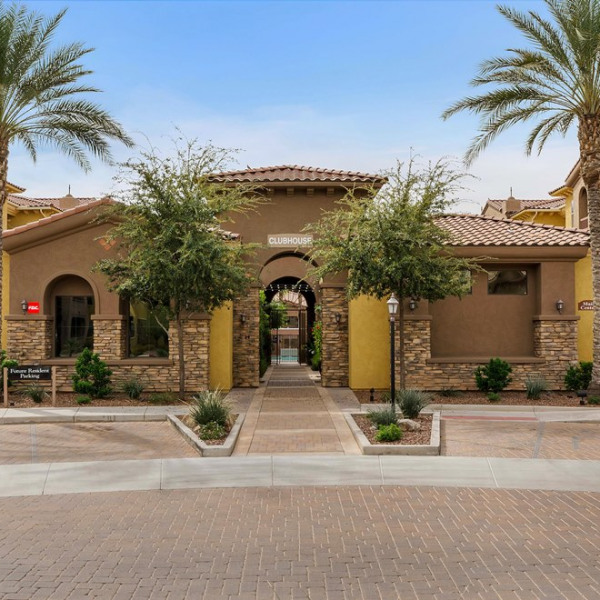19601 W Pinchot Drive $2,700

Quick Facts
Description
Beautiful Home with Great Mountain Views - COMING SOON! Available April 1st. Wonderful 4 bedroom, 2.5 bath 2 story with 2656 very livable square feet. Front entry opens to a nice sized living room and open staircase to upper level. Hall guest bathroom and laundry room with washer & dryer included is to your right. Beautiful white kitchen cabinets and stainless steel appliances grace the kitchen along with a large kitchen island, huge walk-in pantry with lots of extra storage under stairwell. and eat-in kitchen area all open to the spacious family room. Upstairs there is a nice sized loft and a large Master suite with huge shower, double sinks, toilet room and walk-in closet. 2 extra bedrooms are separated by the 2nd bathroom upstairs. Exterior features include a view fence around the backyard with no neighbors behind and a sparkling salt water pool and covered patio for entertaining. Pool area is already set up with safety features. Home has three car tandem garage.
(RLNE7917064)
Contact Details
Pet Details
Nearby Universities
Amenities
Floorplans
Description
Beautiful Home with Great Mountain Views - COMING SOON! Available April 1st. Wonderful 4 bedroom, 2.5 bath 2 story with 2656 very livable square feet. Front entry opens to a nice sized living room and open staircase to upper level. Hall guest bathroom and laundry room with washer & dryer included is to your right. Beautiful white kitchen cabinets and stainless steel appliances grace the kitchen along with a large kitchen island, huge walk-in pantry with lots of extra storage under stairwell. and eat-in kitchen area all open to the spacious family room. Upstairs there is a nice sized loft and a large Master suite with huge shower, double sinks, toilet room and walk-in closet. 2 extra bedrooms are separated by the 2nd bathroom upstairs. Exterior features include a view fence around the backyard with no neighbors behind and a sparkling salt water pool and covered patio for entertaining. Pool area is already set up with safety features. Home has three car tandem garage.
Availability
Now
Details
Fees
| Deposit | $2700.00 |

























