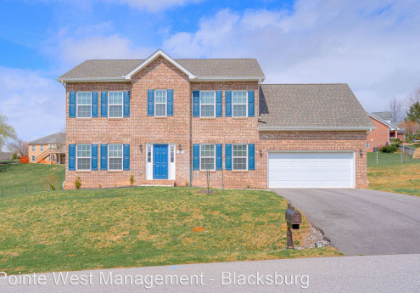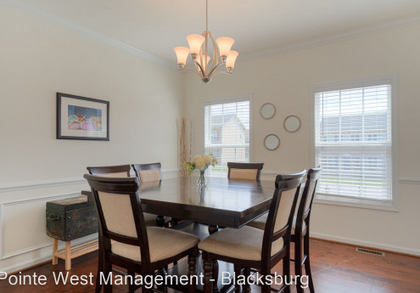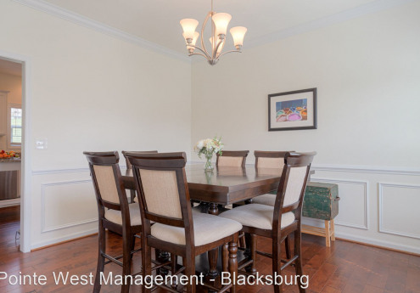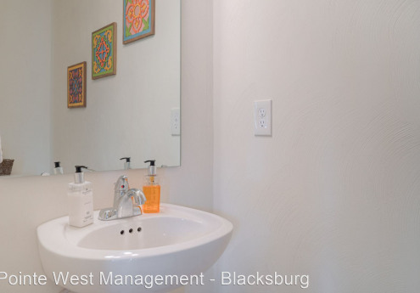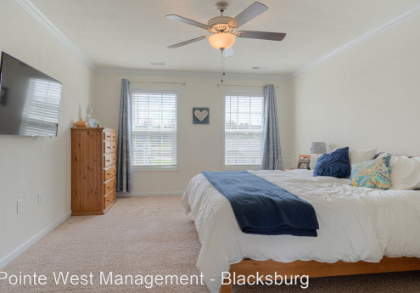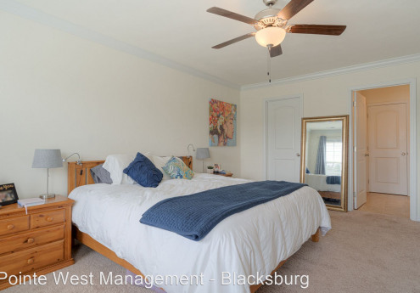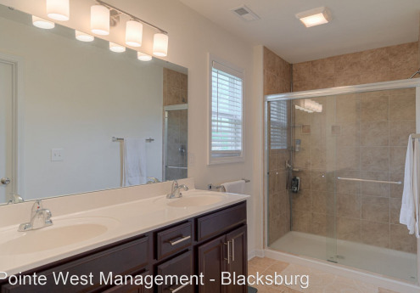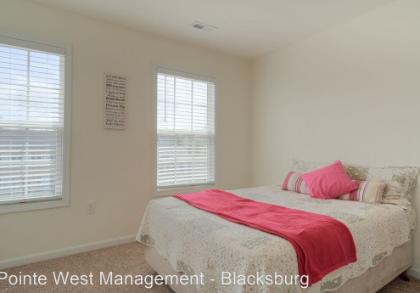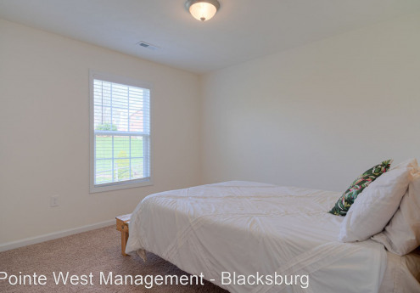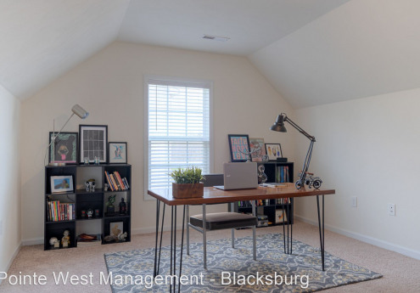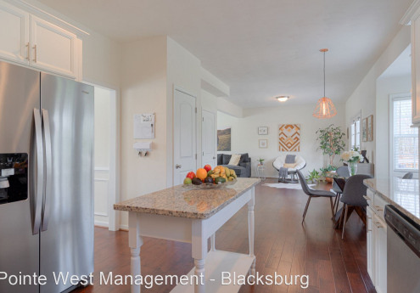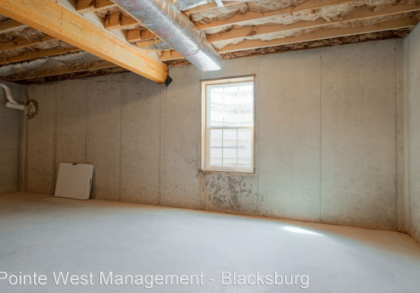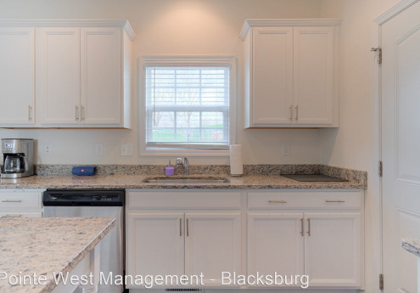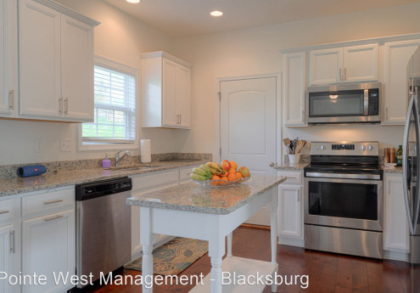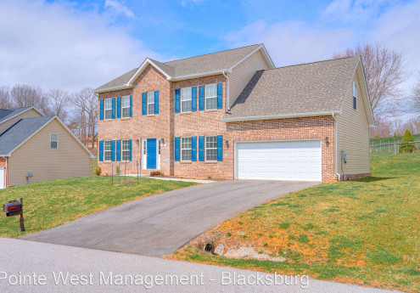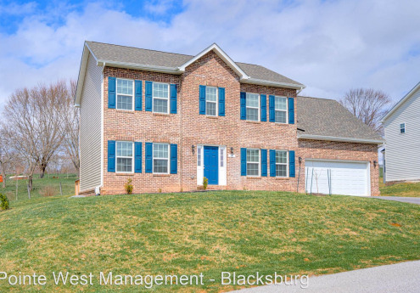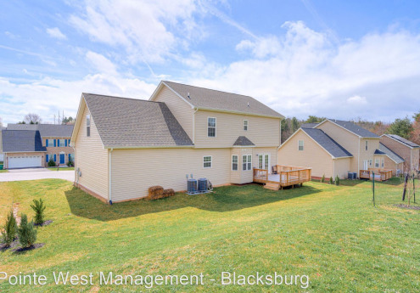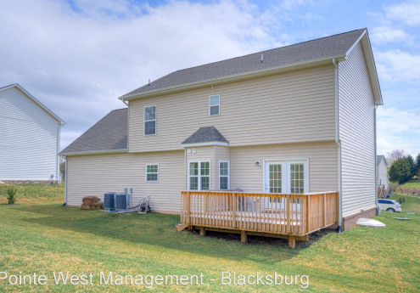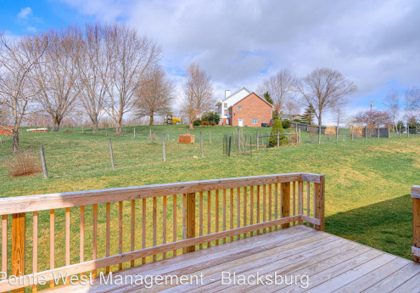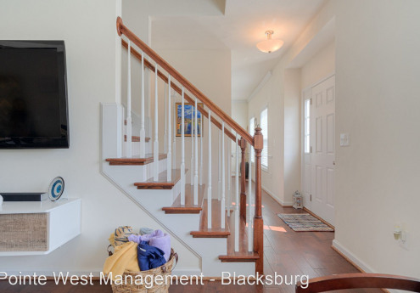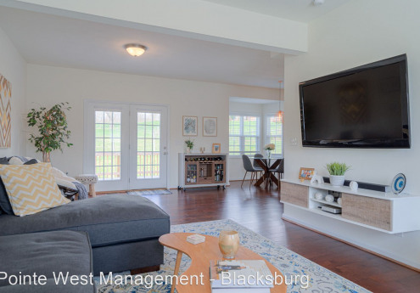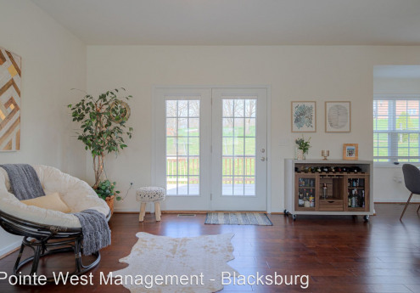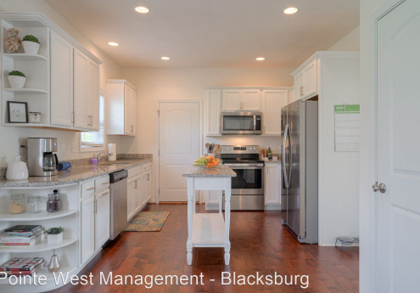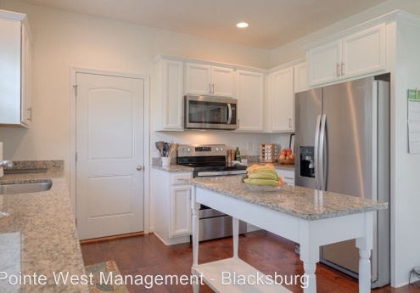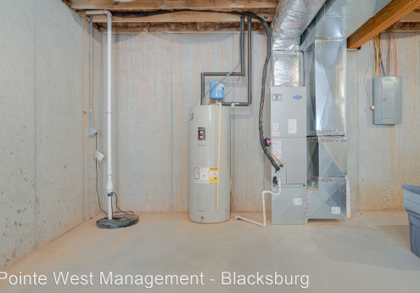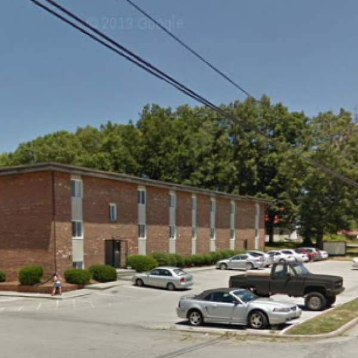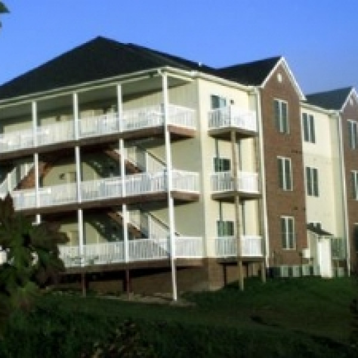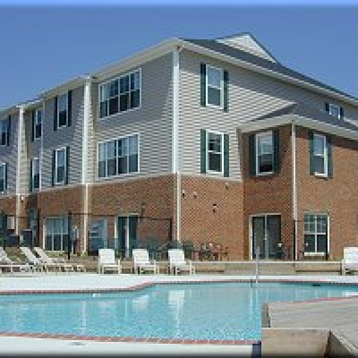30 Siena Drive $2,800

Quick Facts
Description
30 Siena Drive | 4 Bed 2.5 Bath House | June 10th - This 4BR/2.5BA colonial in Sturgill Estates has it all - versatile floor plan, spacious yard, tasteful upgrades and much more! Main level features include 9' ceilings, Hardwood floors throughout (including staircase), 1/2 bath, large open kitchen with island, modern white cabinetry, granite counters, pantry and stainless-steel appliances. Open concept living area includes large living room with access to back deck, and breakfast area which is open to the kitchen. Upper level offers laundry closet, Hardwood floors in the hallway, large owner's suite with walk-in closet and full en suite bath, including walk-in shower, three additional spacious bedrooms and hall bath with ceramic tile floor. Other features include an over-sized 2 car garage and a full unfinished basement. Great location on a cul-de-sac street!
Call Pointe West at 540-953-1341 for more information and to schedule a tour.
(RLNE7923532)
Contact Details
Pet Details
Pet Policy
Small Dogs Allowed and Cats Allowed
Nearby Universities
Amenities
Floorplans
Description
30 Siena Drive | 4 Bed 2.5 Bath House | June 10th - This 4BR/2.5BA colonial in Sturgill Estates has it all - versatile floor plan, spacious yard, tasteful upgrades and much more! Main level features include 9' ceilings, Hardwood floors throughout (including staircase), 1/2 bath, large open kitchen with island, modern white cabinetry, granite counters, pantry and stainless-steel appliances. Open concept living area includes large living room with access to back deck, and breakfast area which is open to the kitchen. Upper level offers laundry closet, Hardwood floors in the hallway, large owner's suite with walk-in closet and full en suite bath, including walk-in shower, three additional spacious bedrooms and hall bath with ceramic tile floor. Other features include an over-sized 2 car garage and a full unfinished basement. Great location on a cul-de-sac street!
Call Pointe West at 540-953-1341 for more information and to schedule a tour.
Availability
Jun 10, 2024
