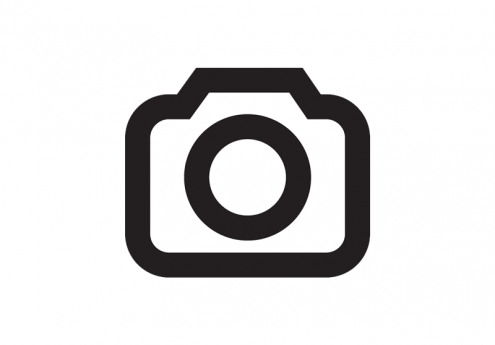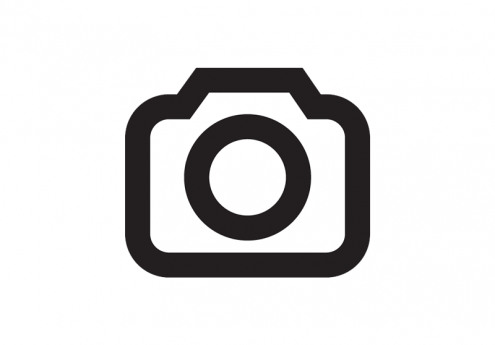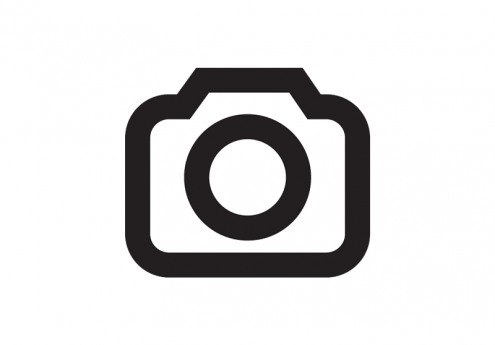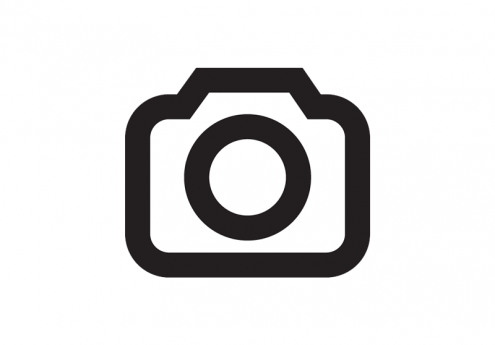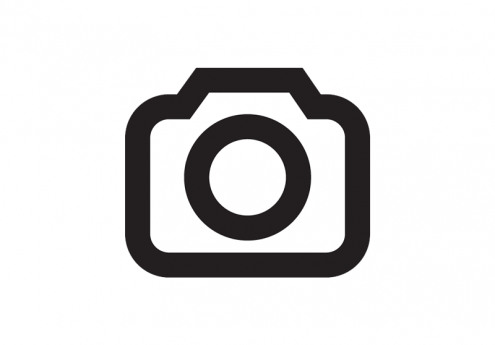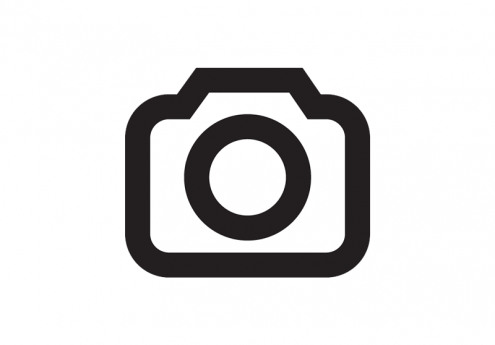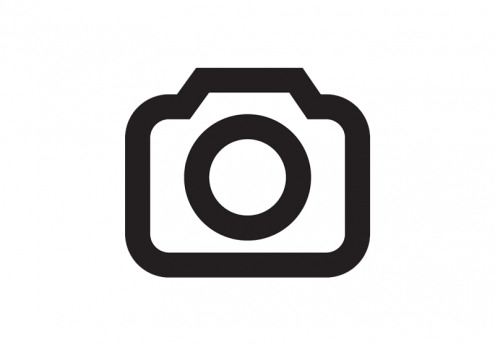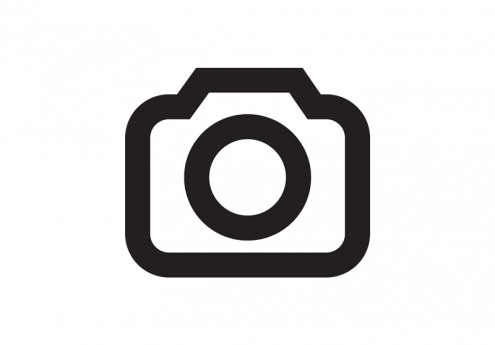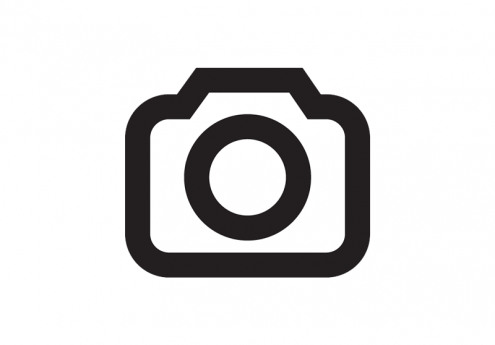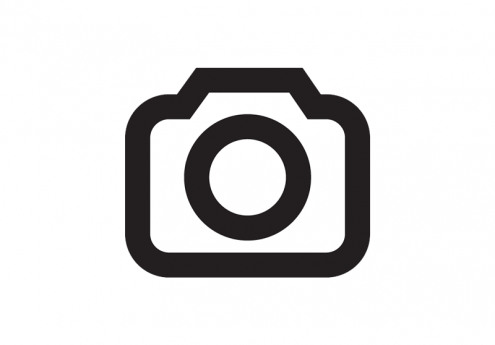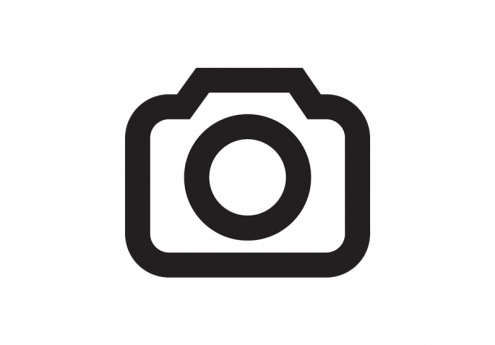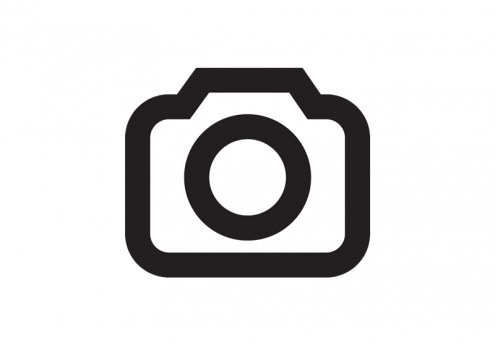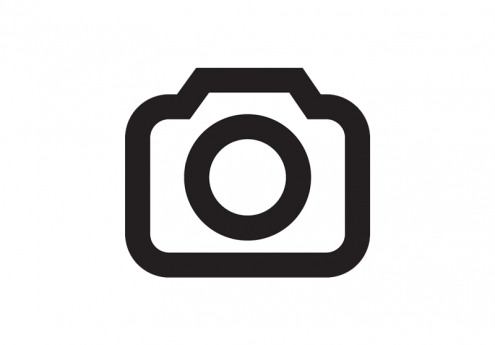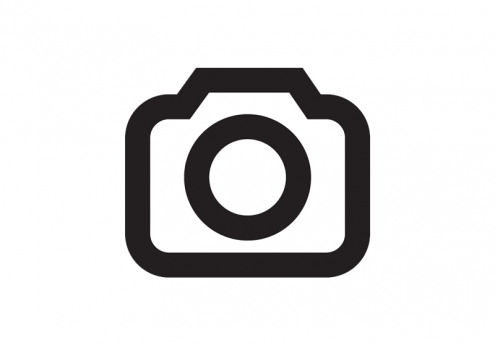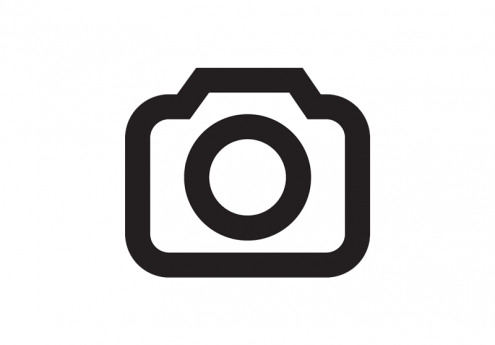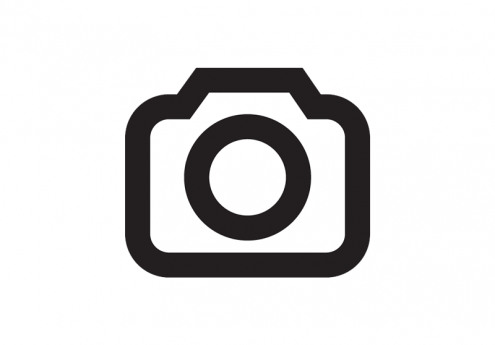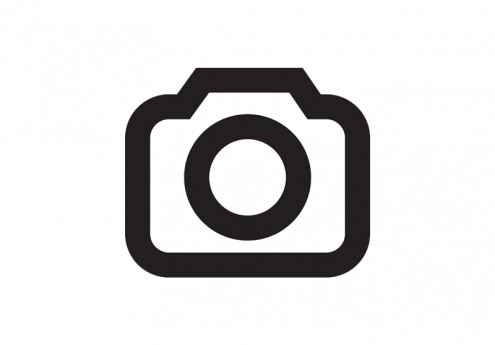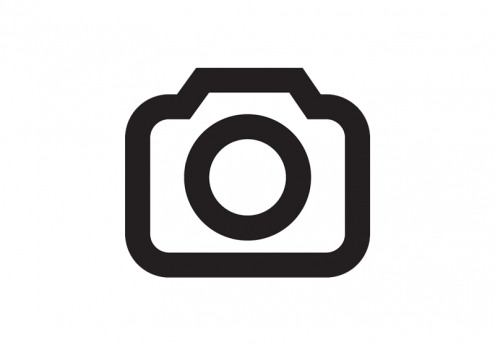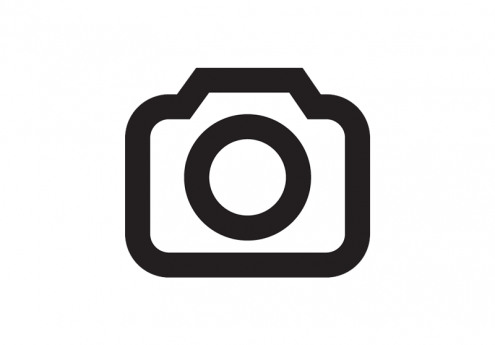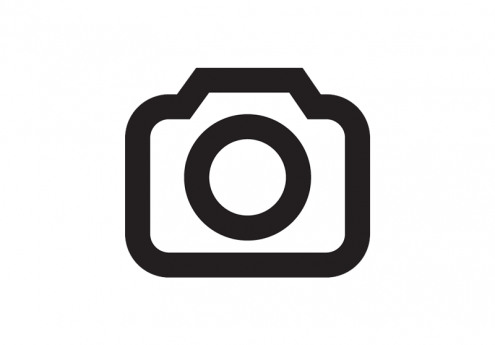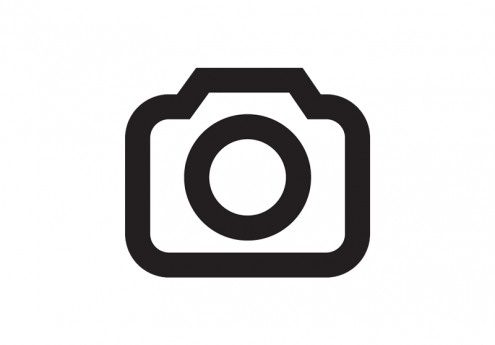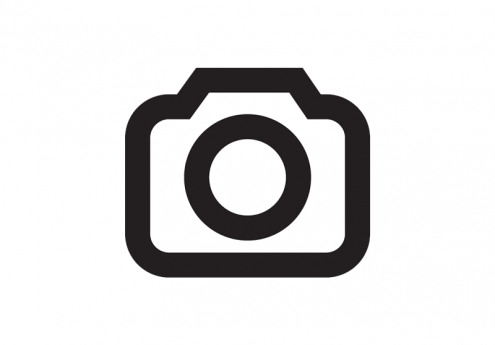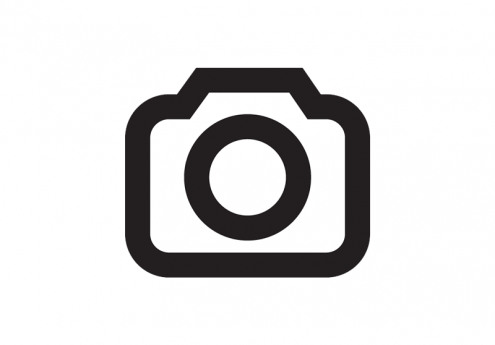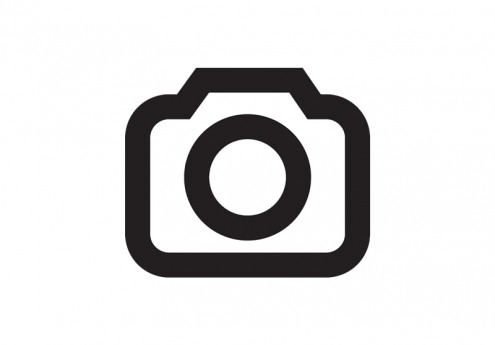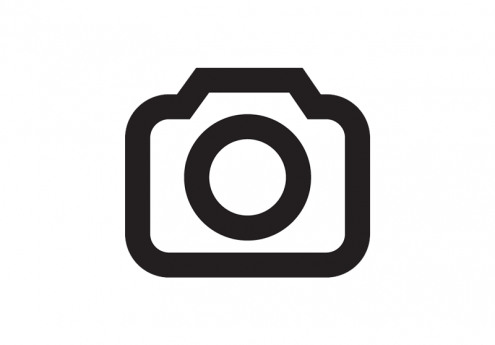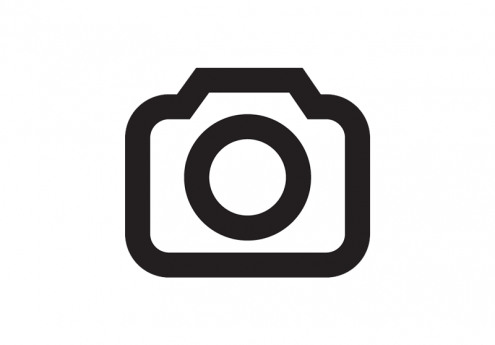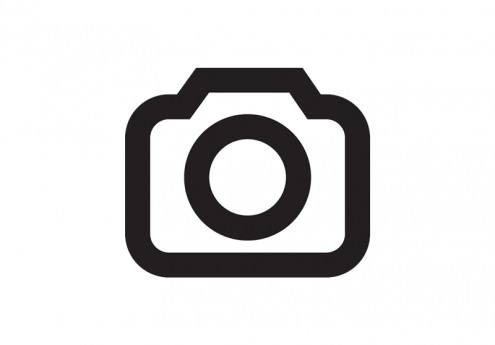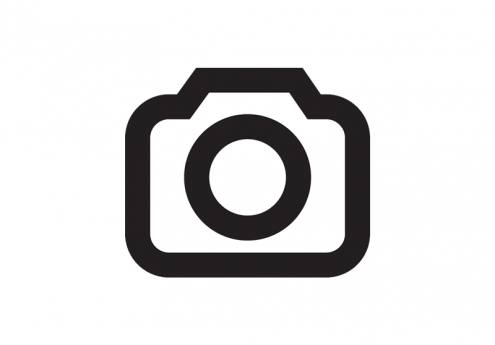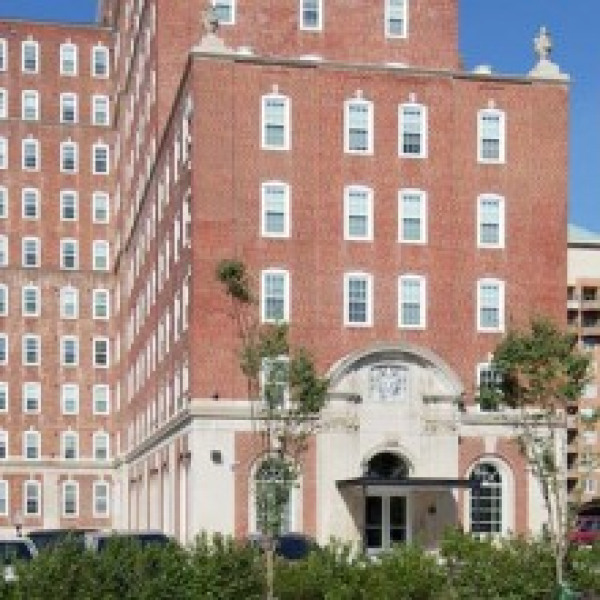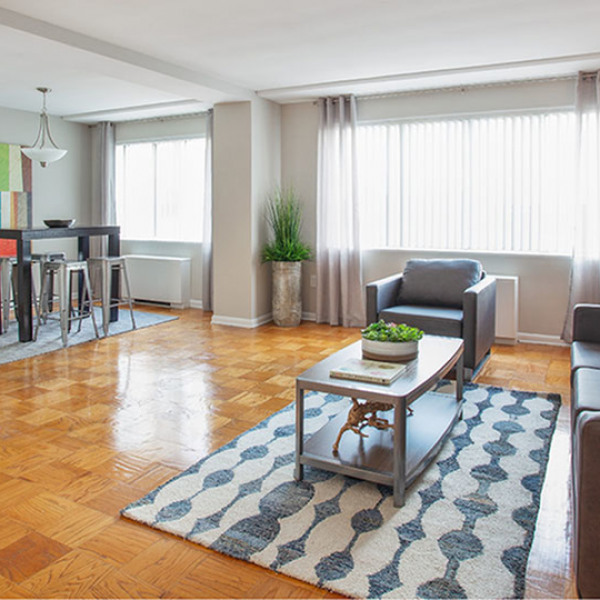1012 N Calhoun St $1,686

Quick Facts
Description
Beautiful modern 3bed/2.5ba townhouse! - A gem of a unit, this 3bedroom/ 2.5bath town house could be yours! Plush carpet throughout the house, Central Air, all the amenities you need and more.
On the main floor is a large living room with a half bath for convenience, a dining area and a kitchen with white appliances. Double door fridge, dishwasher, gas stove and microwave. The rear of the unit opens out into a fenced yard with a new deck for spending time outside.
The second floor is carpeted with 3 great sized rooms with double door closets. The master has an ensuite bathroom with a standing shower and walk in closet. The basement is unfinished but has lots of room for storage and has laundry machines for your use. No pets allowed, No utilities included.
All Pioneer Enterprises residents are enrolled in the Resident Benefits Package (RBP) which includes liability insurance, credit building to help boost the resident’s credit score with timely rent payments, up to $1M Identity Theft Protection, HVAC air filter delivery (for applicable properties), move-in concierge service making utility connection and home service setup a breeze during your move-in, our best-in-class resident rewards program, on-demand pest control, and much more! More details upon application.
Call leasing agent Corey for more information 410-914-4279.
(600 minimum credit score with a current monthly income of at least 3x the listed rent is needed to be considered for this property)
(RLNE8028940)
Contact Details
Pet Details
Floorplans
Description
Beautiful modern 3bed/2.5ba townhouse! - A gem of a unit, this 3bedroom/ 2.5bath town house could be yours! Plush carpet throughout the house, Central Air, all the amenities you need and more.
On the main floor is a large living room with a half bath for convenience, a dining area and a kitchen with white appliances. Double door fridge, dishwasher, gas stove and microwave. The rear of the unit opens out into a fenced yard with a new deck for spending time outside.
The second floor is carpeted with 3 great sized rooms with double door closets. The master has an ensuite bathroom with a standing shower and walk in closet. The basement is unfinished but has lots of room for storage and has laundry machines for your use. No pets allowed, No utilities included.
All Pioneer Enterprises residents are enrolled in the Resident Benefits Package (RBP) which includes liability insurance, credit building to help boost the resident’s credit score with timely rent payments, up to $1M Identity Theft Protection, HVAC air filter delivery (for applicable properties), move-in concierge service making utility connection and home service setup a breeze during your move-in, our best-in-class resident rewards program, on-demand pest control, and much more! More details upon application.
Call leasing agent Corey for more information 410-914-4279.
(600 minimum credit score with a current monthly income of at least 3x the listed rent is needed to be considered for this property)
Availability
Now
