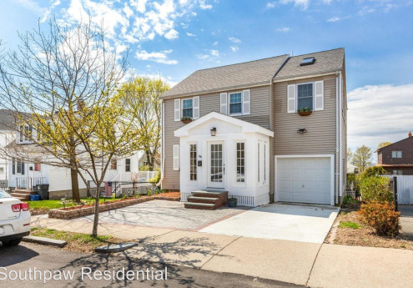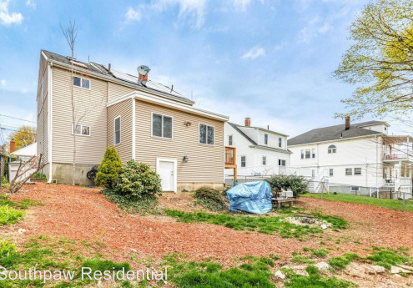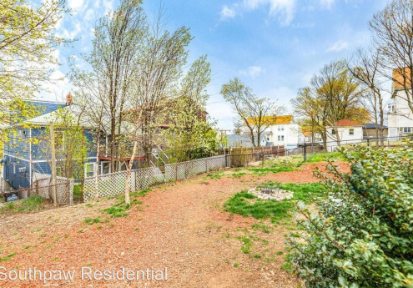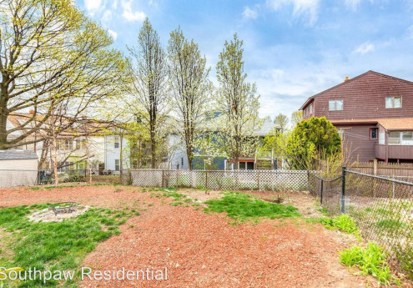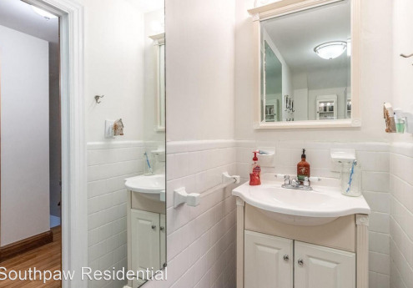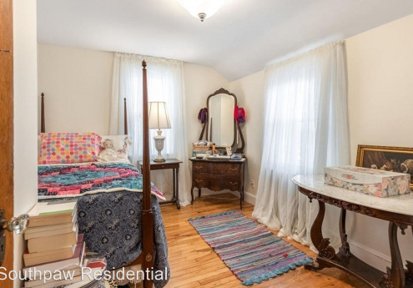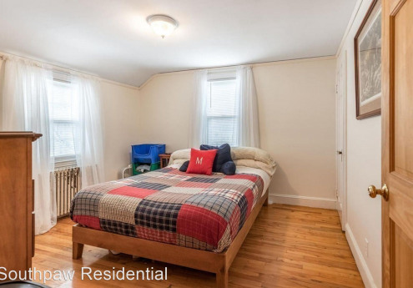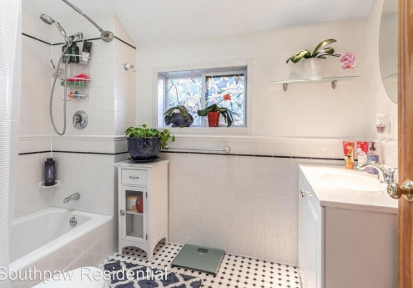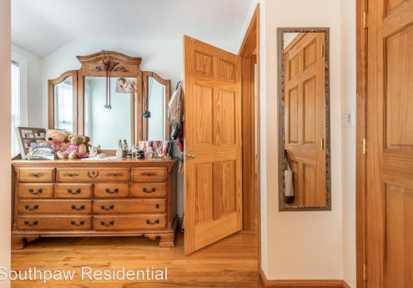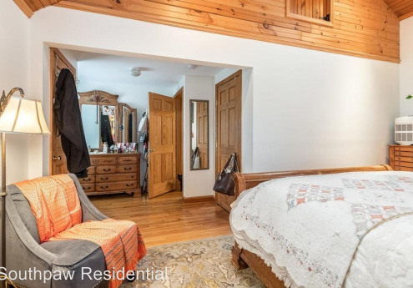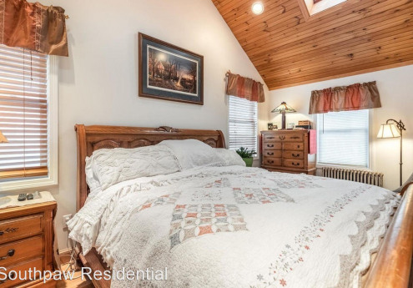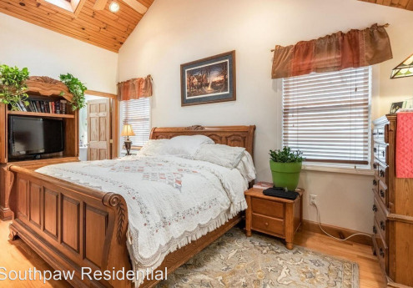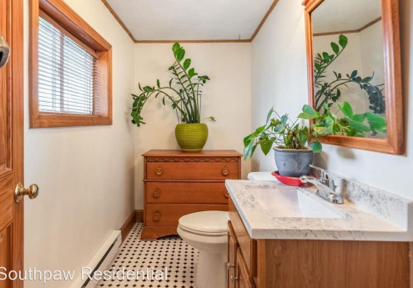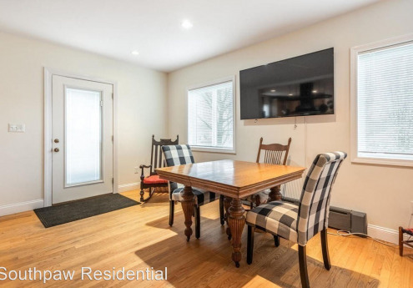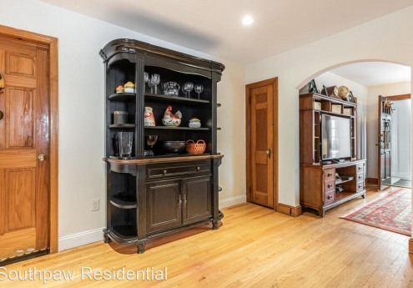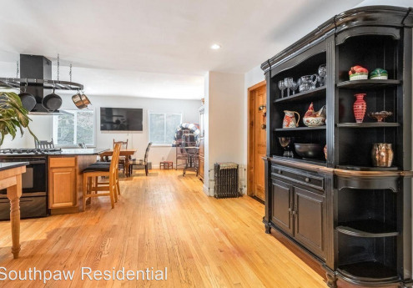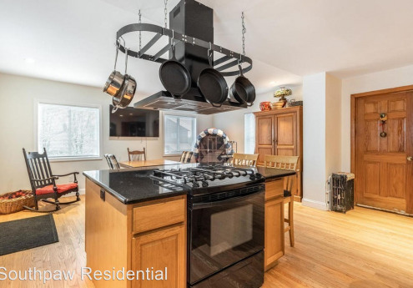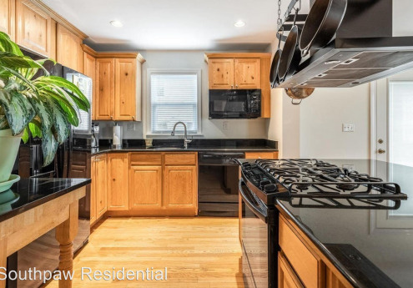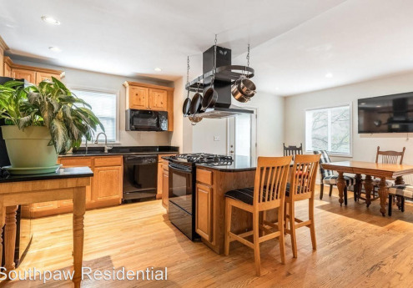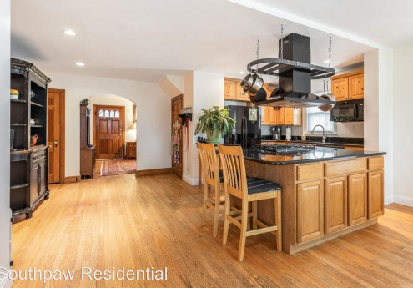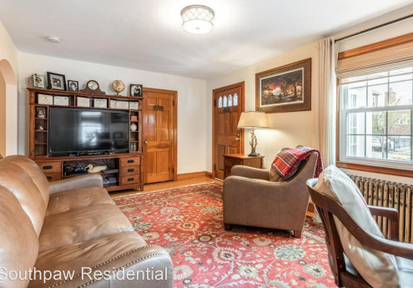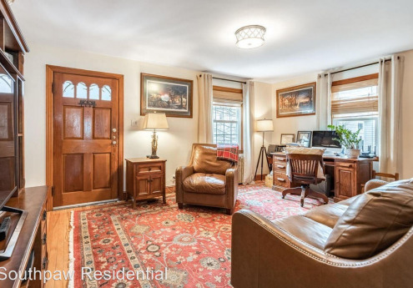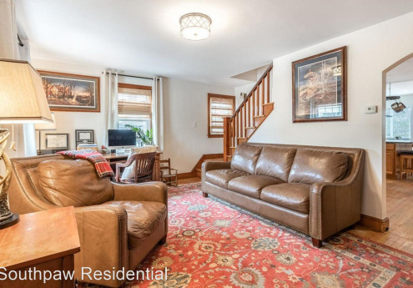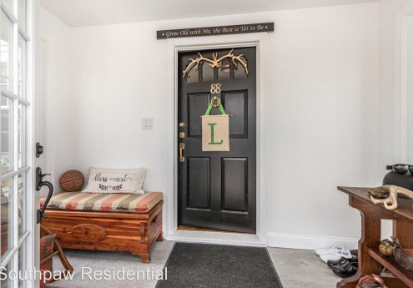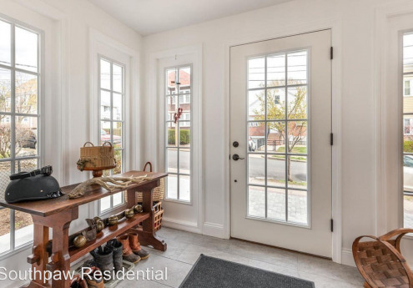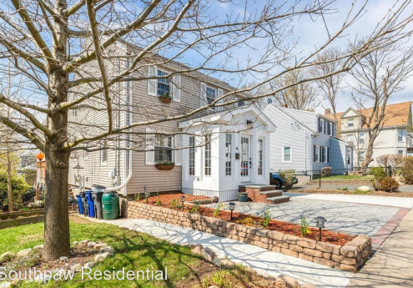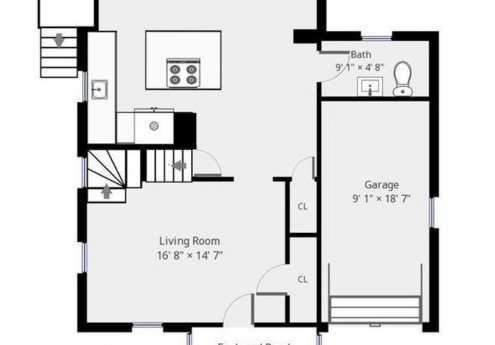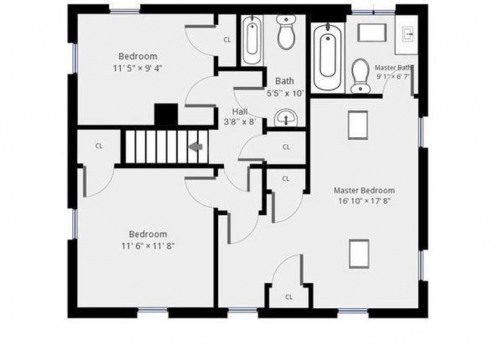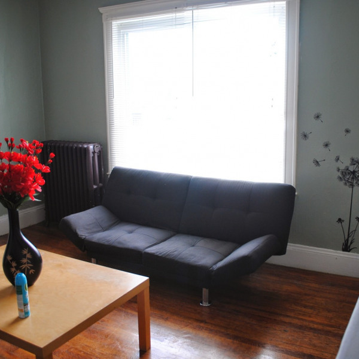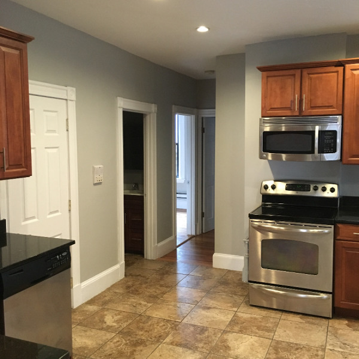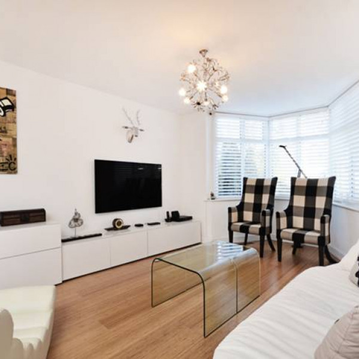88 Garland St. $3,995

Quick Facts
Description
**RARE SINGLE FAMILY**AVAIL JUNE 3RD, GARAGE PARKING, YARD, MODERN, 3 BED 2.5 BATH** - **AVAILABLE JUNE 3RD**3 BED 2.5 BATH** Welcome to 88 GARLAND STREET! A home that has been expanded and nurtured for over 20 years. From the time you walk into the brand new enclosed entry way till you finish up in a phenomenal master suite you will be delighted with all it holds. The Kitchen is three rooms in one - chef's delight cooking, family room area, and a full dining area. The island holds a gas stove and also serves as a breakfast bar. The living room is filled with light and additional space. Walk out to a 10 x 6 deck where on a good day you can see Boston's skyline. Hardwood flooring throughout, original woodwork along with so many updates makes this a true "Move In Property". The master suite has bead board vaulted ceilings with recessed lighting, skylights, and double closets. Master bath is a true delight with its white on white decor. Two other bedrooms and a second full bath finish out this floor. One car garage, off street parking, large backyard. Walk to 111 Bus Route and Silver Line Train. Boston in 15!
(RLNE8304123)
Contact Details
Pet Details
Pet Policy
Small Dogs Allowed and Cats Allowed
Nearby Universities
- The New England Institute of Art
- University of Massachusetts-Boston
- Boston University
- Harvard University
- Northeastern University
- Boston College
- Bunker Hill Community College
- Massachusetts Institute of Technology
- Tufts University
- Salem State University
- Suffolk University
- Lesley University
- Bentley University
- Massachusetts College of Pharmacy and Health Sciences
- Simmons College
- Emerson College
- Berklee College of Music
- Wentworth Institute of Technology
- Cambridge College
- Roxbury Community College
- Emmanuel College
Floorplans
Description
**RARE SINGLE FAMILY**AVAIL JUNE 3RD, GARAGE PARKING, YARD, MODERN, 3 BED 2.5 BATH** - **AVAILABLE JUNE 3RD**3 BED 2.5 BATH** Welcome to 88 GARLAND STREET! A home that has been expanded and nurtured for over 20 years. From the time you walk into the brand new enclosed entry way till you finish up in a phenomenal master suite you will be delighted with all it holds. The Kitchen is three rooms in one - chef's delight cooking, family room area, and a full dining area. The island holds a gas stove and also serves as a breakfast bar. The living room is filled with light and additional space. Walk out to a 10 x 6 deck where on a good day you can see Boston's skyline. Hardwood flooring throughout, original woodwork along with so many updates makes this a true "Move In Property". The master suite has bead board vaulted ceilings with recessed lighting, skylights, and double closets. Master bath is a true delight with its white on white decor. Two other bedrooms and a second full bath finish out this floor. One car garage, off street parking, large backyard. Walk to 111 Bus Route and Silver Line Train. Boston in 15!
Availability
Jun 1, 2024
