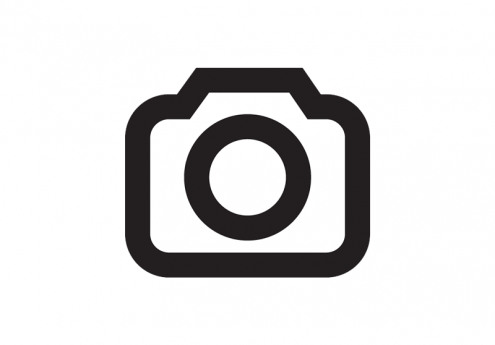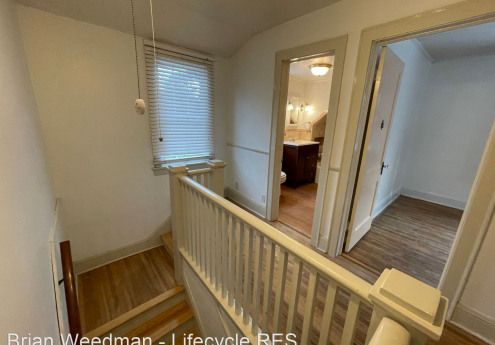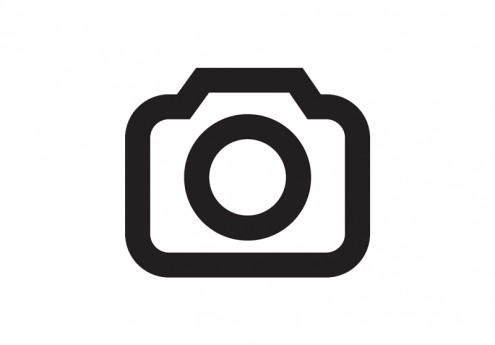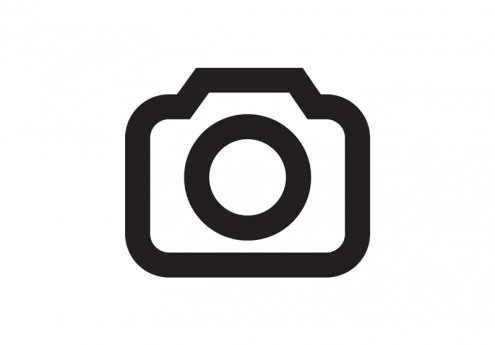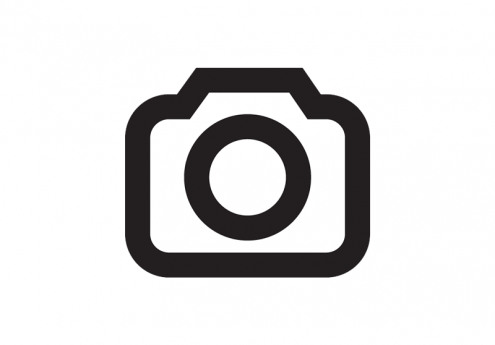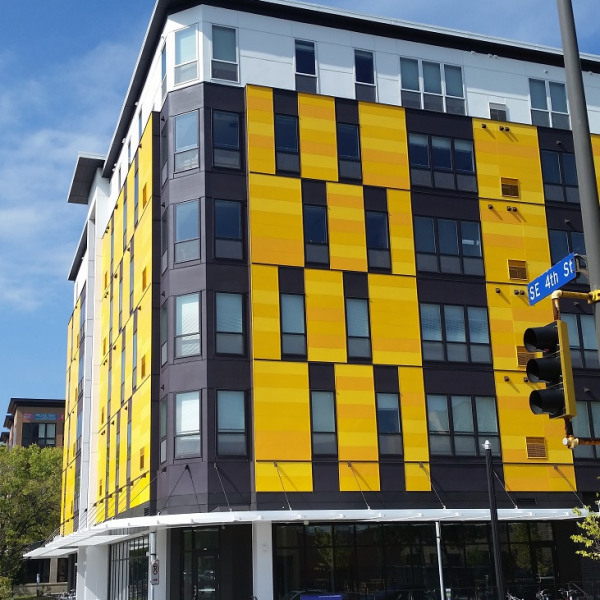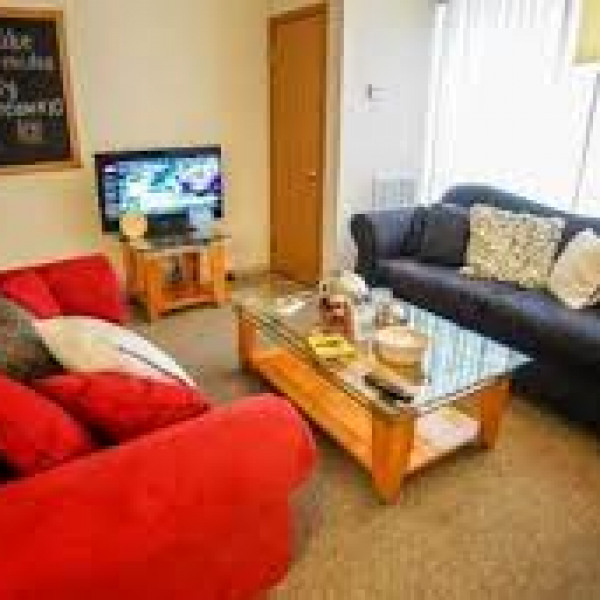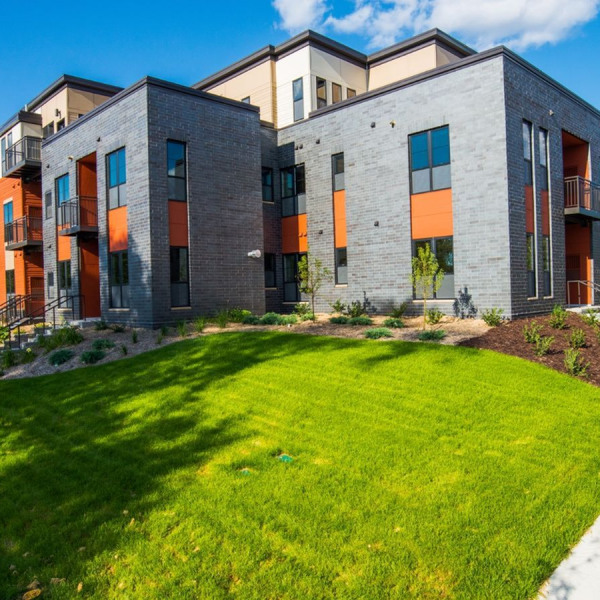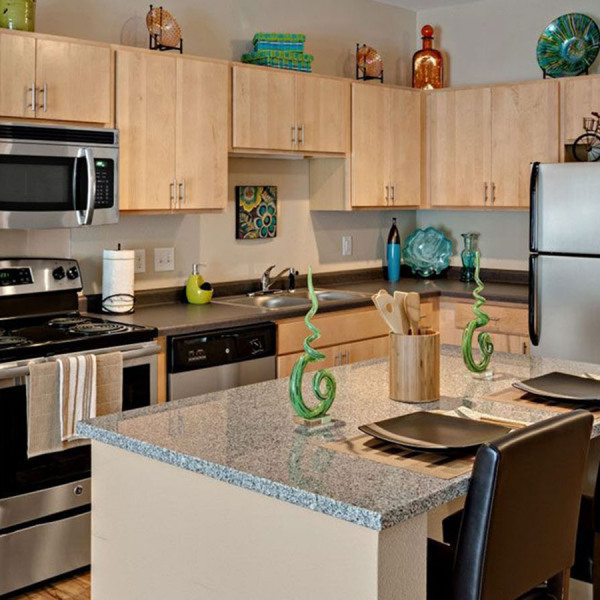5104 Millpond Pl $2,950

Quick Facts
Description
Timeless Spacious 3br + Den/2ba Edina Home w/Hardwood Floors, Large Yard, 2 Car Garage - Available for long term rental.
This large old classic Edina home is tucked away in the Brookside neighborhood just West of Hwy 100 and North of 50th St, located 1 block to Minnehaha Creek.
You are sure to enjoy this large heavily wooded corner lot and the secluded nature of the location.
3br/1 full bath on 2nd floor, and a 3/4 bath with shower on 1st floor.
2nd Floor has many hallway built-in storage cabinets and drawers, plus oversized closets in all bedrooms. The Master Bedroom has two large closets.
Other Features include:
-Large open kitchen with island and new hood.
-Hardwood Floors on 1st and 2nd floor (all rooms).
-3/4 bath on 1st floor.
-Den on 1st floor with built-in shelves.
-Large general purpose room in basement (being painted soon).
- laundry in basement along with plenty of storage.
Tenant's pay all utilities including gas, electric, water, sewer, trash and are responsible for lawn, snow, and basic garden care.
Pets ok with preapproval and $50 pet fee each.
(RLNE8319817)
Contact Details
Pet Details
Pet Policy
Small Dogs Allowed and Cats Allowed
Floorplans
Description
Timeless Spacious 3br + Den/2ba Edina Home w/Hardwood Floors, Large Yard, 2 Car Garage - Available for long term rental.
This large old classic Edina home is tucked away in the Brookside neighborhood just West of Hwy 100 and North of 50th St, located 1 block to Minnehaha Creek.
You are sure to enjoy this large heavily wooded corner lot and the secluded nature of the location.
3br/1 full bath on 2nd floor, and a 3/4 bath with shower on 1st floor.
2nd Floor has many hallway built-in storage cabinets and drawers, plus oversized closets in all bedrooms. The Master Bedroom has two large closets.
Other Features include:
-Large open kitchen with island and new hood.
-Hardwood Floors on 1st and 2nd floor (all rooms).
-3/4 bath on 1st floor.
-Den on 1st floor with built-in shelves.
-Large general purpose room in basement (being painted soon).
- laundry in basement along with plenty of storage.
Tenant's pay all utilities including gas, electric, water, sewer, trash and are responsible for lawn, snow, and basic garden care.
Pets ok with preapproval and $50 pet fee each.
Availability
Now
Details
Fees
| Deposit | $2950.00 |

