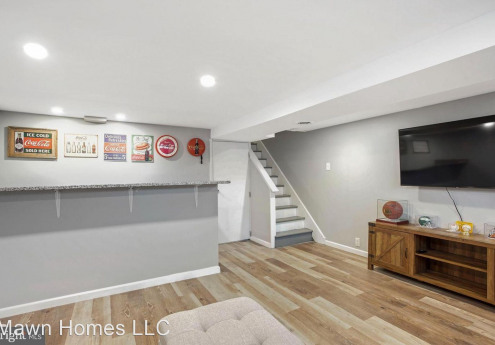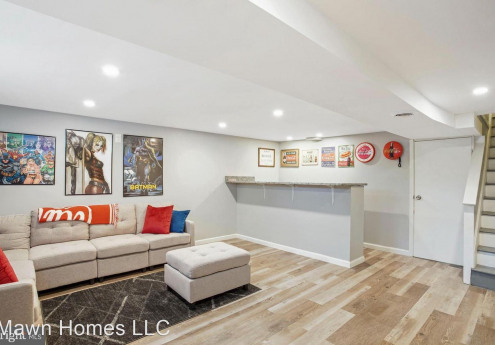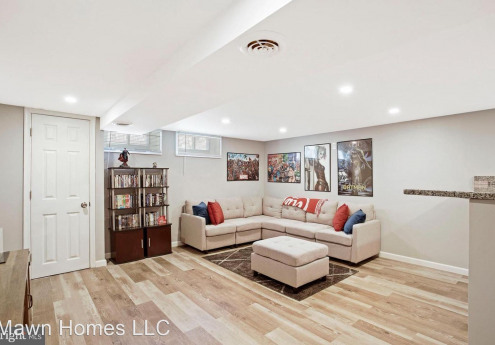508 W 40th St $2,120

Quick Facts
Description
Welcome to 508 W 40th St! - This three-bedroom, two-bathroom home is available on 01/15/24! As you enter, you’re greeted by lovely oversized 9ft windows in the family room that bring in an abundance of bright natural light. You’ll find the dining room to your left, followed by the updated kitchen, with granite countertops and stainless steel appliances, including a gas range. Down the stairs is a fully finished basement with laminate flooring and a bar! As you climb the stairs, a spacious primary bedroom awaits with a private, en suite full bathroom. There are two more bedrooms and another full bathroom with a skylight. This home includes a one-car garage and one-car driveway for ample parking space! The tenant is responsible for lawn care. We qualify our applicants based on good credit (clear of any court judgments and past-due debt), positive landlord reference and rental history, and solid job history with sufficient income (3.5x monthly rent) to comfortably cover the rent plus utilities. No showings of the home will occur without a fully completed and approved application on file. Special Clauses: No smoking is permitted, no pets, and all utilities are paid by the tenant, including sewer. The tenant must use floor protectors under all furniture resting on hardwood & vinyl floors. Community regulations apply. Renters insurance is required.
No Pets Allowed
(RLNE8344583)
Contact Details
Pet Details
Floorplans
Description
Welcome to 508 W 40th St! - This three-bedroom, two-bathroom home is available on 01/15/24! As you enter, you’re greeted by lovely oversized 9ft windows in the family room that bring in an abundance of bright natural light. You’ll find the dining room to your left, followed by the updated kitchen, with granite countertops and stainless steel appliances, including a gas range. Down the stairs is a fully finished basement with laminate flooring and a bar! As you climb the stairs, a spacious primary bedroom awaits with a private, en suite full bathroom. There are two more bedrooms and another full bathroom with a skylight. This home includes a one-car garage and one-car driveway for ample parking space! The tenant is responsible for lawn care. We qualify our applicants based on good credit (clear of any court judgments and past-due debt), positive landlord reference and rental history, and solid job history with sufficient income (3.5x monthly rent) to comfortably cover the rent plus utilities. No showings of the home will occur without a fully completed and approved application on file. Special Clauses: No smoking is permitted, no pets, and all utilities are paid by the tenant, including sewer. The tenant must use floor protectors under all furniture resting on hardwood & vinyl floors. Community regulations apply. Renters insurance is required.
Availability
Now
Details
Fees
| Deposit | $2120.00 |





























