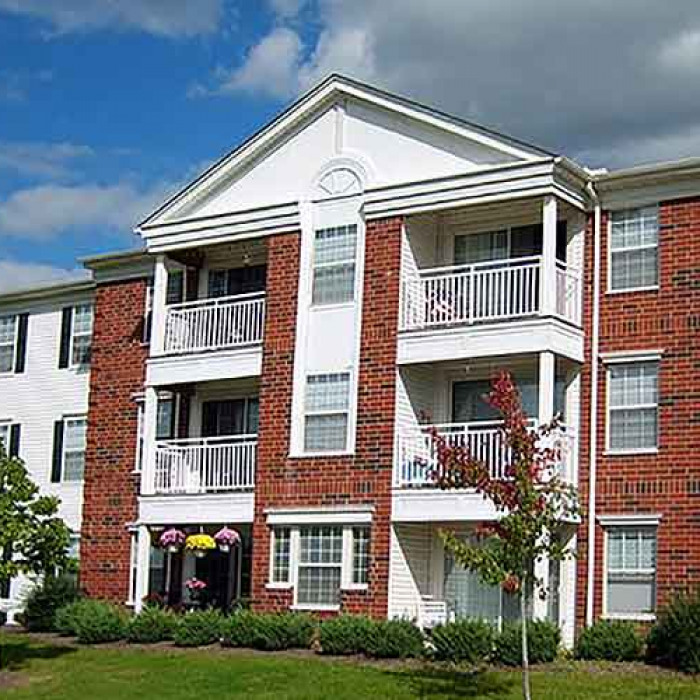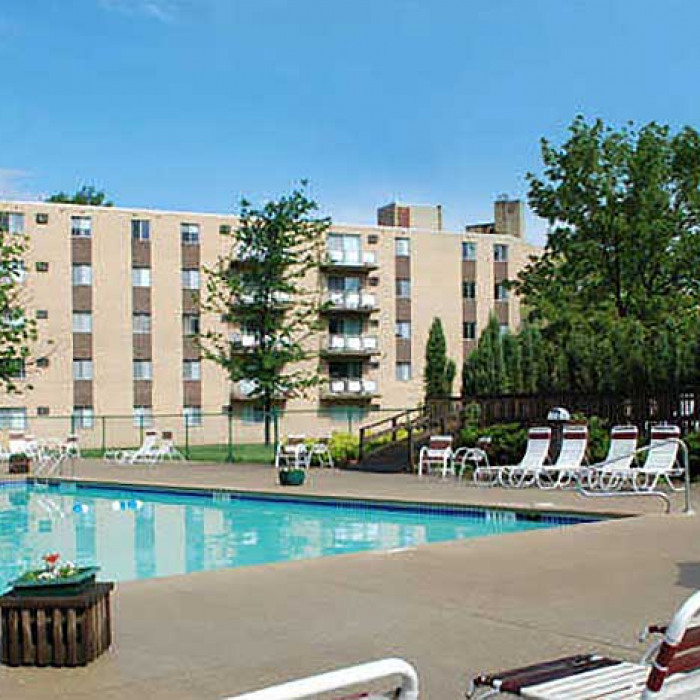3152 W 68th Street $1,375

Quick Facts
Description
West Side 4-Bed UPDATED Single-Family - Available Now - Don't miss this gem, nestled in Cleveland's West Side! This completely renovated 4-bed, 1-bath home is ready for you to move right in. Everything is new from top to bottom! Enter the living room with new flooring, light fixtures, and fresh paint that extends through the formal dining room and 2 downstairs bedrooms. At the back of the home, you will find the stunning kitchen that features new white Shaker cabinets, stainless appliances, and granite countertops! The main floor also includes the amazing full bathroom with subway tile tub surround and glass doors, new vanity, sink, flooring, lighting, and more. Upstairs, you'll find the extra large master bedroom with recessed lighting and plenty of closet space. A fourth bedroom is also upstairs! This home features a front porch where you can relax in the pleasant weather. Street parking only. Contact leasing agent Lori Dague at 440-796-0301 Visit www.gm-mgt.com. Equal Housing Provider. Fair Housing accommodations and modifications for persons with disabilities will be considered on a case-by-case basis in accordance with applicable fair housing laws.
(RLNE8348735)
Contact Details
Pet Details
Pet Policy
Small Dogs Allowed and Cats Allowed
Amenities
Floorplans
Description
West Side 4-Bed UPDATED Single-Family - Available Now - Don't miss this gem, nestled in Cleveland's West Side! This completely renovated 4-bed, 1-bath home is ready for you to move right in. Everything is new from top to bottom! Enter the living room with new flooring, light fixtures, and fresh paint that extends through the formal dining room and 2 downstairs bedrooms. At the back of the home, you will find the stunning kitchen that features new white Shaker cabinets, stainless appliances, and granite countertops! The main floor also includes the amazing full bathroom with subway tile tub surround and glass doors, new vanity, sink, flooring, lighting, and more. Upstairs, you'll find the extra large master bedroom with recessed lighting and plenty of closet space. A fourth bedroom is also upstairs! This home features a front porch where you can relax in the pleasant weather. Street parking only. Contact leasing agent Lori Dague at 440-796-0301 Visit www.gm-mgt.com. Equal Housing Provider. Fair Housing accommodations and modifications for persons with disabilities will be considered on a case-by-case basis in accordance with applicable fair housing laws.
Availability
Now
Details
Fees
| Deposit | $1375.00 |
















