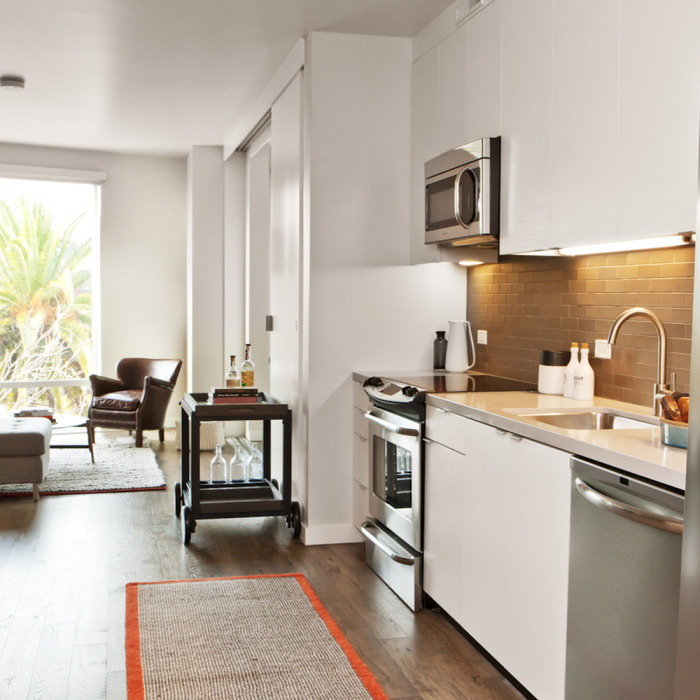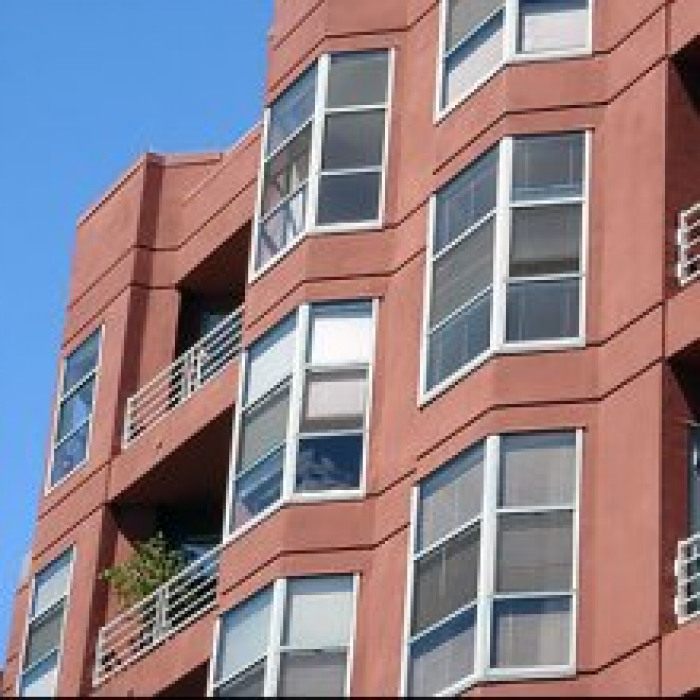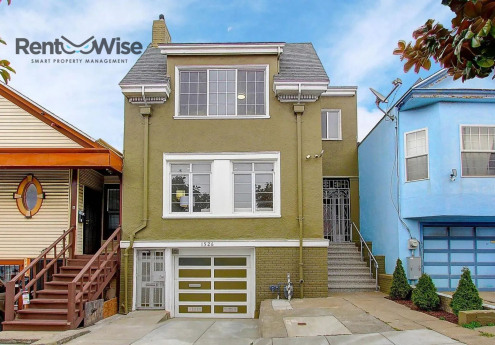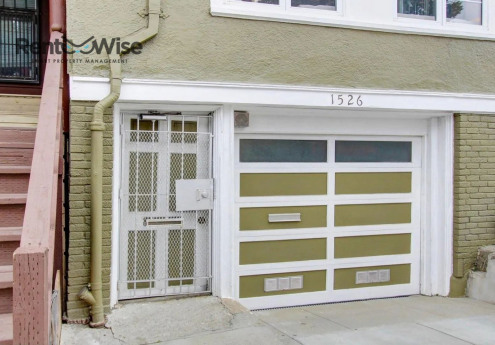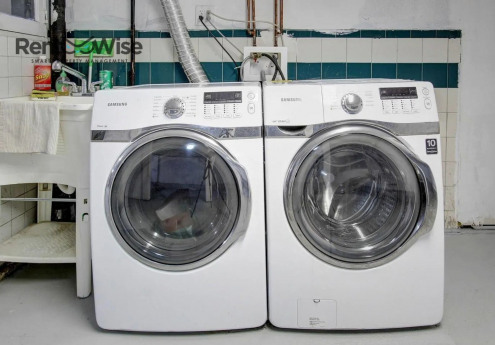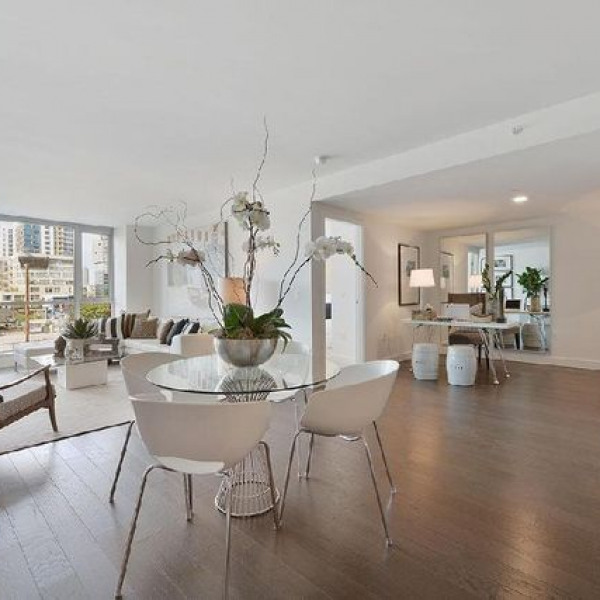1526 Palou Ave $5,800

Quick Facts
Description
- FOR SHOWINGS: Meredith @ 623Six.Two.Three.-335Three.Three.Five.-0845Zero.Eight.Four.Five
Location: 1526 Palou Ave, San Francisco (Bayview)
RentWise Presents: WOW! Big 4 Bedroom + 4 Bath, Single Family w/ Luxury Finishes and Old School Charm!
QUICK FACTS
* 4 Bedrooms: Three bedrooms located on top level of home and a 4th bedroom suite on the lower level of the home.
* 2 full bathrooms and 2 half baths: A half bath, perfect for guests, on the main level. 1.5 bathrooms sit on the top bedroom level. Lastly, the 2nd full bath sits on the lower level off of the 4th bedroom.
* 2,138 square feet of sophisticated living with classic white oak hardwood floors and natural light throughout.
* The main communal level of the home features a huge living room, high ceiling with recessive lights, crown moldings, formal dining room, half bath, kitchen with custom made Mahogany cabinets, granite countertop, and stainless steel appliances.
* A second communal space sits on the lower level of the home. Combined with the 4th bedroom and and full bath, the separation of this space makes it versatile - perfect for a guest retreat, home office, gym, etc.
* Full-size side by side washer and dryer included
* 2 car tandem garage w/ 3rd car parking avail in the driveway. The garage offers lots of extra storage space.
* Spacious flat yard with two separate storage spaces included.
RENTAL TERMS
* Rent: $5,800/mo
* Security Deposit: $5,800
* All utilities are tenants responsibility
* Sorry, no pets please
* Available: 01/31
NEIGHBORHOOD
* Half block away from Third Street. Easy walk to transportation, shops, & restaurants. Convenient commute to SF Downtown & SFO.
* Roadhouse Coffee, La Laguna Taqueria, All Good Pizza, Foods Co, Foothill Market, and Big Save all within walking distance. Whole Foods just a 9 min drive away.
BENEFITS OF RENTING WITH RENTWISE
* Easy online rent payment made through a secure online portal
* Online maintenance requests and a 24/7 maintenance hotline
* Personalized service from professional and responsive property managers
HOW TO APPLY
* Visit www.gorentwise.com
* Click "Apply Here" on the top of the page
* Select the property from the list
* Click "Apply Here"
APPLICATION REQUIREMENTS
* All applicants must view unit before applications will be processed. No special treatment for applications received prior to viewing the unit.
* Applicants must provide a copy of their photo ID
* Applicants must provide proof of income (last two most recent pay stubs/offer letter/etc.)
* Application fee must be submitted with application
LISTING PRESENTED BY:
RentWise Property Management, Inc
Corp DRE# 02172261
Brandon Temple
DRE# 01397693
All information deemed reliable but not guaranteed. Agent not responsible for errors or omissions of data listed in advertisement. Buyer to verify all information through their own resources.
No Pets Allowed
(RLNE8365669)
Contact Details
Pet Details
Amenities
Floorplans
Description
- FOR SHOWINGS: Meredith @ 623Six.Two.Three.-335Three.Three.Five.-0845Zero.Eight.Four.Five
Location: 1526 Palou Ave, San Francisco (Bayview)
RentWise Presents: WOW! Big 4 Bedroom + 4 Bath, Single Family w/ Luxury Finishes and Old School Charm!
QUICK FACTS
* 4 Bedrooms: Three bedrooms located on top level of home and a 4th bedroom suite on the lower level of the home.
* 2 full bathrooms and 2 half baths: A half bath, perfect for guests, on the main level. 1.5 bathrooms sit on the top bedroom level. Lastly, the 2nd full bath sits on the lower level off of the 4th bedroom.
* 2,138 square feet of sophisticated living with classic white oak hardwood floors and natural light throughout.
* The main communal level of the home features a huge living room, high ceiling with recessive lights, crown moldings, formal dining room, half bath, kitchen with custom made Mahogany cabinets, granite countertop, and stainless steel appliances.
* A second communal space sits on the lower level of the home. Combined with the 4th bedroom and and full bath, the separation of this space makes it versatile - perfect for a guest retreat, home office, gym, etc.
* Full-size side by side washer and dryer included
* 2 car tandem garage w/ 3rd car parking avail in the driveway. The garage offers lots of extra storage space.
* Spacious flat yard with two separate storage spaces included.
RENTAL TERMS
* Rent: $5,800/mo
* Security Deposit: $5,800
* All utilities are tenants responsibility
* Sorry, no pets please
* Available: 01/31
NEIGHBORHOOD
* Half block away from Third Street. Easy walk to transportation, shops, & restaurants. Convenient commute to SF Downtown & SFO.
* Roadhouse Coffee, La Laguna Taqueria, All Good Pizza, Foods Co, Foothill Market, and Big Save all within walking distance. Whole Foods just a 9 min drive away.
BENEFITS OF RENTING WITH RENTWISE
* Easy online rent payment made through a secure online portal
* Online maintenance requests and a 24/7 maintenance hotline
* Personalized service from professional and responsive property managers
HOW TO APPLY
* Visit www.gorentwise.com
* Click "Apply Here" on the top of the page
* Select the property from the list
* Click "Apply Here"
APPLICATION REQUIREMENTS
* All applicants must view unit before applications will be processed. No special treatment for applications received prior to viewing the unit.
* Applicants must provide a copy of their photo ID
* Applicants must provide proof of income (last two most recent pay stubs/offer letter/etc.)
* Application fee must be submitted with application
LISTING PRESENTED BY:
RentWise Property Management, Inc
Corp DRE# 02172261
Brandon Temple
DRE# 01397693
All information deemed reliable but not guaranteed. Agent not responsible for errors or omissions of data listed in advertisement. Buyer to verify all information through their own resources.
Availability
Now
Details
Fees
| Deposit | $5800.00 |
