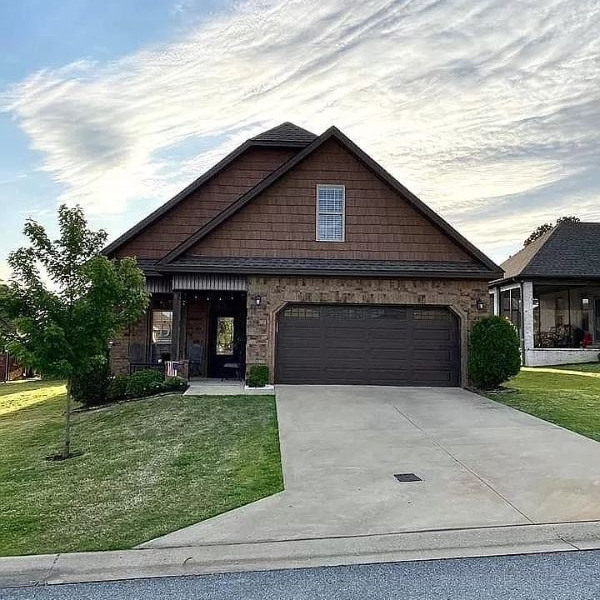3409 Muirfirld Cove $3,000

Quick Facts
Description
4 Bedroom, 3 bath Home in The Villa at Sage Meadows - Sparking new construction in the Villa at Sage Meadows subdivision which is in Brookland School District. This single family home is designed for entertaining with a spacious open living area that features spectacular vaulted ceilings, a gas fireplace and large windows overlooking the backyard.Large eat-in kitchen with quartz countertops, large island, stainless steel appliances. The main floor is rounded out with great storage options with a pantry and spacious laundry room. Right off the kitchen is a cozy office space with great storage options. Ground floor guest suite is a perfect addition featuring an ensuite with hall access. Alluring ground floor master suite with large walk in closet, spacious ensuite with soaker tub, glass tile shower, and double vanity. Upstairs features a quaint sitting room that overlooks the foyer and Bonus room that would be the perfect family game area or 5th bedroom. Backyard has a large covered porch which would be perfect to enjoy these warm Arkansas nights
Tenant responsible for all utilities. (Electric, water, gas)
No pets.
No HUD.
To apply, visit our website www.870rentals.com
Available to view Monday-Friday from 8:00am to 4:30pm. Bring your photo id to our office located at 2408 Phillips Dr to pick up a key
No Pets Allowed
(RLNE8399630)
Contact Details
Pet Details
Nearby Universities
Amenities
Floorplans
Description
4 Bedroom, 3 bath Home in The Villa at Sage Meadows - Sparking new construction in the Villa at Sage Meadows subdivision which is in Brookland School District. This single family home is designed for entertaining with a spacious open living area that features spectacular vaulted ceilings, a gas fireplace and large windows overlooking the backyard.Large eat-in kitchen with quartz countertops, large island, stainless steel appliances. The main floor is rounded out with great storage options with a pantry and spacious laundry room. Right off the kitchen is a cozy office space with great storage options. Ground floor guest suite is a perfect addition featuring an ensuite with hall access. Alluring ground floor master suite with large walk in closet, spacious ensuite with soaker tub, glass tile shower, and double vanity. Upstairs features a quaint sitting room that overlooks the foyer and Bonus room that would be the perfect family game area or 5th bedroom. Backyard has a large covered porch which would be perfect to enjoy these warm Arkansas nights
Tenant responsible for all utilities. (Electric, water, gas)
No pets.
No HUD.
To apply, visit our website www.870rentals.com
Available to view Monday-Friday from 8:00am to 4:30pm. Bring your photo id to our office located at 2408 Phillips Dr to pick up a key
Availability
Now
Details
Fees
| Deposit | $3000.00 |































