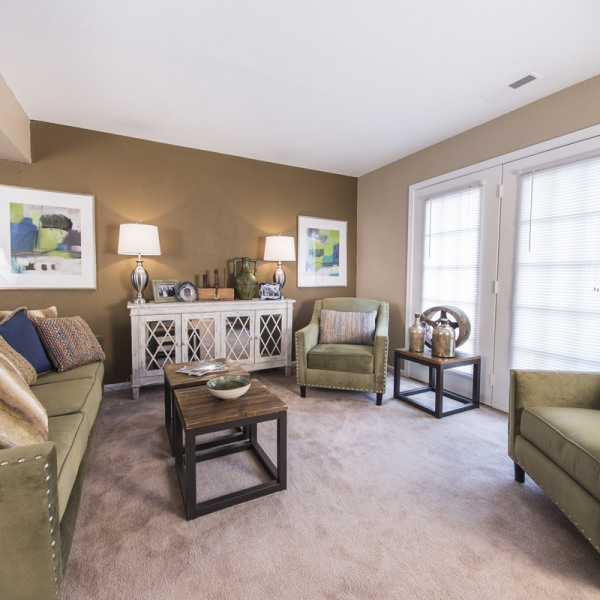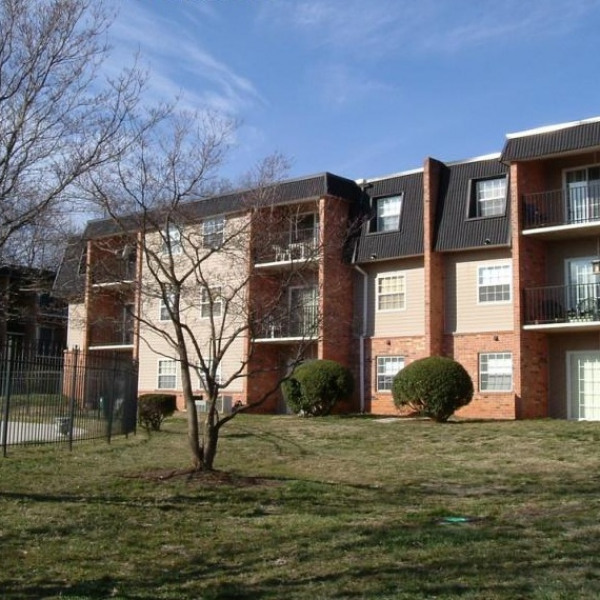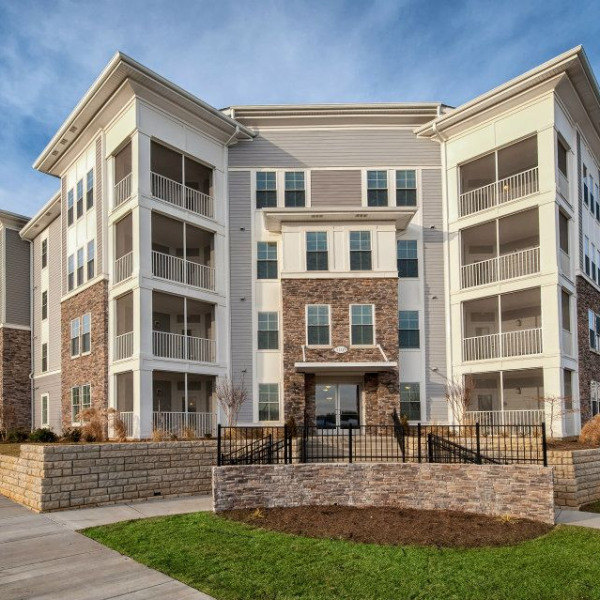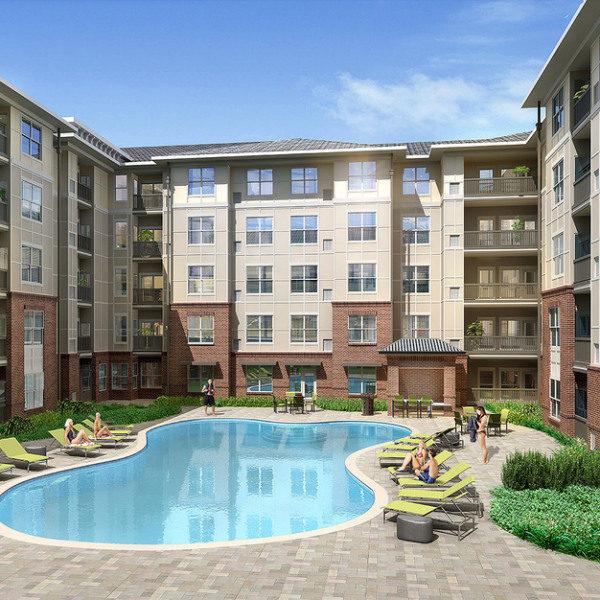2165 Meadowfield Way $3,250

Quick Facts
Description
2165 Meadowfield Way - Classic Colonial! - 2165 Meadowfield Way is a spacious Single Family Home nestled on a 1.25 acre lot located off of Profit Road. This classic colonial offers 5 bedrooms and 3.5 baths spread across 3188 finished square feet of living space.
The main level features a formal dining area and a modern kitchen with solid surface tops, stainless steel appliances and plenty of storage! The impressive sunroom is lined with large windows, allowing natural light to easily fill the unique space. Access to the rear deck is conveniently located off of the kitchen. A half bath is easily accessible for guests on the 1st floor.
The 2nd story houses the primary bedroom with a large attached bath offering dual vanities, a soaking tub and a shower.
The basement has 788 finished square feet housing a 5th bedroom and a full bathroom. The 2-car garage is also located on the basement level of this home.
Dogs considered with an additional deposit.
Washer/Dryer Included!
No Cats Allowed
(RLNE8402034)
Contact Details
Pet Details
Pet Policy
Small Dogs Allowed
Nearby Universities
Amenities
Floorplans
Description
2165 Meadowfield Way - Classic Colonial! - 2165 Meadowfield Way is a spacious Single Family Home nestled on a 1.25 acre lot located off of Profit Road. This classic colonial offers 5 bedrooms and 3.5 baths spread across 3188 finished square feet of living space.
The main level features a formal dining area and a modern kitchen with solid surface tops, stainless steel appliances and plenty of storage! The impressive sunroom is lined with large windows, allowing natural light to easily fill the unique space. Access to the rear deck is conveniently located off of the kitchen. A half bath is easily accessible for guests on the 1st floor.
The 2nd story houses the primary bedroom with a large attached bath offering dual vanities, a soaking tub and a shower.
The basement has 788 finished square feet housing a 5th bedroom and a full bathroom. The 2-car garage is also located on the basement level of this home.
Dogs considered with an additional deposit.
Washer/Dryer Included!
Availability
Now
Details
Fees
| Deposit | $3250.00 |





























