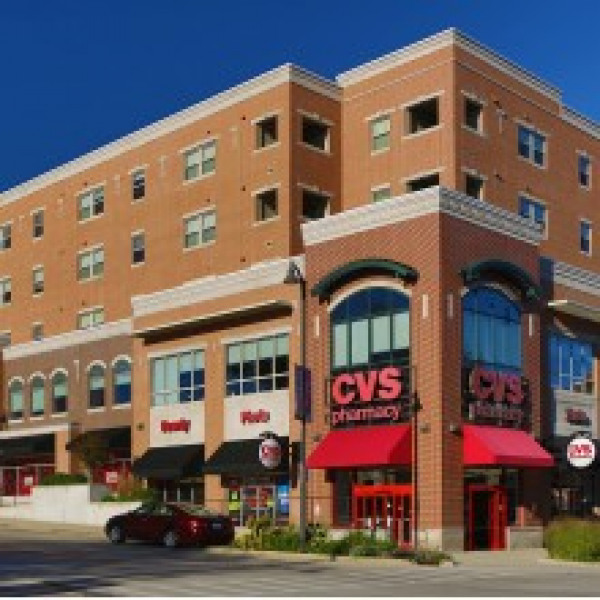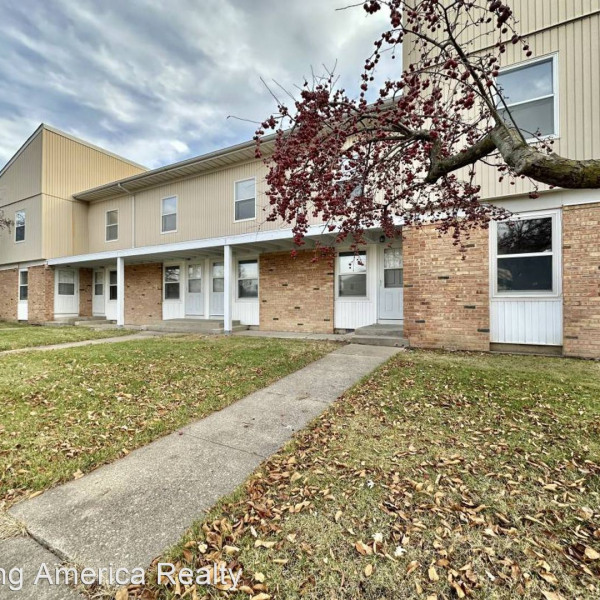300A E. Shelbourne Dr $1,899

Quick Facts
Description
300 Shelbourne Drive - This two-story home has three bedrooms, 2.5 bathrooms, finished basement, and an oversized two-car attached garage. The main level has a kitchen with a dishwasher, half bathroom, living room, and family room with a fireplace. The second floor has a large master bedroom with two large closets and en suite bathroom, two other bedrooms, and additional full bathroom. The basement has a huge family room for entertaining, laundry room, and storage area. There is a washer and dryer provided in the rental home. There is an amazing deck in the back of the home perfect for entertaining and the backyard is fenced in. Dogs and/or cats are allowed for an additional fee. The home is just a twelve-minute drive to Rivian and State Farm. The home is within the Unit 5 School District and conveniently located near shopping, dining, and parks.
* Photos and floorplans shown may not represent all units within the building. * Additionally, any furnishings shown may not represent the specific furnishings included with the unit, if any.
(RLNE8403661)
Contact Details
Pet Details
Pet Policy
Small Dogs Allowed and Cats Allowed
Nearby Universities
Amenities
Floorplans
Description
300 Shelbourne Drive - This two-story home has three bedrooms, 2.5 bathrooms, finished basement, and an oversized two-car attached garage. The main level has a kitchen with a dishwasher, half bathroom, living room, and family room with a fireplace. The second floor has a large master bedroom with two large closets and en suite bathroom, two other bedrooms, and additional full bathroom. The basement has a huge family room for entertaining, laundry room, and storage area. There is a washer and dryer provided in the rental home. There is an amazing deck in the back of the home perfect for entertaining and the backyard is fenced in. Dogs and/or cats are allowed for an additional fee. The home is just a twelve-minute drive to Rivian and State Farm. The home is within the Unit 5 School District and conveniently located near shopping, dining, and parks.
* Photos and floorplans shown may not represent all units within the building. * Additionally, any furnishings shown may not represent the specific furnishings included with the unit, if any.
Availability
Now
Details
Fees
| Deposit | $1899.00 |


















