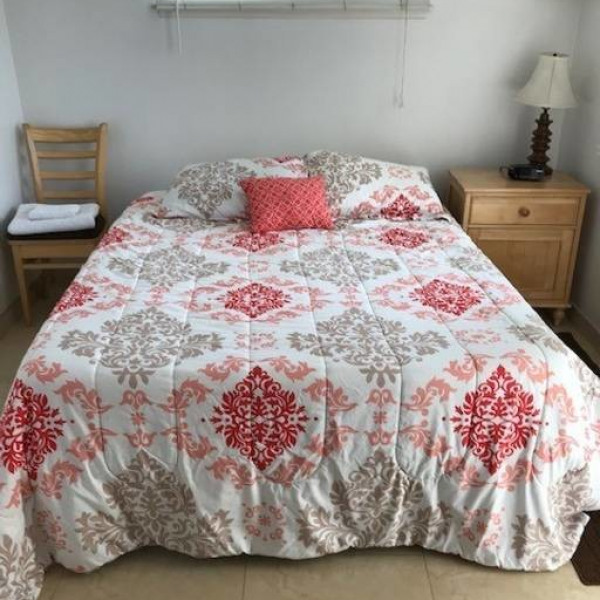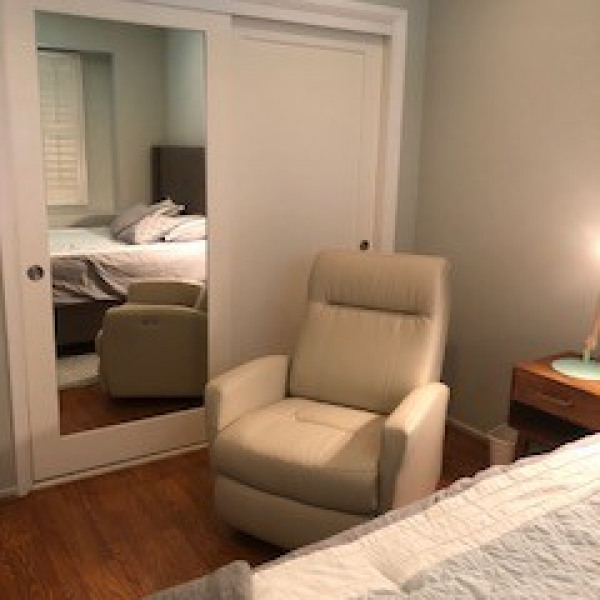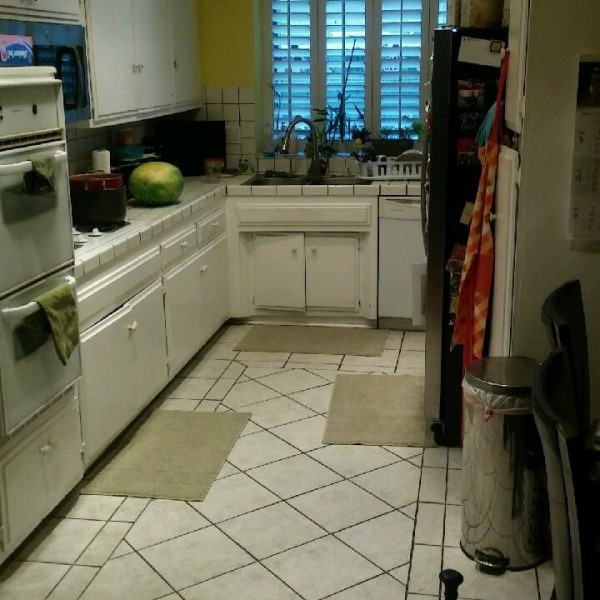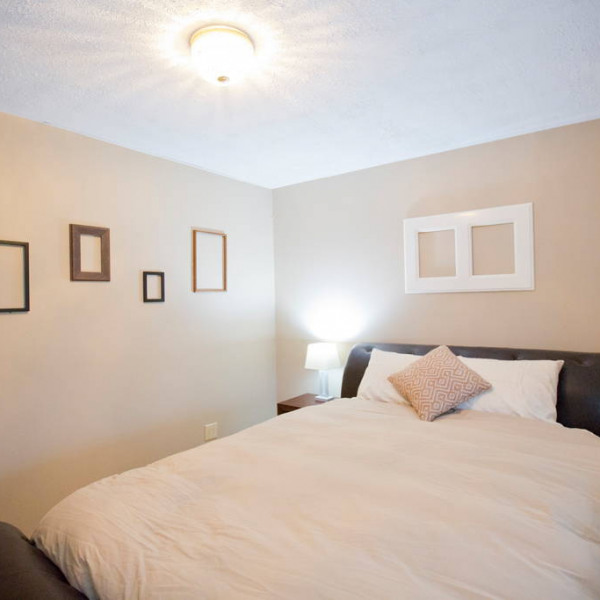15624 Sombra Avenue $3,950

Quick Facts
Description
Property Details:
* 3BR2.5BA
* Approx. 2300 Sq Ft Total (1850 Sq Ft Living & 447 Sq Ft Garage)
* 2-Car Garage
* Great Living Space on Lower Floor w/ Open Living Room, Kitchen & 1/2 Bath
* Living Room (Approx. 20x20) w/ Fireplace, High Ceilings & Lots of Windows/Light
* Beautiful & Spacious Kitchen w/ Stone Countertops, Wood Cabinets, Stove, Microwave & D/W
* All Bedrooms On 2nd Floor w/ Spacious Open Foyer Overlooking Living Room
* Master Bedroom w/ Bay Window, Spacious Private Bath & Large Walk-In Closet
* Bright 2nd Bedroom w/ Bay Window, Mirrored Closet, Additional Cabinets & Direct Access to Shared Balcony
* 3rd Bedroom w/ Mirrored Closet, Additional Cabinets & Direct Access to Shared Balcony
* Laundry Area w/ Washer/Dryer (In Garage)
* Blinds, Plush Carpeting & Skylights
* Intercom w/ Radio & CD
* A/C & Central Heat
* Trash & Gardener Pd - Tenant Pays All Other Utilities
* Sorry No Pets & Nonsmoking Only
$/Mth
$ Deposit
***AVAILABLE 2/10/24 OR POSSIBLY SOONER***
SHOWN BY APPT ONLY
LUXURIOUS, TWO-STORY HOME W/ NICE FRONT YARD, & 2-CAR GARAGE CLOSE TO SHOPPING, FREEWAY ACCESS, RB BORDER & MINS TO BEACH!
(RLNE8421350)
Contact Details
Pet Details
Floorplans
Description
LUXURIOUS, TWO-STORY HOME W/ NICE FRONT YARD, & 2-CAR GARAGE CLOSE TO SHOPPING, FREEWAY ACCESS, RB BORDER & MINS TO BEACH! - ***NOTE: PHOTOS TAKEN PRIOR TO UNIT PAINTING***
Property Details:
* 3BR2.5BA
* Approx. 2300 Sq Ft Total (1850 Sq Ft Living & 447 Sq Ft Garage)
* 2-Car Garage
* Great Living Space on Lower Floor w/ Open Living Room, Kitchen & 1/2 Bath
* Living Room (Approx. 20x20) w/ Fireplace, High Ceilings & Lots of Windows/Light
* Beautiful & Spacious Kitchen w/ Stone Countertops, Wood Cabinets, Stove, Microwave & D/W
* All Bedrooms On 2nd Floor w/ Spacious Open Foyer Overlooking Living Room
* Primary Bedroom w/ Bay Window, Spacious Private Bath & Large Walk-In Closet
* Bright 2nd Bedroom w/ Bay Window, Mirrored Closet, Additional Cabinets & Direct Access to Shared Balcony
* 3rd Bedroom w/ Mirrored Closet, Additional Cabinets & Direct Access to Shared Balcony
* Laundry Area w/ Washer/Dryer (In Garage)
* Blinds, Plush Carpeting & Skylights
* Intercom w/ Radio & CD
* A/C & Central Heat
* Trash & Gardener Pd - Tenant Pays All Other Utilities
* Sorry No Pets & Nonsmoking Only
***AVAILABLE NOW***
SHOWN BY APPT ONLY
Availability
Now
Details
Fees
| Deposit | $4250.00 |

















































