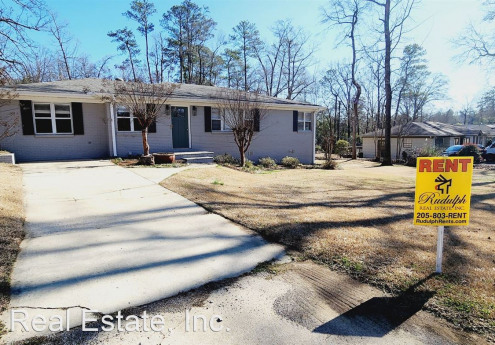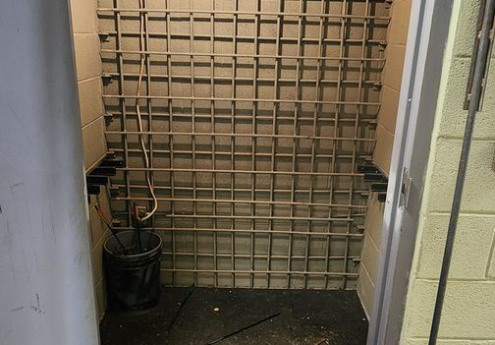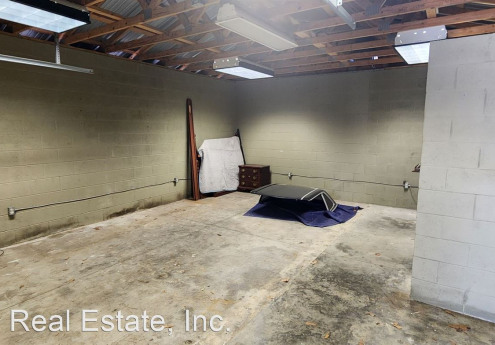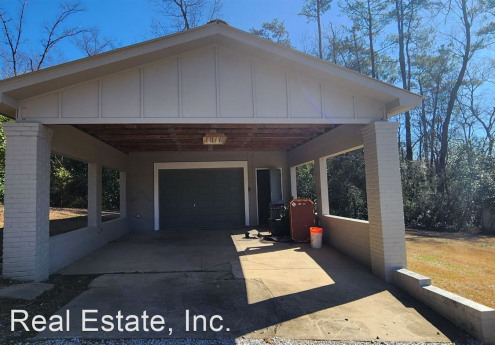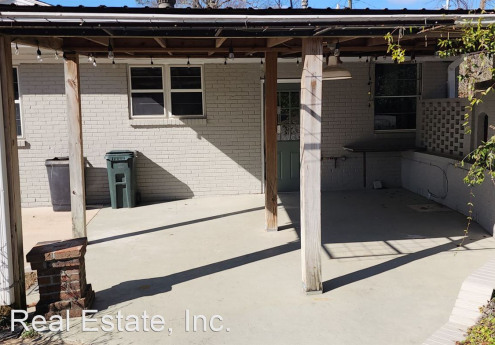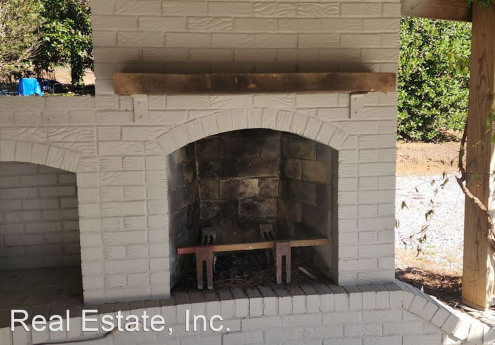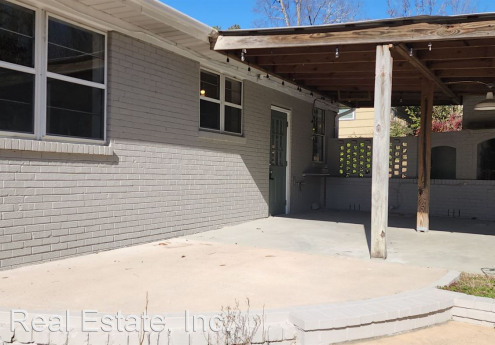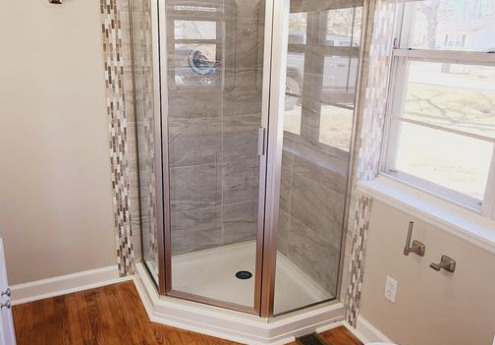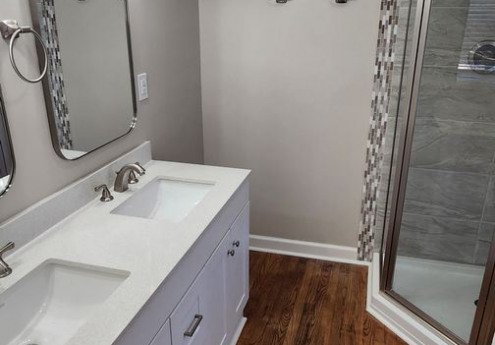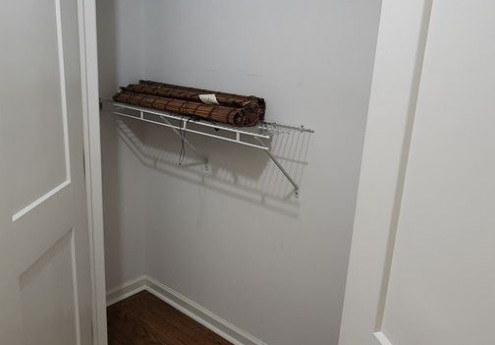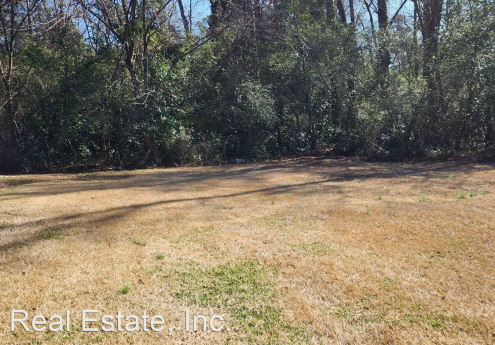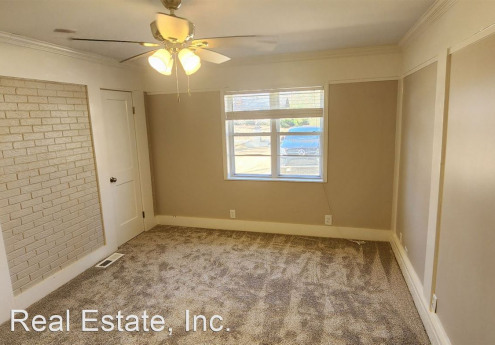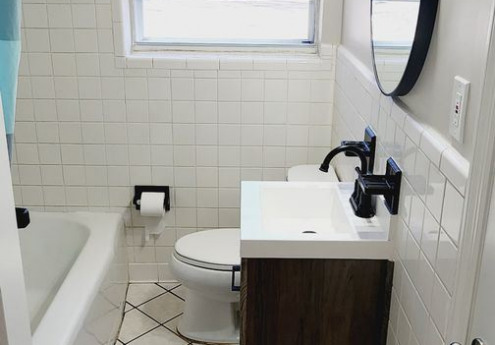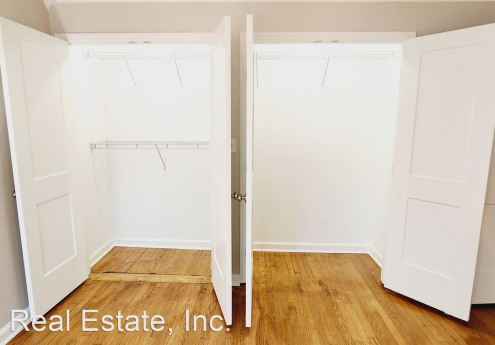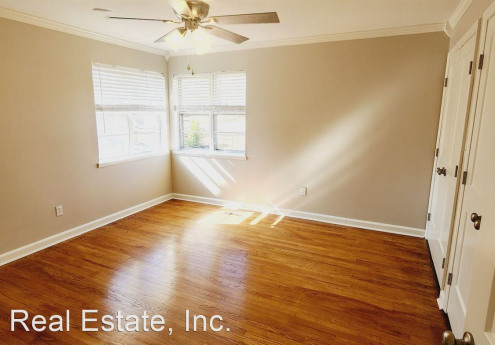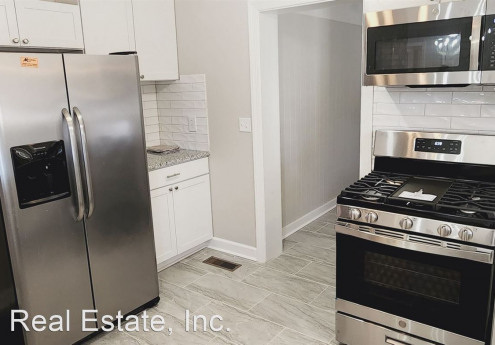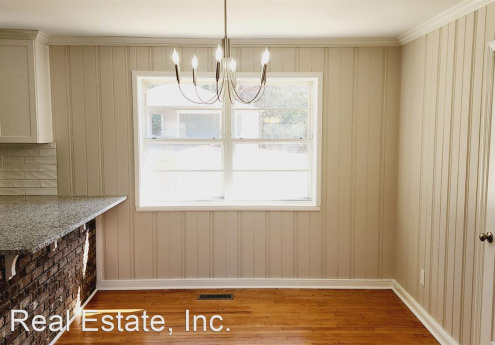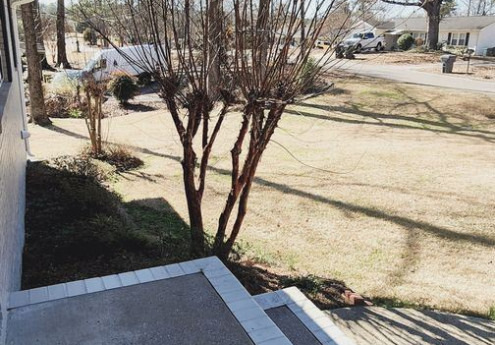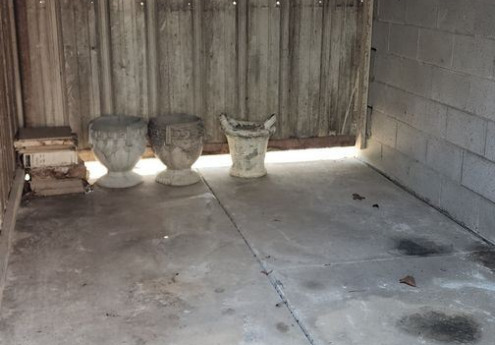4025 N. Cahaba Dr. $2,600

Quick Facts
Description
4025 North Cahaba Drive, Vestavia, Alabama 35243 - Unique home for rent in Vestavia, Alabama.
$2,600/month
Rare availability in Cahaba Heights, conveniently located just minutes from shopping, dining and entertainment at The Summit as well as Grandview Medical Center, UAB and St. Vincents Hospitals.
3 bedroom/2.5 bath home. Living and dining rooms with hardwood floors, eat-in kitchen with breakfast bar and stone counters and equipped with gas-range, refrigerator, dishwasher and built-in microwave
The bedrooms are split with the master bedrooms located on the left side of the home. King-sized master bedroom. master bath with double vanity and separate shower. Bedrooms 2 and 3 are located on the left side of the home. Both spare bedrooms have hardwood flooring. The 1/2 bath is located in Bedroom 2.
Exterior features include a patio area at the end of the driveway, covered back patio with wood-burning fireplace and firewood storage. Unattached 2-car garage with a pavillion behind the property. A storm shelter is located inside the 2-car garage. There is an additional storage closet located on the back/left of the 2-car garage.
Home is being made rent-ready but is available to be viewed immediately. Landlord is not accepting pets at this time. This is a non-smoking property.
Rental inquiries can be sent to marketing@rudulphrents.com.
No Pets Allowed
(RLNE8424324)
Contact Details
Pet Details
Amenities
Floorplans
Description
4025 North Cahaba Drive, Vestavia, Alabama 35243 - Unique home for rent in Vestavia, Alabama.
$2,600/month
Rare availability in Cahaba Heights, conveniently located just minutes from shopping, dining and entertainment at The Summit as well as Grandview Medical Center, UAB and St. Vincents Hospitals.
3 bedroom/2.5 bath home. Living and dining rooms with hardwood floors, eat-in kitchen with breakfast bar and stone counters and equipped with gas-range, refrigerator, dishwasher and built-in microwave
The bedrooms are split with the master bedrooms located on the left side of the home. King-sized master bedroom. master bath with double vanity and separate shower. Bedrooms 2 and 3 are located on the left side of the home. Both spare bedrooms have hardwood flooring. The 1/2 bath is located in Bedroom 2.
Exterior features include a patio area at the end of the driveway, covered back patio with wood-burning fireplace and firewood storage. Unattached 2-car garage with a pavillion behind the property. A storm shelter is located inside the 2-car garage. There is an additional storage closet located on the back/left of the 2-car garage.
Home is being made rent-ready but is available to be viewed immediately. Landlord is not accepting pets at this time. This is a non-smoking property.
Rental inquiries can be sent to marketing@rudulphrents.com.
Availability
Now
Details
Fees
| Deposit | $2600.00 |

