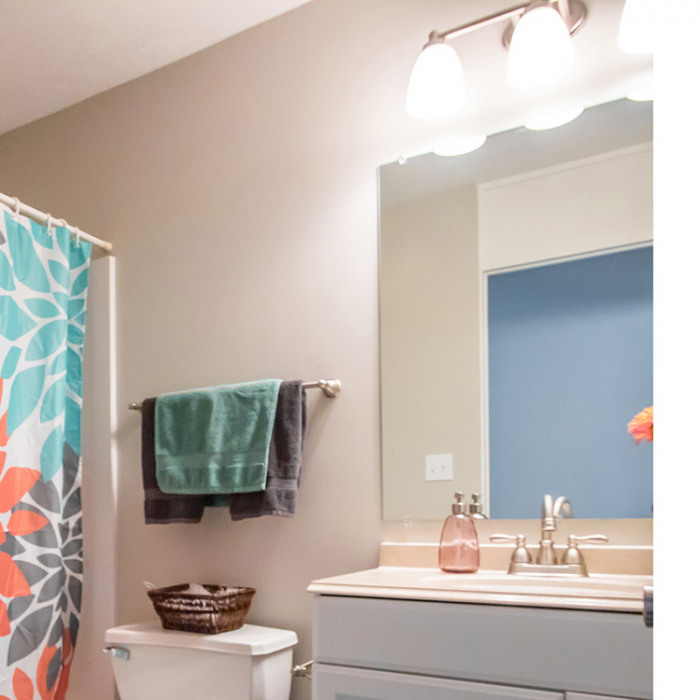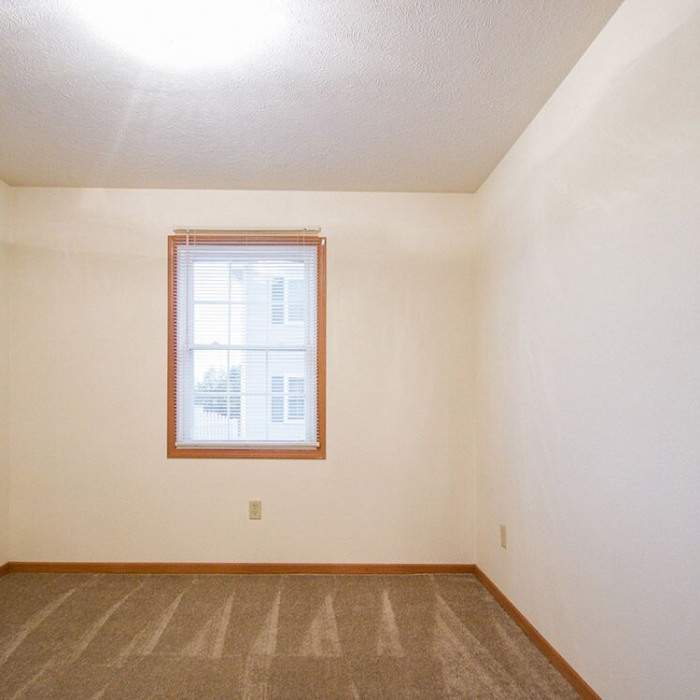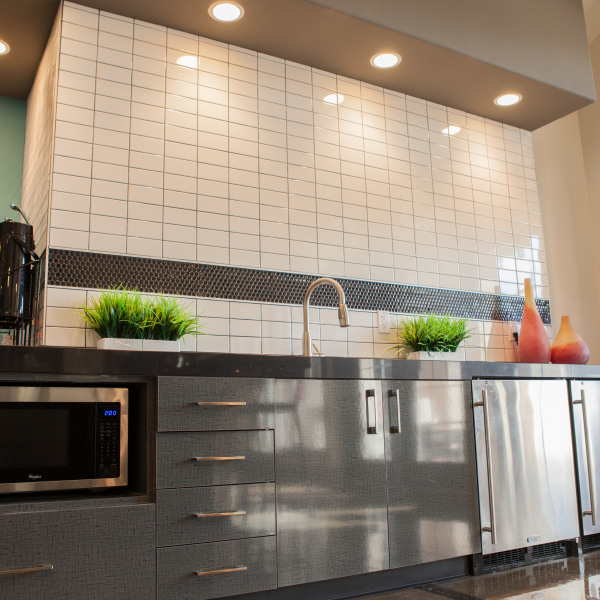9354 S. 31st St $3,495

Quick Facts
Description
5 Bedroom and 3 Bathroom House - Ranch style house with 5 bedrooms and 3 baths, almost 3,200 finished sq.ft. Supersized 4+-stall attached garage that is up to 30' deep - perfect for people with "toys": a boat, antique cars, jet ski etc. Space on the main level is efficiently maximized by open kitchen/living/dining concept with vaulted ceiling in the living room. Beautiful kitchen features deep pantry, center Island with breakfast bar, granite countertop and laminated flooring for easy upkeep. Included appliances stainless steel range/oven, dishwasher, microwave and refrigerator. Master suite includes double sink vanity, walk-in tile shower and large walk-in closet. Mudroom with lockers separate the kitchen from the garage. There is a huge family room, two more bedrooms with full bath (sink is in separate area from tub and stool 2 people can use the area at the same time) and storage space in finished walk-out basement. Supersized (28 ft wide) covered deck. Did I mention almost 5-stall garage? Underground sprinkler system.
The house is located in the Wilderness Hills subdivision. The subdivision is close to newer schools, YMCA, library and Southpointe Mall with all shopping, dining and entertainment you desire. The Wilderness Hills development will encompass more than 500 acres of homes and 130 acres of commercial properties. Plans include a future middle school, parks, trails, and exclusive shopping. Wilderness Hills provides a wonderful atmosphere in a welcoming neighborhood. You'll discover everything you want in a place to call home.
Renters are responsible for all utilities, lawn care and snow removal. 2-year lease. This is a No Smoking property. Shorter term lease is available with rent adjustment. No smoking. Safety deposit is due at signing the lease.
(RLNE8448472)
Contact Details
Pet Details
Pet Policy
Small Dogs Allowed and Cats Allowed
Nearby Universities
Amenities
Floorplans
Description
5 Bedroom and 3 Bathroom House - Ranch style house with 5 bedrooms and 3 baths, almost 3,200 finished sq.ft. Supersized 4+-stall attached garage that is up to 30' deep - perfect for people with "toys": a boat, antique cars, jet ski etc. Space on the main level is efficiently maximized by open kitchen/living/dining concept with vaulted ceiling in the living room. Beautiful kitchen features deep pantry, center Island with breakfast bar, granite countertop and laminated flooring for easy upkeep. Included appliances stainless steel range/oven, dishwasher, microwave and refrigerator. Master suite includes double sink vanity, walk-in tile shower and large walk-in closet. Mudroom with lockers separate the kitchen from the garage. There is a huge family room, two more bedrooms with full bath (sink is in separate area from tub and stool 2 people can use the area at the same time) and storage space in finished walk-out basement. Supersized (28 ft wide) covered deck. Did I mention almost 5-stall garage? Underground sprinkler system.
The house is located in the Wilderness Hills subdivision. The subdivision is close to newer schools, YMCA, library and Southpointe Mall with all shopping, dining and entertainment you desire. The Wilderness Hills development will encompass more than 500 acres of homes and 130 acres of commercial properties. Plans include a future middle school, parks, trails, and exclusive shopping. Wilderness Hills provides a wonderful atmosphere in a welcoming neighborhood. You'll discover everything you want in a place to call home.
Renters are responsible for all utilities, lawn care and snow removal. 2-year lease. This is a No Smoking property. Shorter term lease is available with rent adjustment. No smoking. Safety deposit is due at signing the lease.
Availability
Now
Details
Fees
| Deposit | $3400.00 |






































































