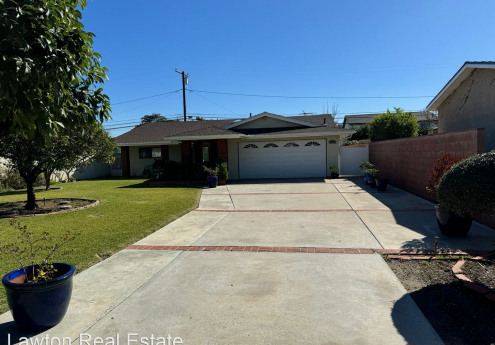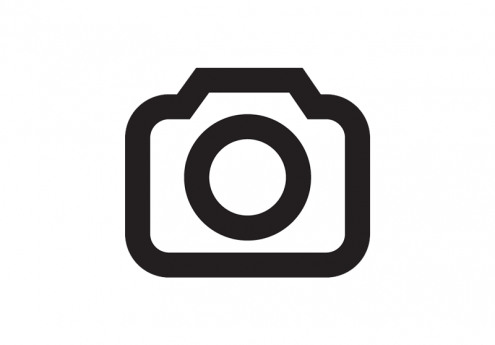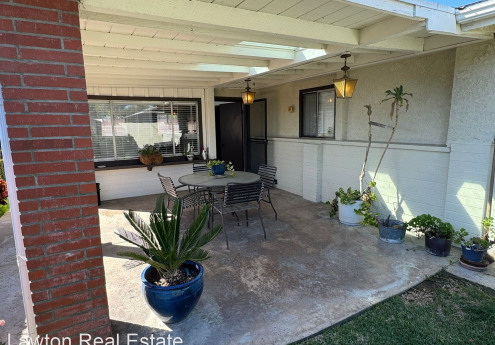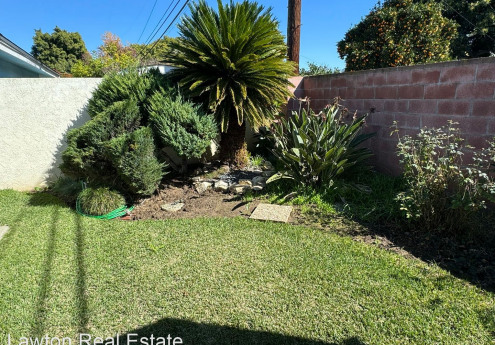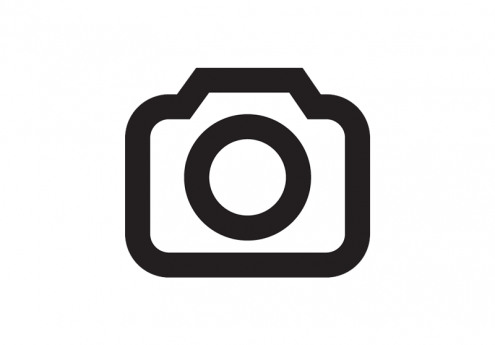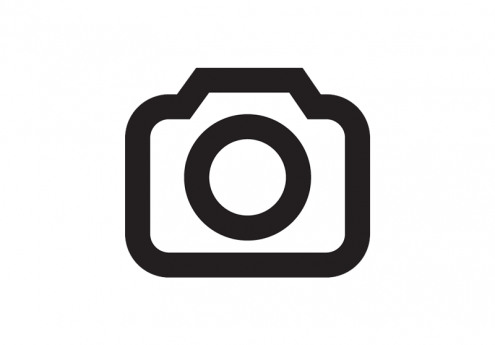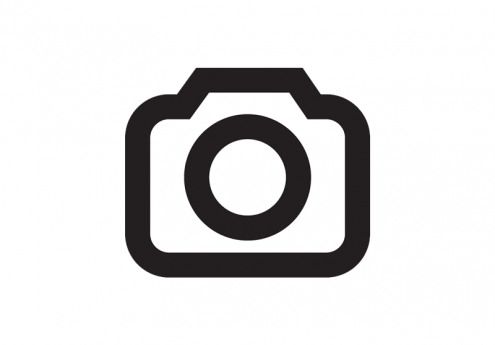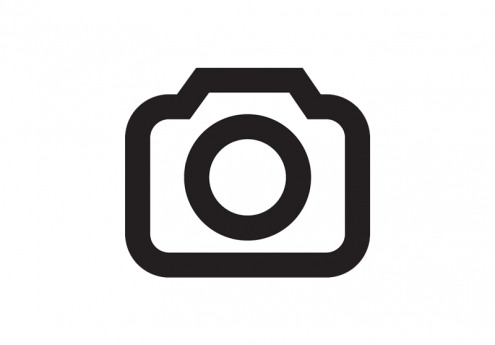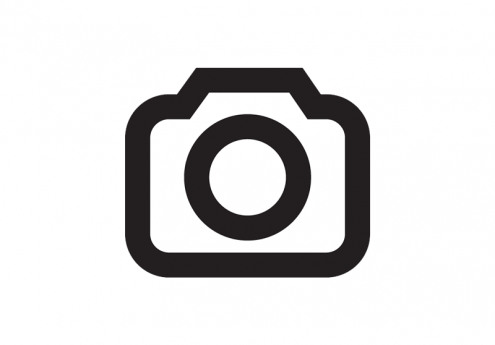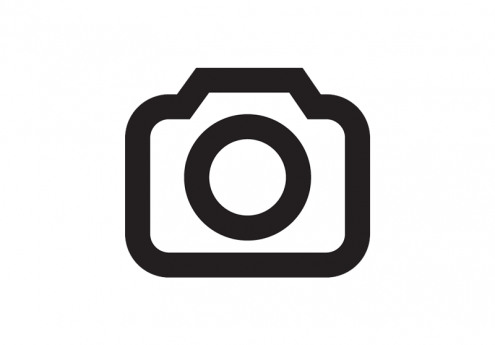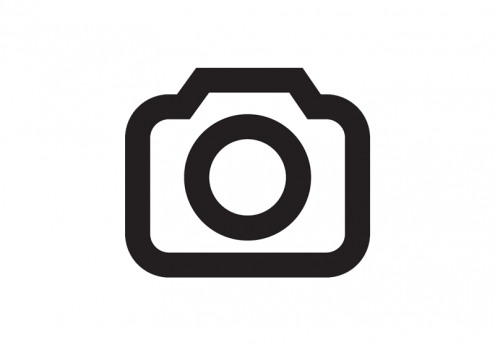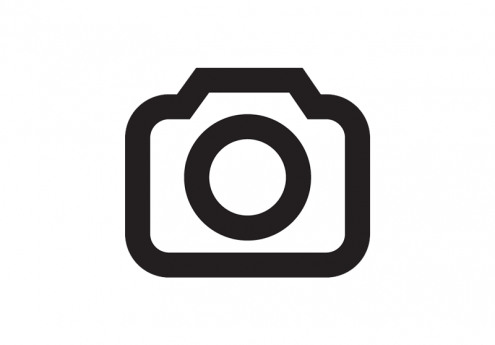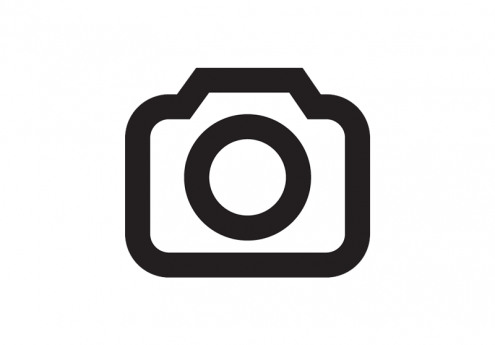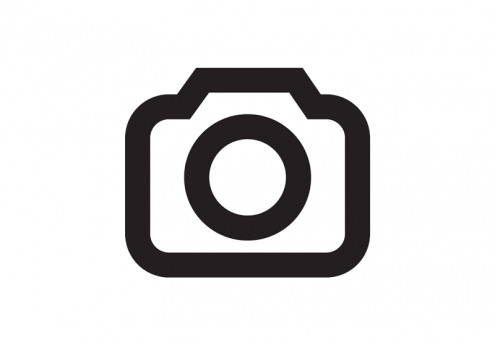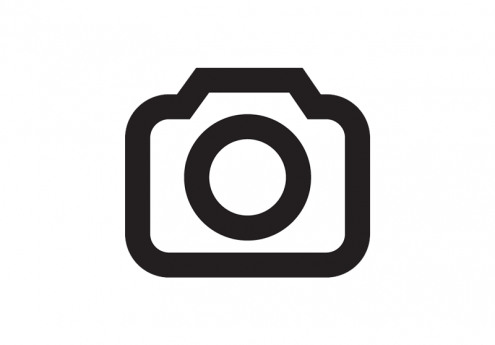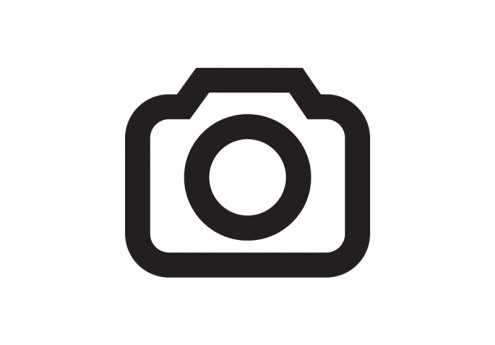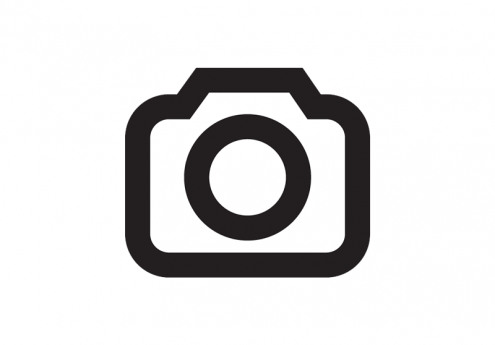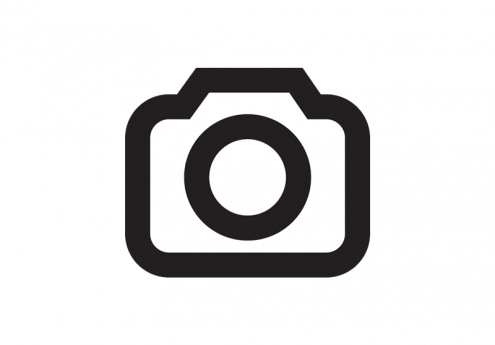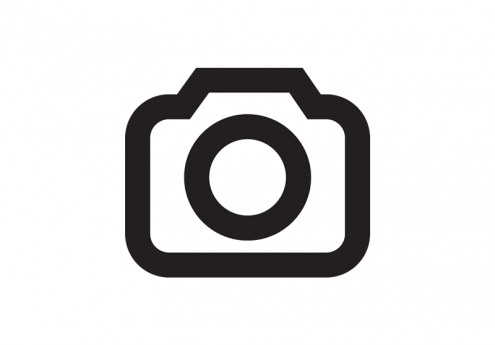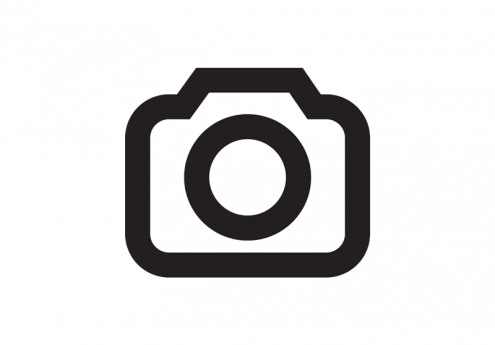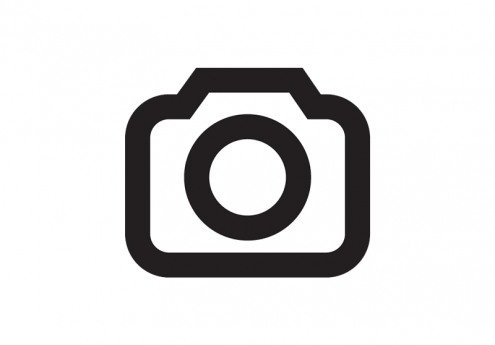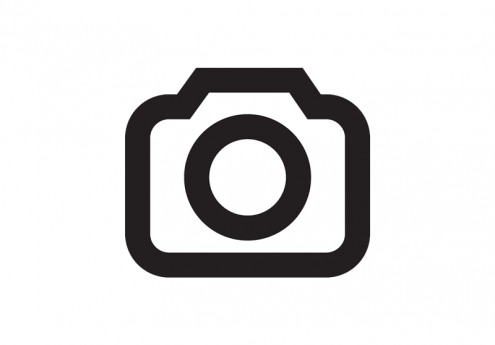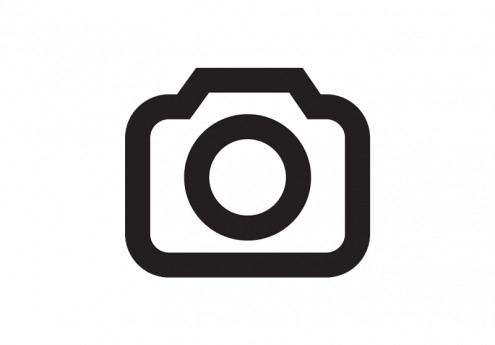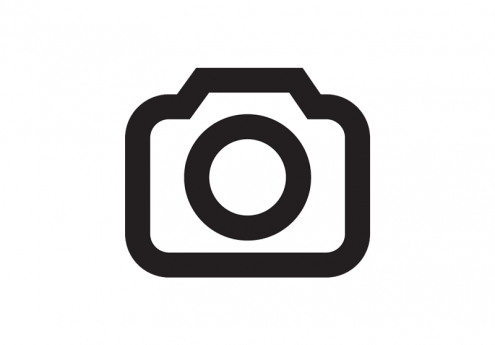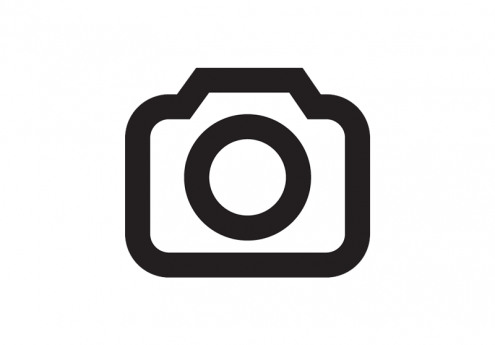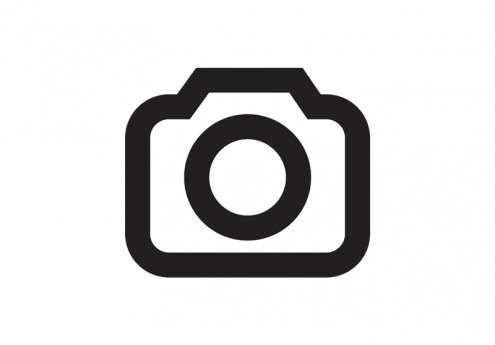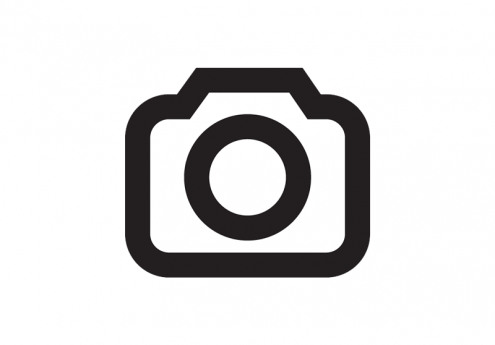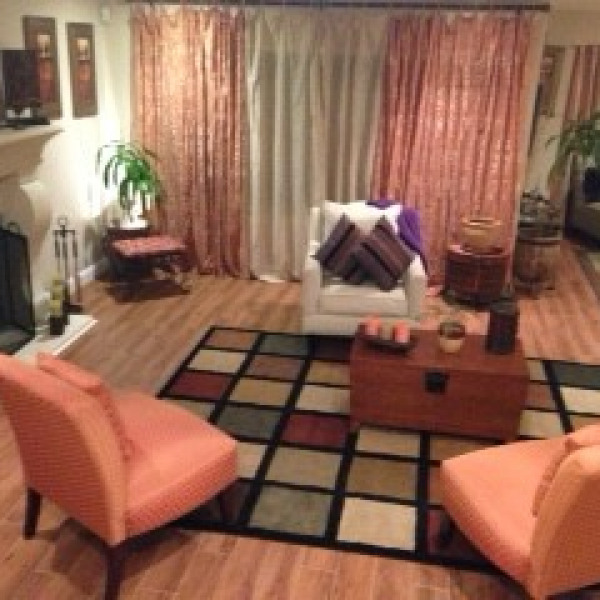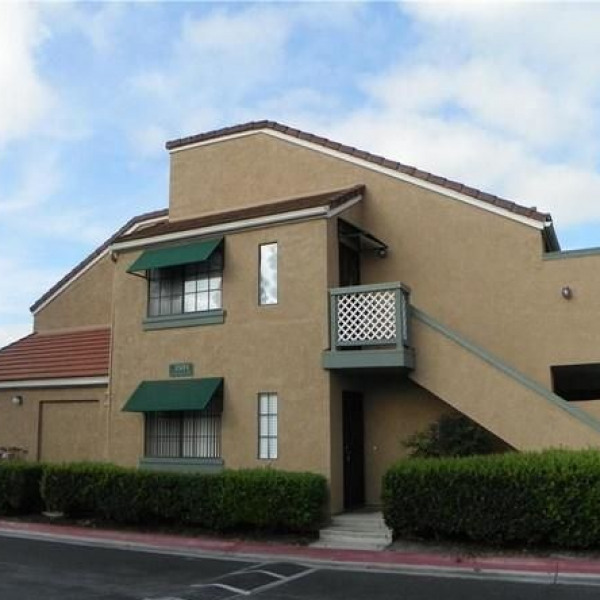10246 Victoria Ave. $3,500

Quick Facts
Description
10246 Victoria Ave. Whittier, CA 90604-1643 - Discover your new home at 10246 Victoria Ave, Whittier, CA 90604. This well-maintained 2-bedroom, 2-bathroom home offers comfortable living in a convenient location.
Upon arrival, you'll appreciate the convenience of the spacious driveway and the inviting front yard, featuring a huge avocado tree, an orange tree and a well maintained lawn.
Step inside to find a spacious living room and a family room filled with natural light. The interior features new paint throughout and new carpeting throughout, excluding the bathrooms which have hard floors. The main bathroom includes a tub, shower and dual sinks.
The kitchen features ample counter space and a designated dining area, complete with essential appliances including a refrigerator and microwave.
The home has a laundry room equipped with a washer, dryer, and storage cabinets. In the family room, there's a small bar and sink with easy access to the backyard.
Outside, the backyard offers a blend of concrete and grass areas, providing an inviting space for outdoor activities and relaxation. The attached 2-3 car garage provides secure parking for two vehicles or more and additional storage space.
Don't miss the opportunity! Schedule a viewing today.
Lessee pays for water, gas, and electric. No smoking.
(RLNE8448560)
Contact Details
Pet Details
Floorplans
Description
10246 Victoria Ave. Whittier, CA 90604-1643 - Discover your new home at 10246 Victoria Ave, Whittier, CA 90604. This well-maintained 2-bedroom, 2-bathroom home offers comfortable living in a convenient location.
Upon arrival, you'll appreciate the convenience of the spacious driveway and the inviting front yard, featuring a huge avocado tree, an orange tree and a well maintained lawn.
Step inside to find a spacious living room and a family room filled with natural light. The interior features new paint throughout and new carpeting throughout, excluding the bathrooms which have hard floors. The main bathroom includes a tub, shower and dual sinks.
The kitchen features ample counter space and a designated dining area, complete with essential appliances including a refrigerator and microwave.
The home has a laundry room equipped with a washer, dryer, and storage cabinets. In the family room, there's a small bar and sink with easy access to the backyard.
Outside, the backyard offers a blend of concrete and grass areas, providing an inviting space for outdoor activities and relaxation. The attached 2-3 car garage provides secure parking for two vehicles or more and additional storage space.
Don't miss the opportunity! Schedule a viewing today.
Lessee pays for water, gas, and electric. No smoking.
Availability
Now
Details
Fees
| Deposit | $5250.00 |
