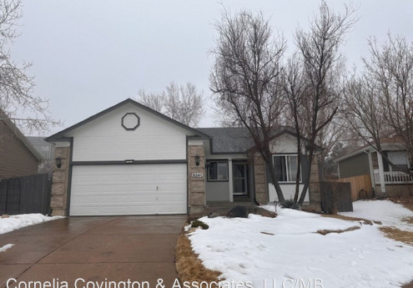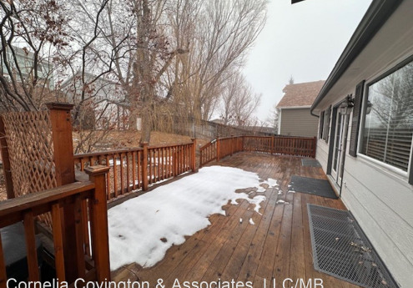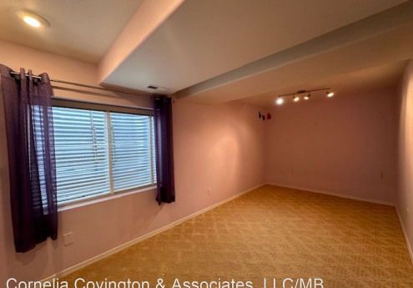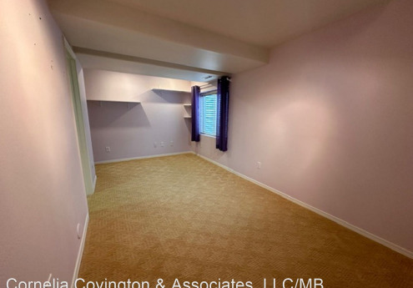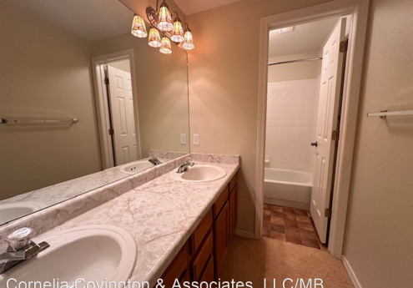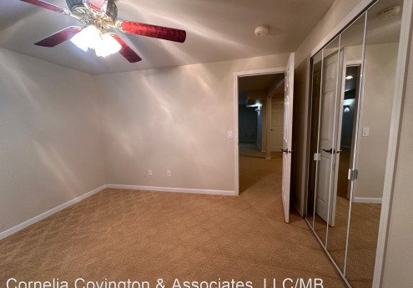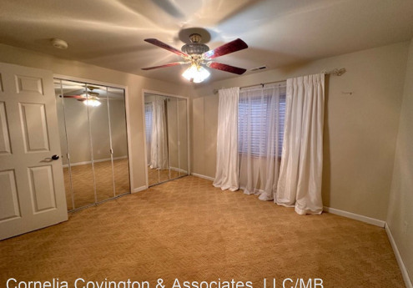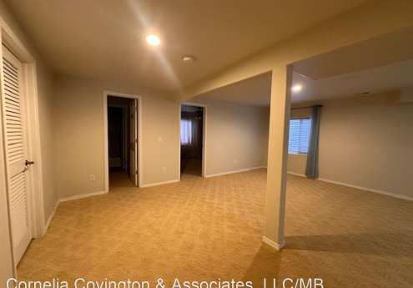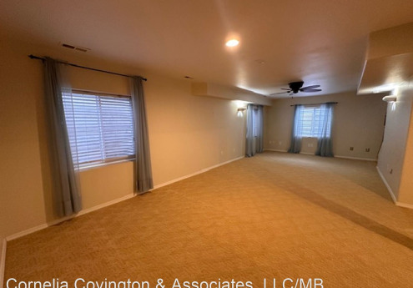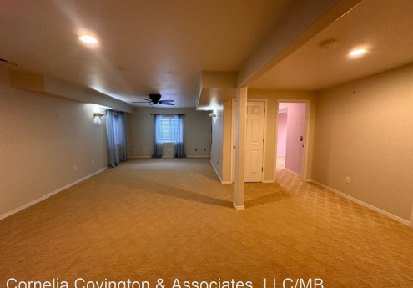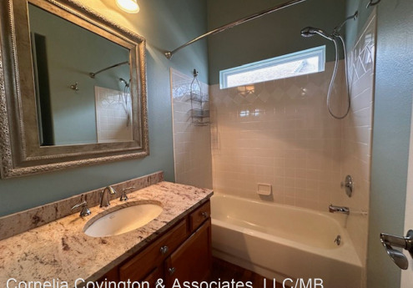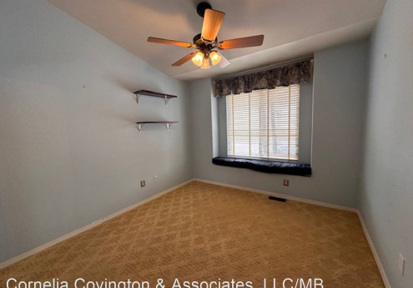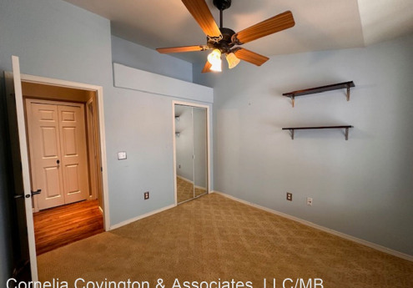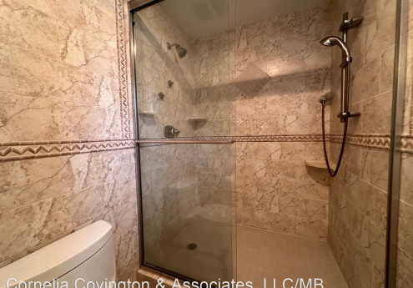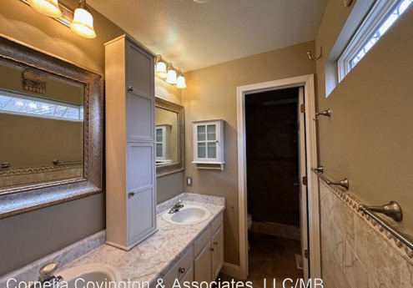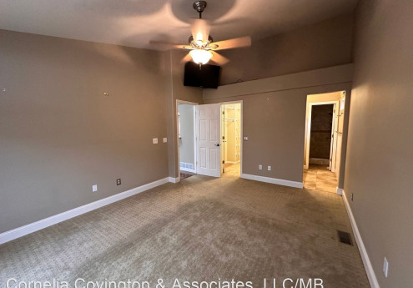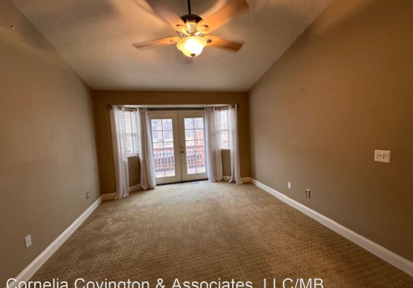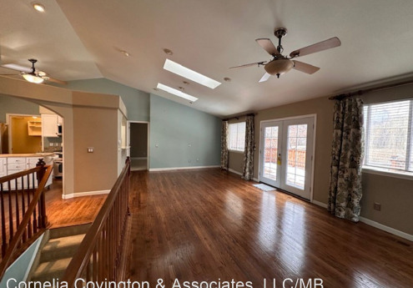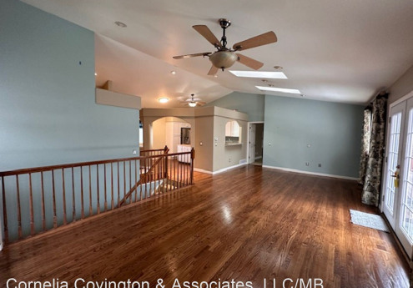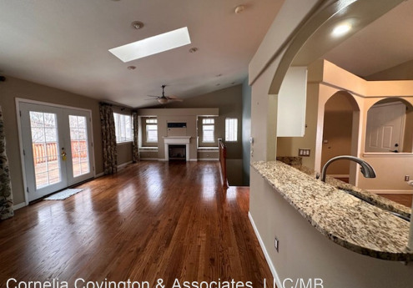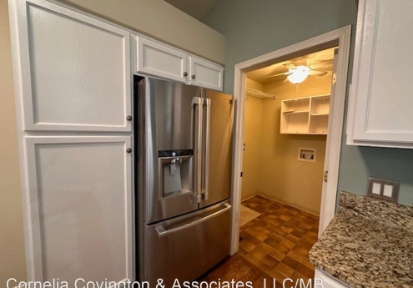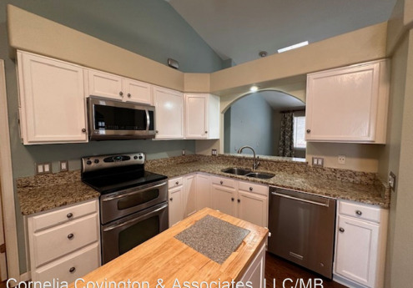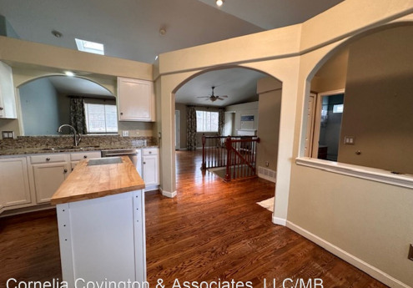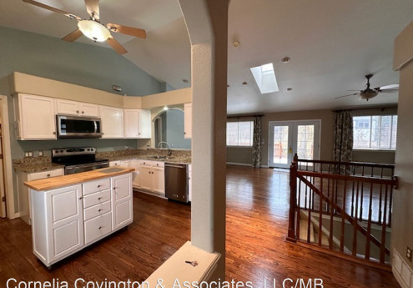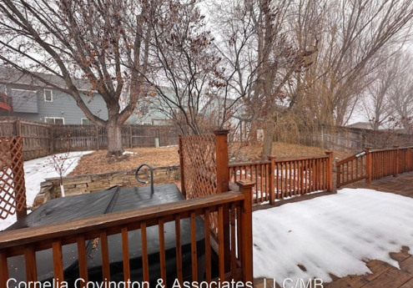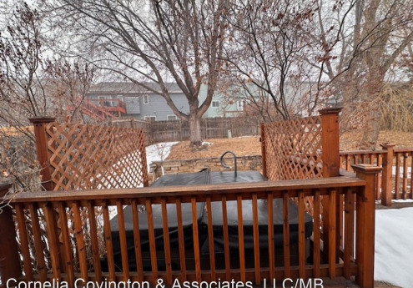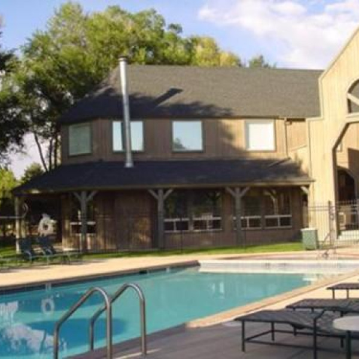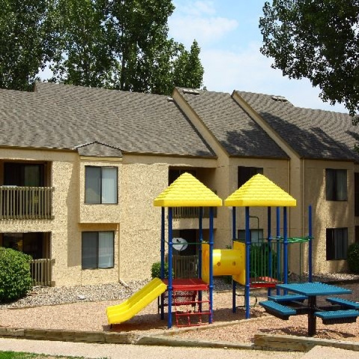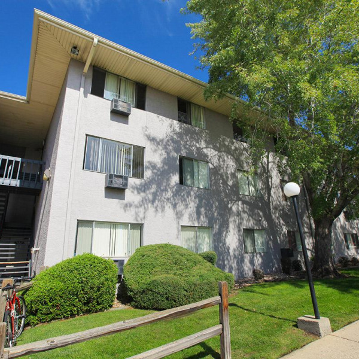6241 Whirlwind Drive $2,300

Quick Facts
Description
Fantastic Short Term Rental - Renting for just 3 short months this Fantastic main level living with a backyard, huge deck and a hot tub!
On a cul-de-sac located near parks, schools, medical, shopping, movies, and restaurants with easy access to Powers Blvd or Woodmen Road. The great room is open, bright with vaulted ceiling, skylights, hardwood floors, gas fireplace, built-ins & a French door walkout to the deck. Cozy eat-in kitchen with granite countertops, breakfast bar, and stainless steel appliances. The master bedroom has vaulted ceilings, walk-in closet & a walkout to the back deck and hot tub, beautiful Master bathroom double vanity and surround tile shower. All on Main level! Laundry room, 2nd bedroom and full bathroom also on Main level. Enjoy the space in the finished basement featuring a family room, 2 additional bedrooms and a full bathroom. Don't miss the opportunity for an affordable short team lease. Contact us today to schedule a viewing and experience this house's beauty and comfort.
No Cats Allowed
(RLNE8450311)
Contact Details
Pet Details
Pet Policy
Small Dogs Allowed
Amenities
Floorplans
Description
Fantastic Short Term Rental - Renting for just 3 short months this Fantastic main level living with a backyard, huge deck and a hot tub!
On a cul-de-sac located near parks, schools, medical, shopping, movies, and restaurants with easy access to Powers Blvd or Woodmen Road. The great room is open, bright with vaulted ceiling, skylights, hardwood floors, gas fireplace, built-ins & a French door walkout to the deck. Cozy eat-in kitchen with granite countertops, breakfast bar, and stainless steel appliances. The master bedroom has vaulted ceilings, walk-in closet & a walkout to the back deck and hot tub, beautiful Master bathroom double vanity and surround tile shower. All on Main level! Laundry room, 2nd bedroom and full bathroom also on Main level. Enjoy the space in the finished basement featuring a family room, 2 additional bedrooms and a full bathroom. Don't miss the opportunity for an affordable short team lease. Contact us today to schedule a viewing and experience this house's beauty and comfort.
Availability
Now
Details
Fees
| Deposit | $2300.00 |
