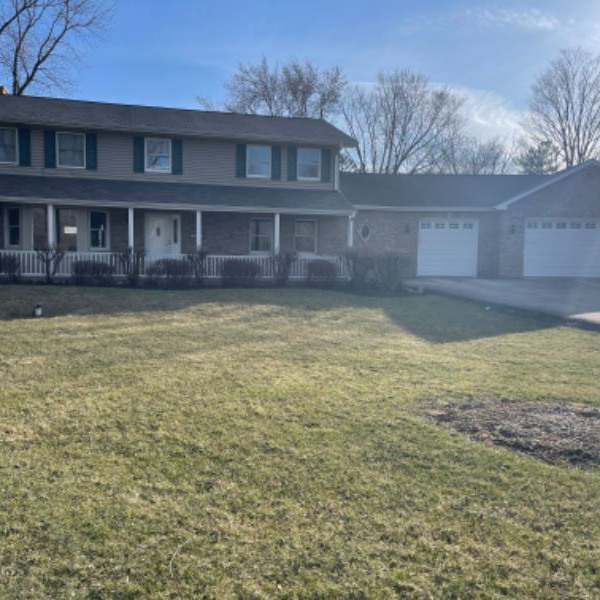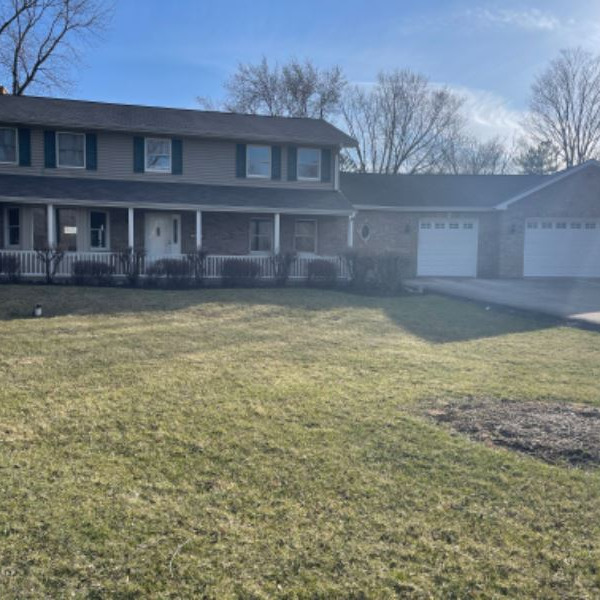1078 Chadwick Dr $2,000

Quick Facts
Description
Grayslake 2 Bedroom Townhome with 2 Car Garage! - Picturesque 2 Bedroom Carollon model town home located in the Cherry Creek subdivision with has a fabulous layout! This home features a finished English basement, spacious loft and a large living space! The kitchen features have gorgeous 42” cabinets & upgraded peninsula counters with a dine in combo that overlooks the balcony. The Master Bedroom has a private bathroom & walk-in-closet. This home is located in a desirable community with convenience to local attractions and minutes from restaurants, shopping, and more! Access to the club house and exercise facility!
NO SHOWINGS THUR/FRI/SUN/MON AFTER 4PM. NO SHOWINGS FEBRUARY 28-MARCH 2.
All interested MUST APPLY to determine if they will be approved. PROPERTY IS AS IS ON COSMETICS - No Painting will be done. Applicant MINIMUM Requirements (meeting these requirements does not guarantee a lease): 650+ minimum credit score, Debt to income maximum 45%, Collections on a case-by-case basis, Household monthly income at least 3-4x monthly rent - ALL ADULTS MUST APPLY regardless of employment status/Must have SS#. YOUR BROKER INFORMATION MUST BE ADDED TO THE BROKER SECTION OF THE APPLICATION WITH YOUR EMAIL ADDRESS. MUST APPLY VIA OUR WEBSITE ONLY - NO OTHER APPLICATION FORMAT WILL BE ACCEPTED: www.duranterich.com GO TO LEFT SIDE AND GO TO FOR RENT - THEN SCROLL TO PROPERTY - CLICK ON APPLY NOW.
No Cats Allowed
(RLNE8451842)
Contact Details
Pet Details
Pet Policy
Small Dogs Allowed
Nearby Universities
Amenities
Floorplans
Description
Grayslake 2 Bedroom Townhome with 2 Car Garage! - Picturesque 2 Bedroom Carollon model town home located in the Cherry Creek subdivision with has a fabulous layout! This home features a finished English basement, spacious loft and a large living space! The kitchen features have gorgeous 42” cabinets & upgraded peninsula counters with a dine in combo that overlooks the balcony. The Master Bedroom has a private bathroom & walk-in-closet. This home is located in a desirable community with convenience to local attractions and minutes from restaurants, shopping, and more! Access to the club house and exercise facility!
NO SHOWINGS THUR/FRI/SUN/MON AFTER 4PM. NO SHOWINGS FEBRUARY 28-MARCH 2.
All interested MUST APPLY to determine if they will be approved. PROPERTY IS AS IS ON COSMETICS - No Painting will be done. Applicant MINIMUM Requirements (meeting these requirements does not guarantee a lease): 650+ minimum credit score, Debt to income maximum 45%, Collections on a case-by-case basis, Household monthly income at least 3-4x monthly rent - ALL ADULTS MUST APPLY regardless of employment status/Must have SS#. YOUR BROKER INFORMATION MUST BE ADDED TO THE BROKER SECTION OF THE APPLICATION WITH YOUR EMAIL ADDRESS. MUST APPLY VIA OUR WEBSITE ONLY - NO OTHER APPLICATION FORMAT WILL BE ACCEPTED: www.duranterich.com GO TO LEFT SIDE AND GO TO FOR RENT - THEN SCROLL TO PROPERTY - CLICK ON APPLY NOW.
Availability
Now
Details
Fees
| Deposit | $2000.00 |

















