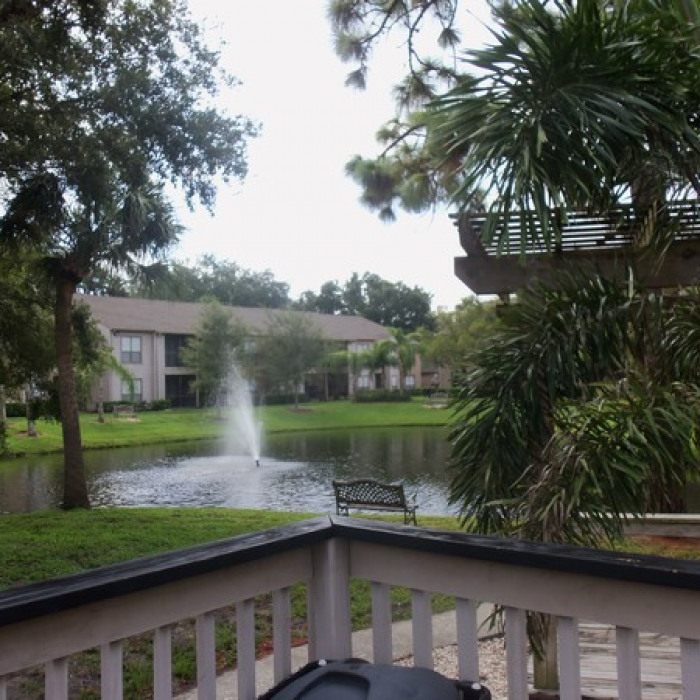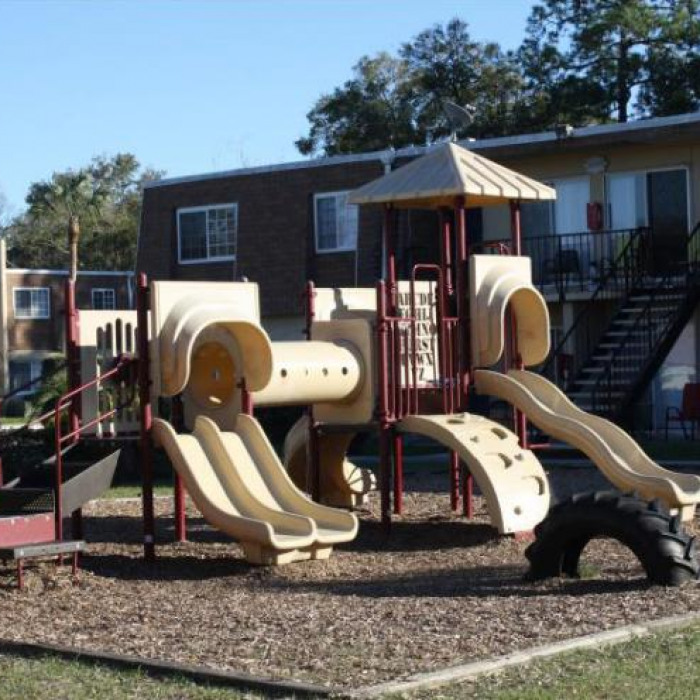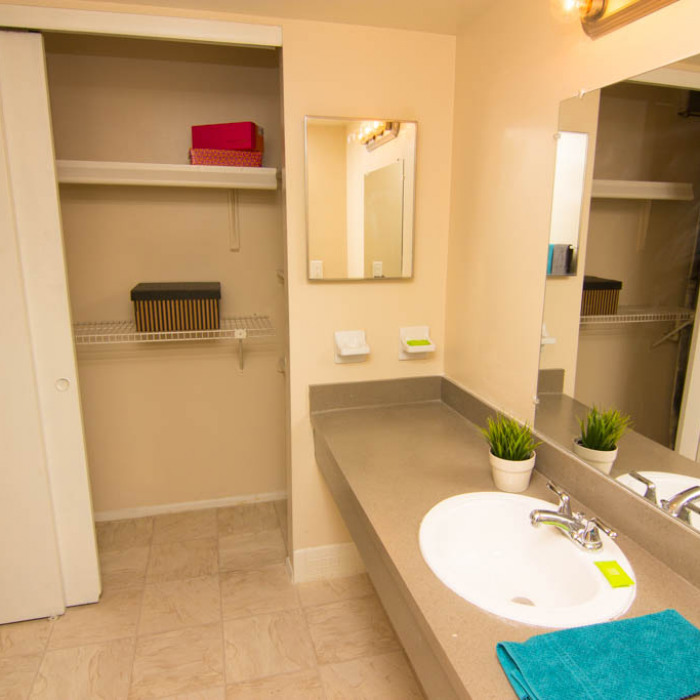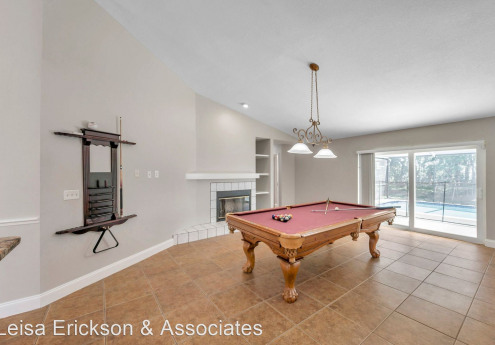12024 Steppingstone Blvd $3,500

Quick Facts
Description
Beautiful and spacious 3 bedroom 2 bathroom PLUS office/den with OVERSIZED 2 car garage. - **THIS HOME IS FOR RENT, NOT FOR SALE. ERROR ON ZILLOW. RENT IS 3,500/MONTH.** This POOL HOME backs up to a lush conservation preserve with beautiful greenery and a sparkling LAKE VIEW! You’ll love this home with its vast open floor plan in the highly desirable WESTCHASE/COUNTRYWAY AREA with A-rated schools! Upon entering you’ll note expansive vaulted ceilings that provide plenty of light and space for entertaining and dining with friends. In the family room, enjoy a game of pool or snuggle up by the fireplace. Just off the gourmet kitchen are a pair of oversized sliders that lead to an enclosed patio and pool area perfect for indoor/outdoor living. The master bedroom offers a modern custom wall design and custom closet organizers inside the huge walk-in closet. Just off the master bedroom is a large office space or den area that is multifunctional to fit your needs. Enjoy the heated, enclosed pool that also offers an added layer of protection with a pool fence around the perimeter. The backyard is massive and provides a swing set and plenty of space to run around and make memories. Experience all of the great Westchase recreation which includes dining, shopping, and golfing at The Countryway Golf Club right down the road. ** Tenant is responsible for all utilities except pool maintenance ** Call to schedule your showing today!
(RLNE8457473)
Contact Details
Pet Details
Floorplans
Description
Beautiful and spacious 3 bedroom 2 bathroom PLUS office/den with OVERSIZED 2 car garage. - **THIS HOME IS FOR RENT, NOT FOR SALE. ERROR ON ZILLOW. RENT IS 3,500/MONTH.** This POOL HOME backs up to a lush conservation preserve with beautiful greenery and a sparkling LAKE VIEW! You’ll love this home with its vast open floor plan in the highly desirable WESTCHASE/COUNTRYWAY AREA with A-rated schools! Upon entering you’ll note expansive vaulted ceilings that provide plenty of light and space for entertaining and dining with friends. In the family room, enjoy a game of pool or snuggle up by the fireplace. Just off the gourmet kitchen are a pair of oversized sliders that lead to an enclosed patio and pool area perfect for indoor/outdoor living. The master bedroom offers a modern custom wall design and custom closet organizers inside the huge walk-in closet. Just off the master bedroom is a large office space or den area that is multifunctional to fit your needs. Enjoy the heated, enclosed pool that also offers an added layer of protection with a pool fence around the perimeter. The backyard is massive and provides a swing set and plenty of space to run around and make memories. Experience all of the great Westchase recreation which includes dining, shopping, and golfing at The Countryway Golf Club right down the road. ** Tenant is responsible for all utilities except pool maintenance ** Call to schedule your showing today!
Availability
Now
Details
Fees
| Deposit | $2500.00 |


























































































