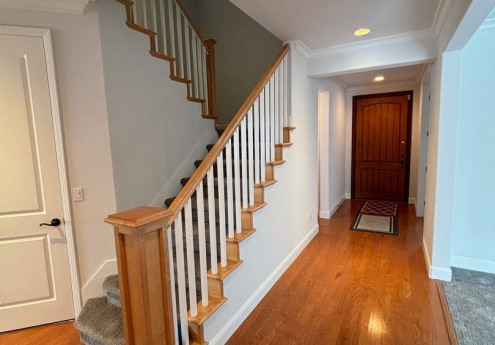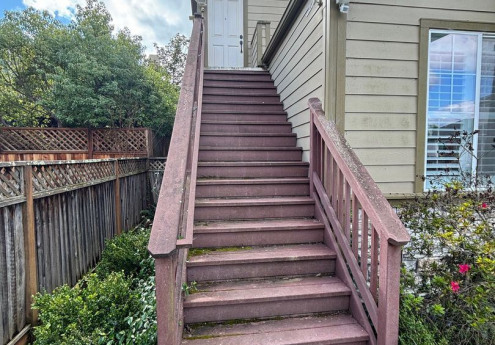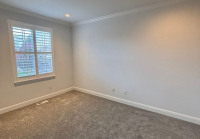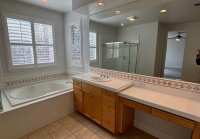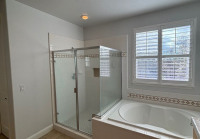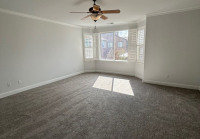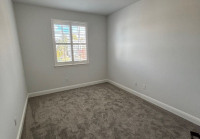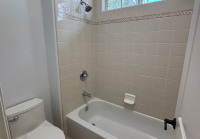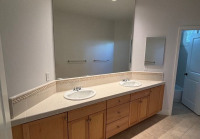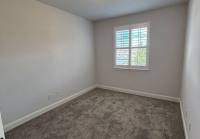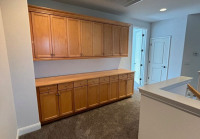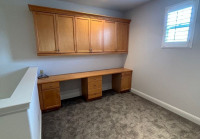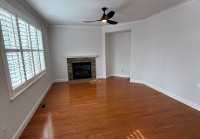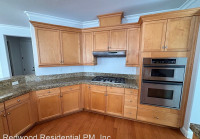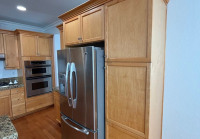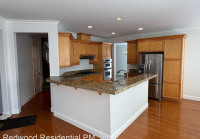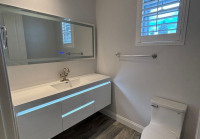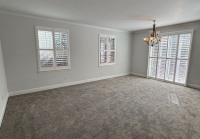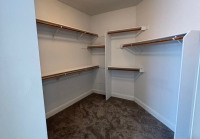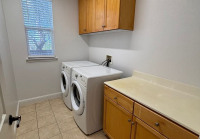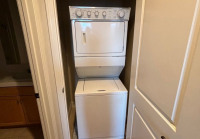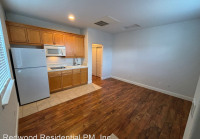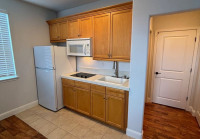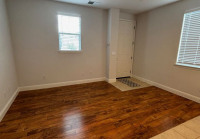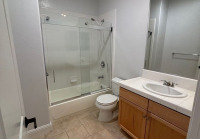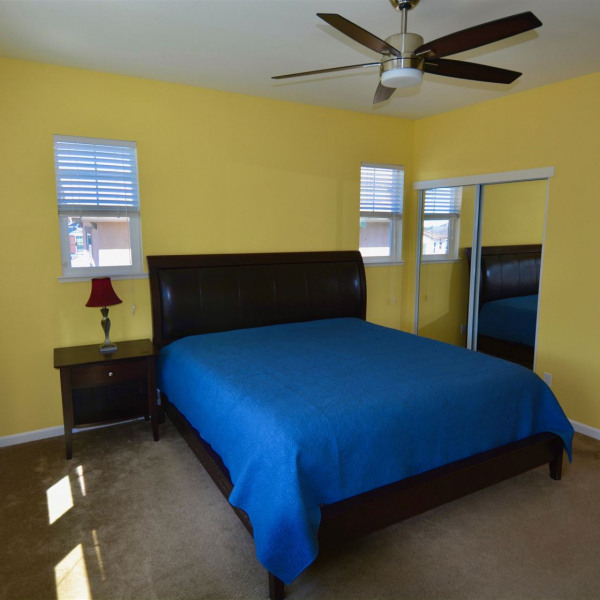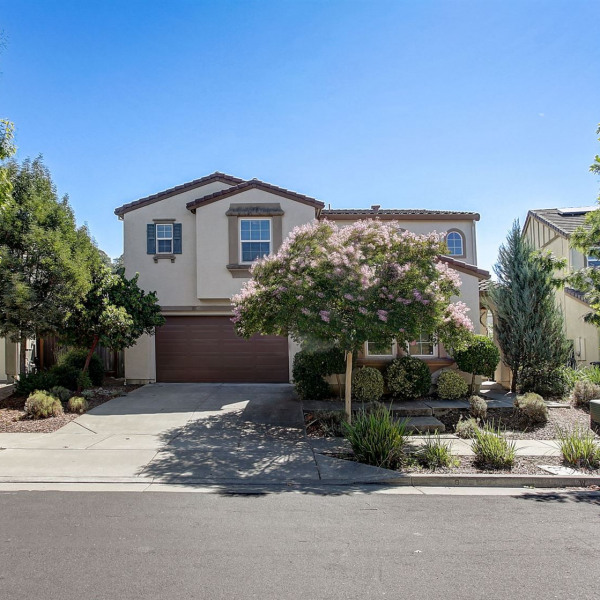1321 Gordon Lane $1,650 - $3,995

Quick Facts
Description
Larage 3 bedroom 2.5 bathroom with bonus room and A/C in Southeast Santa Rosa - This large 3 bedroom 2.5 bathroom Christopherson home is located in Southeast Santa Rosa and is over 2,600 square feet with multiple living spaces and new carpet/paint throughout. Through the front door and to your left is one of the carpeted living spaces with overhead lighting and plantation shutters. An additional large living space is located next to the front room with a formal dining area and sliding glass door to a backyard deck area. The kitchen features granite countertops, stainless steel 5 burner gas cooktop, built in microwave, wall oven, dishwasher and refrigerator (provided but not warranted). The family room is located off the kitchen and features a French door to the back patio area, plantation shutters, a ceiling fan and gas fireplace. The full updated 1/2 bathroom is also located on the main floor. Upstairs features a carpeted bonus area which is set up for 2 work areas and a large bank of built-in cabinetry that offers lots of extra storage. Two upstairs carpeted bedrooms share a large hallway bathroom with dual vanity and separate toilet and tub/shower combo. The very large carpeted primary bedroom is located towards the back of the house and features large windows and a ceiling fan. The spacious primary bathroom features separate vanities, a walk in shower, soaking bathtub and large walk in closet. Laundry room is located downstairs with washer and dryer provided (not warranted) Attached 2-car garage. Forced heat and A/C. Sorry no pets or co-signers. Renters insurance required. 1 Year lease (MT) Placement
No Pets Allowed
(RLNE8458644)
Contact Details
Pet Details
Nearby Universities
Floorplans
Description
Larage 3 bedroom 2.5 bathroom with bonus room and A/C in Southeast Santa Rosa - This large 3 bedroom 2.5 bathroom Christopherson home is located in Southeast Santa Rosa and is over 2,600 square feet with multiple living spaces and new carpet/paint throughout. Through the front door and to your left is one of the carpeted living spaces with overhead lighting and plantation shutters. An additional large living space is located next to the front room with a formal dining area and sliding glass door to a backyard deck area. The kitchen features granite countertops, stainless steel 5 burner gas cooktop, built in microwave, wall oven, dishwasher and refrigerator (provided but not warranted). The family room is located off the kitchen and features a French door to the back patio area, plantation shutters, a ceiling fan and gas fireplace. The full updated 1/2 bathroom is also located on the main floor. Upstairs features a carpeted bonus area which is set up for 2 work areas and a large bank of built-in cabinetry that offers lots of extra storage. Two upstairs carpeted bedrooms share a large hallway bathroom with dual vanity and separate toilet and tub/shower combo. The very large carpeted primary bedroom is located towards the back of the house and features large windows and a ceiling fan. The spacious primary bathroom features separate vanities, a walk in shower, soaking bathtub and large walk in closet. Laundry room is located downstairs with washer and dryer provided (not warranted) Attached 2-car garage. Forced heat and A/C. Sorry no pets or co-signers. Renters insurance required. 1 Year lease (MT) Placement
Availability
Now
Details
Fees
| Deposit | $5900.00 |
Lease Options
Description
Upstairs Studio Apartment with A/C and laundry - This studio apartment is located in Southeast Santa Rosa. Through the front door is the main living space with plank vinyl flooring. The kitchen features a small tiled area, with electric cook top, microwave and refrigerator (provided but not warranted). The tiled bathroom features a single vanity and tub/shower combo. Forced heat and A/C. There is also in unit laundry with washer and dryer provided (not warranted). Please note there is no garage with this unit and street parking only. Sorry no pets or co-signers. Renters insurance required. 1 Year lease (MT) Placement
Availability
Now
Details
Fees
| Deposit | $2475.00 |
