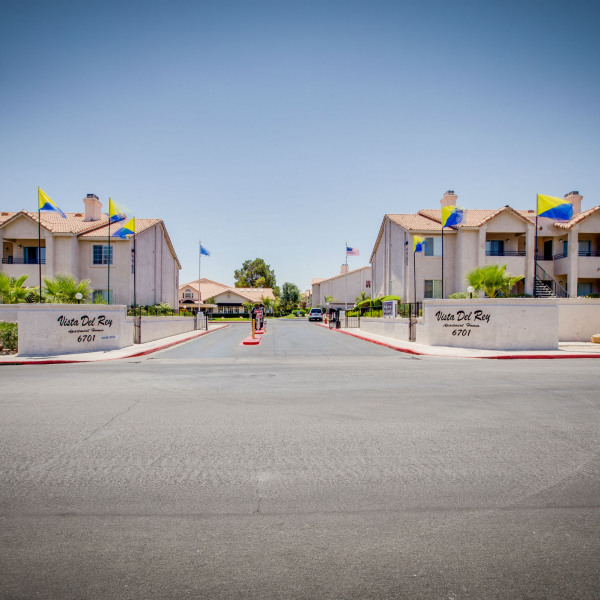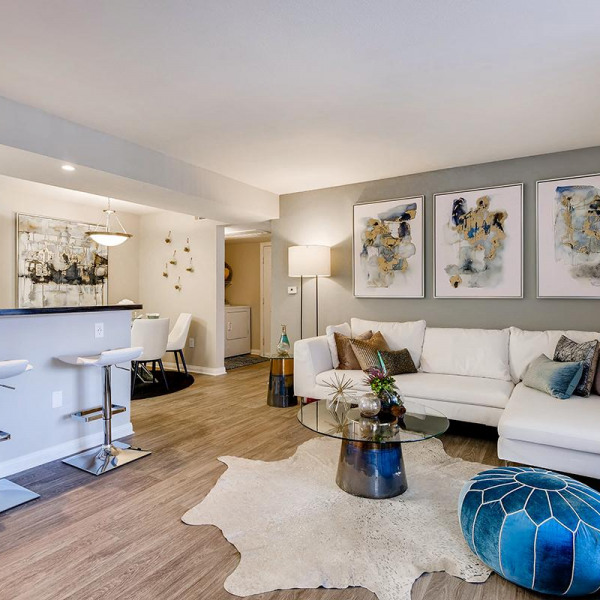1180 Twincrest Avenue $2,595

Quick Facts
Description
Newer 5 Bd, 3 Bth, Bonus Room, Open Floor Plan, Bd Downstairs - Welcome to this stunning 5 bedroom, 3 bathroom, downstairs bedroom plus a huge bonus room in the highly desirable Rancho Estates gated community. This spacious house 2,639 sq. ft property features 5 bedrooms plus an expansive bonus room, perfect for a home office or entertainment area. The highly desirable floor plan with one bedroom conveniently located the first floor. The open floor plan boasts luxury finishes throughout, chef's kitchen with granite countertops, upgrade cabinets, stainless steel appliances highlight by a gourmet island with seating for 5. Large primary bedroom, ensuite bathroom, granite countertops with dual sinks and welcoming walk-in closet. Custom backyard featuring pavers, artificial grass for entertaining your guests. Resident Benefits Package includes Utility Concierge, Credit Reporting Renters Insurance, Fraud Protection, Tenant Rewards, Home Purchasing Assistance and more it is $150/month value for $45/month. We support fair housing rentals, free from discriminatory practices or policies. Close amazing restaurants, shopping, entertainment. Don't miss out on the opportunity to make this house your new home!
No Pets Allowed
(RLNE8462811)
Contact Details
Pet Details
Amenities
Floorplans
Description
Newer 5 Bd, 3 Bth, Bonus Room, Open Floor Plan, Bd Downstairs - Welcome to this stunning 5 bedroom, 3 bathroom, downstairs bedroom plus a huge bonus room in the highly desirable Rancho Estates gated community. This spacious house 2,639 sq. ft property features 5 bedrooms plus an expansive bonus room, perfect for a home office or entertainment area. The highly desirable floor plan with one bedroom conveniently located the first floor. The open floor plan boasts luxury finishes throughout, chef's kitchen with granite countertops, upgrade cabinets, stainless steel appliances highlight by a gourmet island with seating for 5. Large primary bedroom, ensuite bathroom, granite countertops with dual sinks and welcoming walk-in closet. Custom backyard featuring pavers, artificial grass for entertaining your guests. Resident Benefits Package includes Utility Concierge, Credit Reporting Renters Insurance, Fraud Protection, Tenant Rewards, Home Purchasing Assistance and more it is $150/month value for $45/month. We support fair housing rentals, free from discriminatory practices or policies. Close amazing restaurants, shopping, entertainment. Don't miss out on the opportunity to make this house your new home!
Availability
Now
Details
Fees
| Deposit | $2700.00 |





































