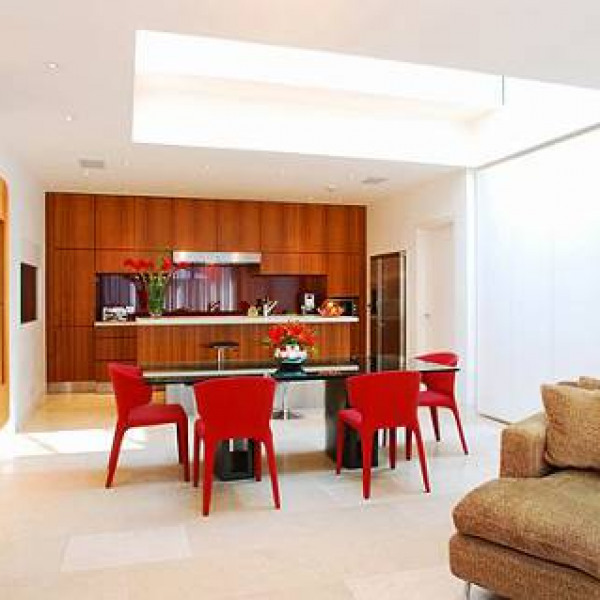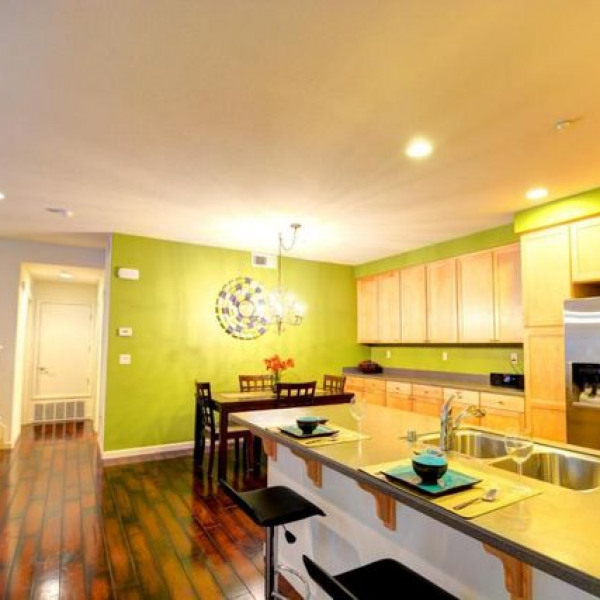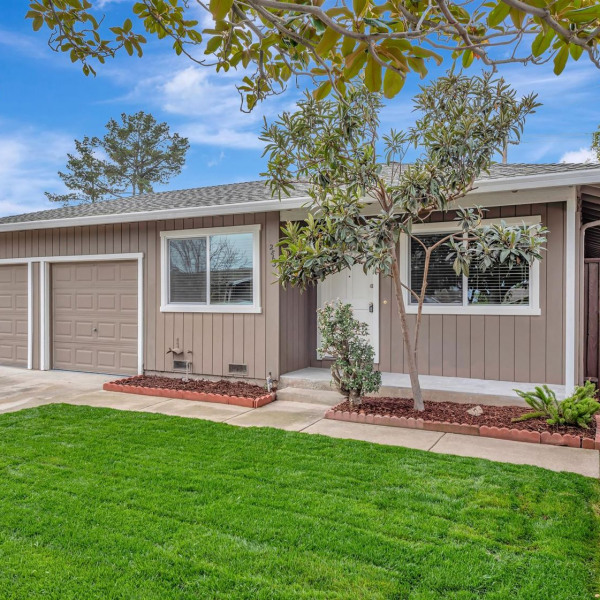2937 Leigh Avenue $4,199

Quick Facts
Description
3BD/2BA - Chic Cambrian Ranch Home in San Jose: Modern Comfort Meets Prime Location - SEE THE 3D TOUR: https://my.matterport.com/show/?m=oqmmn5qNu5p
SCHEDULE AN IN-PERSON SHOWING TODAY!: https://showdigs.co/zN3LBo or call (408) 609-5338
Address: 2937 Leigh Ave, San Jose
PROPERTY OVERVIEW
Experience modern living in this upgraded and bright Smart Cambrian Ranch home, located in the heart of San Jose. This charming single-family residence boasts an ideal location within a short distance to a variety of restaurants, coffee shops, grocery stores, shopping centers, parks, entertainment, and great schools.
FEATURES-AT-A-GLANCE
LOCATION
• Premium Pizza, Starbucks, and Smart & Final Extra within 0.4 miles
• Doerr Park, Target, and Steindorf Steam School within 0.3 miles
• Red Stag Lounge, CVS Pharmacy, and Branham High School within 1.6 miles
SCHOOLS
Fammatre Elementary School
• GreatSchools rating: 7/10
• Grades: K-5
• Distance: 0.3 miles
Price Charter Middle School
• GreatSchools rating: 7/10
• Grades: 6-8
• Distance: 0.4 miles
Branham High School
• GreatSchools rating: 8/10
• Grades: 9-12
• Distance: 1.6 miles
HOME
• 3 bedrooms and 2 bathrooms, featuring a shower over tub, stall shower, and tile
• Open and inviting floor plan with separate family and dining rooms
• Kitchen equipped with quartz countertops, skylight, and stainless-steel appliances, including a dishwasher, disposal, microwave, oven range, refrigerator, and washer (conditional)/dryer(conditional)
• Energy-efficient features, including Nest thermostat, LED lighting, and Low-Flow fixtures
• Central forced air heating and central air conditioning
• Vaulted ceilings, skylights, double pane windows in the family room
• Finished garage with 2 attached garage spaces and plenty of storage
• Private backyard with multiple alcoves, and xeriscaping design, perfect for entertaining or relaxing
• Lot size of 6,011 sqft with wood fencing, back yard, and mountain views
• Total interior livable area of 1,410 sqft
• Window features include skylights and double pane windows
• Other interior features include a dining area, separate family room, pantry, and thermostat controller
RENTAL TERMS
• 1-year lease
• Utilities: Gardener and Garbage included in Rent. The tenant pays for Water, Gas, and Electricity.
• Pets are possible with owner approval. Dog (under 25lbs) considered with an additional security deposit and ideally with proof of pet training. No aggressive breeds.
• No smoking.
QUALIFICATIONS
• Move within 4 weeks of availability or later if the owner approves
• Combined monthly gross income must be at least 3 times the monthly rent
• Check www.southbayrental.com for additional qualifications
**Pictures may contain inaccuracies for what is currently offered at the property. For reference purposes only.
AMENITIES
Air conditioner, Climate control, Dishwasher, Disposal, Dryer, Fenced yard, Garage parking, Heat, Linen closet, Microwave, Mirrors, Pantry, Pet friendly, Refrigerator, Skylight, Storage space, Stove and oven, Tile floors, Vaulted ceiling, Washer, Window coverings
No Cats Allowed
(RLNE8463005)
Contact Details
Pet Details
Pet Policy
Small Dogs Allowed
Amenities
Floorplans
Description
3BD/2BA - Chic Cambrian Ranch Home in San Jose: Modern Comfort Meets Prime Location - SEE THE 3D TOUR: https://my.matterport.com/show/?m=oqmmn5qNu5p
SCHEDULE AN IN-PERSON SHOWING TODAY!: https://showdigs.co/zN3LBo or call (408) 609-5338
Address: 2937 Leigh Ave, San Jose
PROPERTY OVERVIEW
Experience modern living in this upgraded and bright Smart Cambrian Ranch home, located in the heart of San Jose. This charming single-family residence boasts an ideal location within a short distance to a variety of restaurants, coffee shops, grocery stores, shopping centers, parks, entertainment, and great schools.
FEATURES-AT-A-GLANCE
LOCATION
• Premium Pizza, Starbucks, and Smart & Final Extra within 0.4 miles
• Doerr Park, Target, and Steindorf Steam School within 0.3 miles
• Red Stag Lounge, CVS Pharmacy, and Branham High School within 1.6 miles
SCHOOLS
Fammatre Elementary School
• GreatSchools rating: 7/10
• Grades: K-5
• Distance: 0.3 miles
Price Charter Middle School
• GreatSchools rating: 7/10
• Grades: 6-8
• Distance: 0.4 miles
Branham High School
• GreatSchools rating: 8/10
• Grades: 9-12
• Distance: 1.6 miles
HOME
• 3 bedrooms and 2 bathrooms, featuring a shower over tub, stall shower, and tile
• Open and inviting floor plan with separate family and dining rooms
• Kitchen equipped with quartz countertops, skylight, and stainless-steel appliances, including a dishwasher, disposal, microwave, oven range, refrigerator, and washer (conditional)/dryer(conditional)
• Energy-efficient features, including Nest thermostat, LED lighting, and Low-Flow fixtures
• Central forced air heating and central air conditioning
• Vaulted ceilings, skylights, double pane windows in the family room
• Finished garage with 2 attached garage spaces and plenty of storage
• Private backyard with multiple alcoves, and xeriscaping design, perfect for entertaining or relaxing
• Lot size of 6,011 sqft with wood fencing, back yard, and mountain views
• Total interior livable area of 1,410 sqft
• Window features include skylights and double pane windows
• Other interior features include a dining area, separate family room, pantry, and thermostat controller
RENTAL TERMS
• 1-year lease
• Utilities: Gardener and Garbage included in Rent. The tenant pays for Water, Gas, and Electricity.
• Pets are possible with owner approval. Dog (under 25lbs) considered with an additional security deposit and ideally with proof of pet training. No aggressive breeds.
• No smoking.
QUALIFICATIONS
• Move within 4 weeks of availability or later if the owner approves
• Combined monthly gross income must be at least 3 times the monthly rent
• Check www.southbayrental.com for additional qualifications
**Pictures may contain inaccuracies for what is currently offered at the property. For reference purposes only.
AMENITIES
Air conditioner, Climate control, Dishwasher, Disposal, Dryer, Fenced yard, Garage parking, Heat, Linen closet, Microwave, Mirrors, Pantry, Pet friendly, Refrigerator, Skylight, Storage space, Stove and oven, Tile floors, Vaulted ceiling, Washer, Window coverings
Availability
Now
Details
Fees
| Deposit | $4199.00 |


























