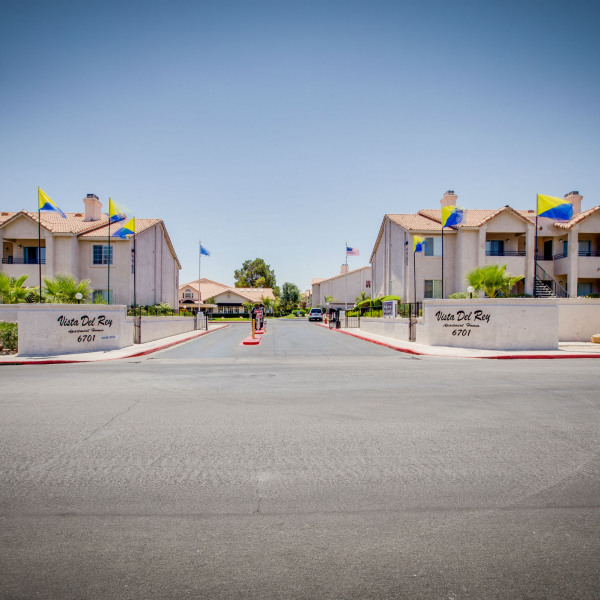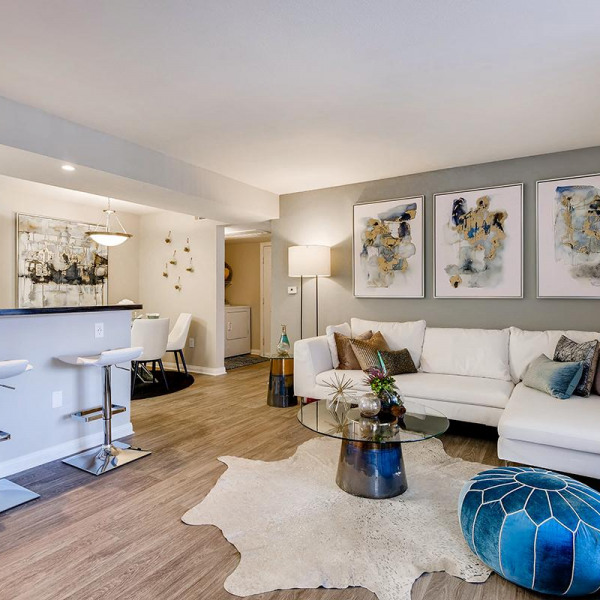6621 Nevada Classic Circle $1,500

Quick Facts
Description
Affordable Three Bedroom Home NO HOA - Terrific three-bedroom home located on a cul-de-sac just off North Rainbow Boulevard featuring wood laminate and tile flooring in traffic areas and carpeting in the bedrooms. You enter the house into the front living room with a fireplace. There is a formal dining room on the other side. The laundry area has a full-size washer and dryer. The kitchen has a full list of appliances, a snack bar for those informal meals, a pantry, plenty of cabinets, and counter space. The spacious primary bedroom and the bath has double sinks and a tub/shower combination. The guest bath features a shower. There are blinds throughout the home. A huge backyard to expand your living space and have family and friends over to entertain. The two-car garage has plenty of space for storage.
It is going into rehab with an ETA of the end of March. Tenants pay for power, gas, trash, water, sewer landscaping, and cable. There is a $45/mo—utility reimbursement for trash and sewer. The successful candidate will have at least a 650 credit score, a gross monthly household income of $4,500, and two steller rent verifications. The application fee is $25/adult, and everyone living at the property must be on the lease.
No Pets Allowed
(RLNE8463823)
Contact Details
Pet Details
Floorplans
Description
Affordable Three Bedroom Home NO HOA - Terrific three-bedroom home located on a cul-de-sac just off North Rainbow Boulevard featuring wood laminate and tile flooring in traffic areas and carpeting in the bedrooms. You enter the house into the front living room with a fireplace. There is a formal dining room on the other side. The laundry area has a full-size washer and dryer. The kitchen has a full list of appliances, a snack bar for those informal meals, a pantry, plenty of cabinets, and counter space. The spacious primary bedroom and the bath has double sinks and a tub/shower combination. The guest bath features a shower. There are blinds throughout the home. A huge backyard to expand your living space and have family and friends over to entertain. The two-car garage has plenty of space for storage.
It is going into rehab with an ETA of the end of March. Tenants pay for power, gas, trash, water, sewer landscaping, and cable. There is a $45/mo—utility reimbursement for trash and sewer. The successful candidate will have at least a 650 credit score, a gross monthly household income of $4,500, and two steller rent verifications. The application fee is $25/adult, and everyone living at the property must be on the lease.
Availability
Now
Details
Fees
| Deposit | $1500.00 |






