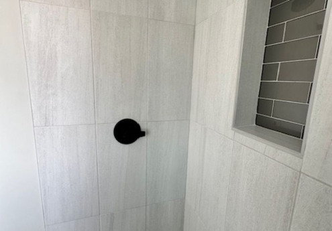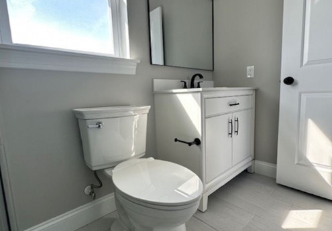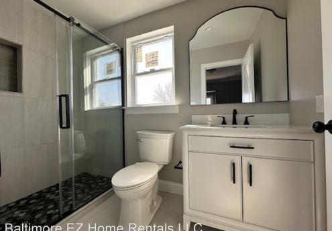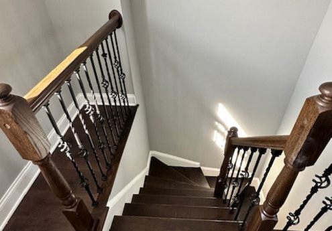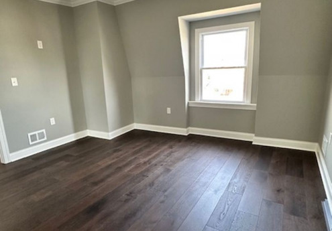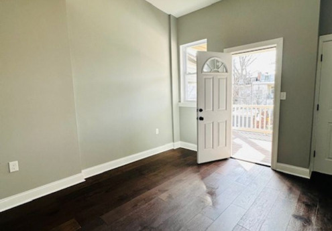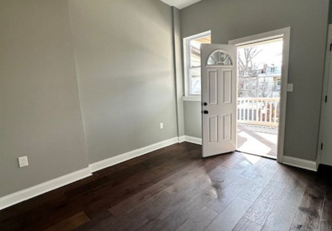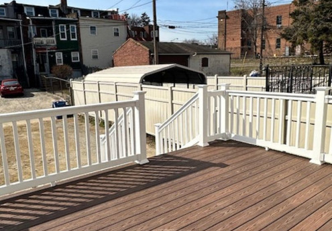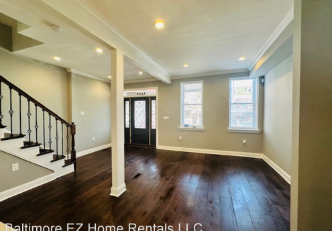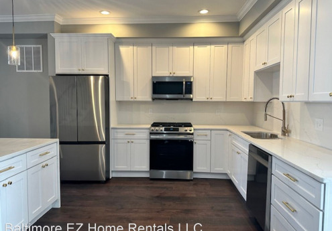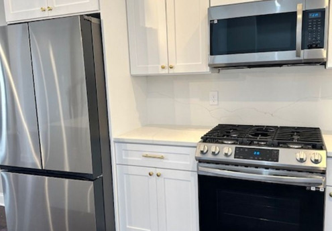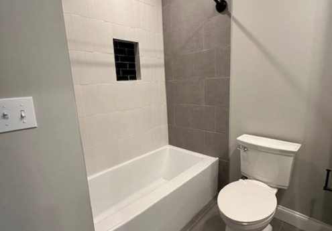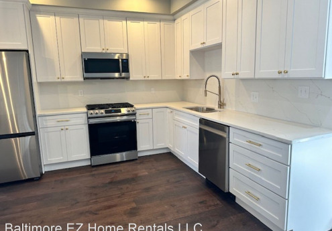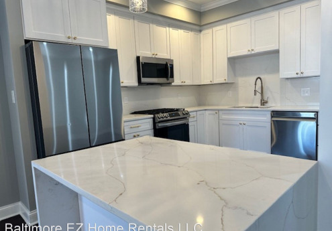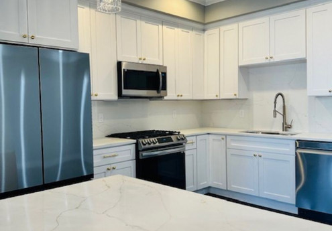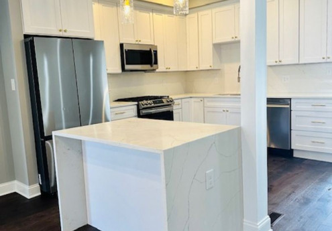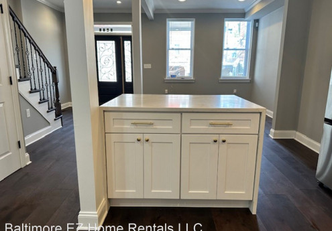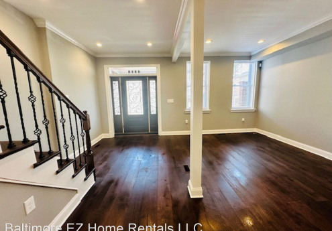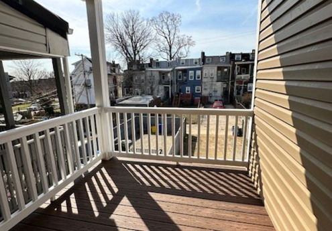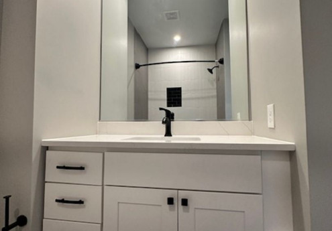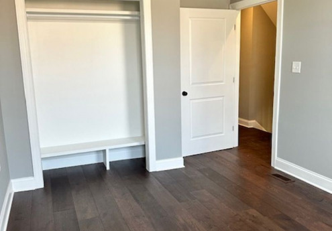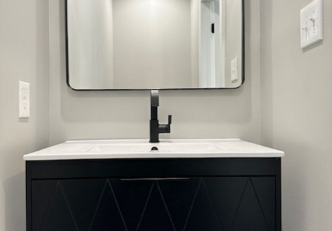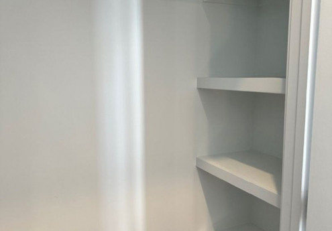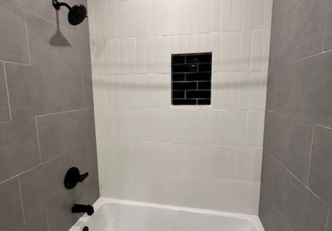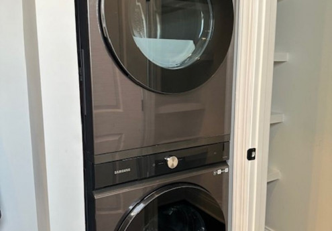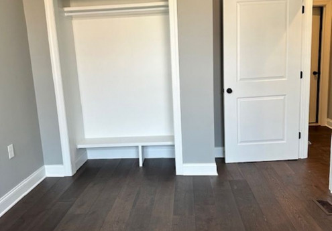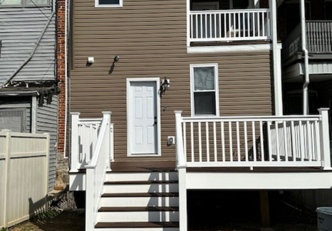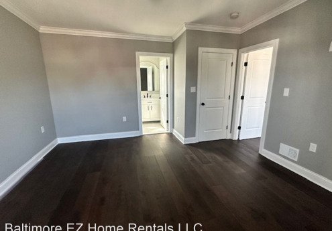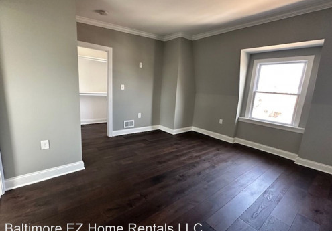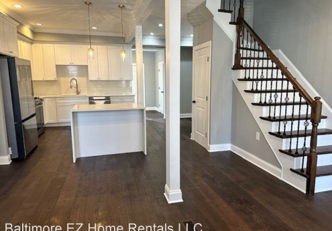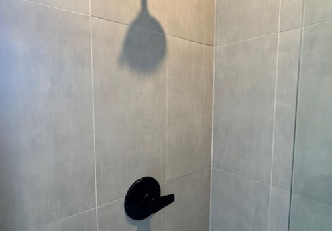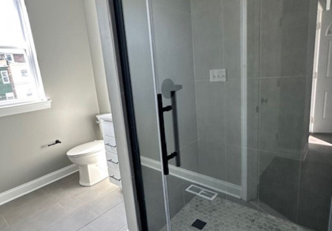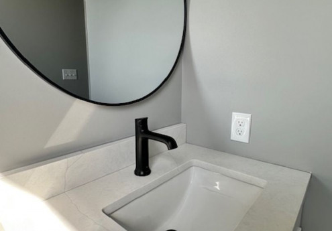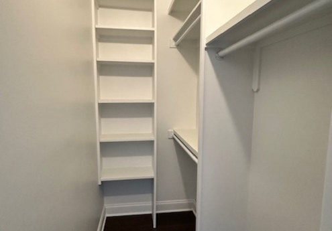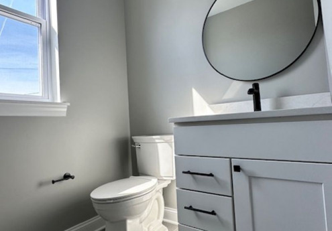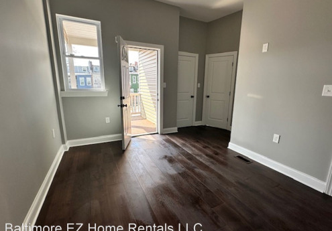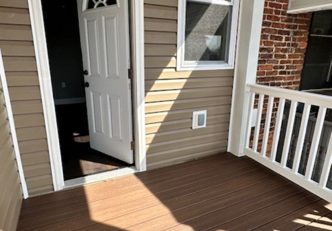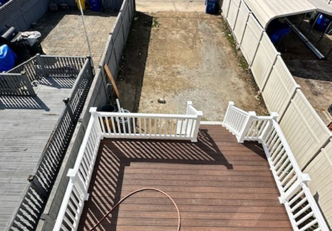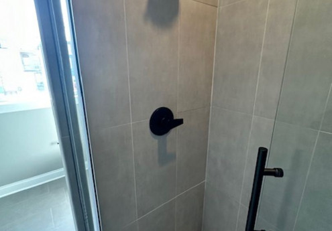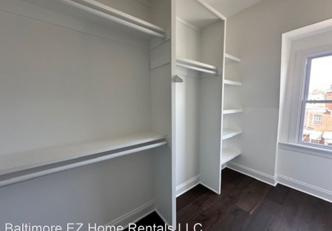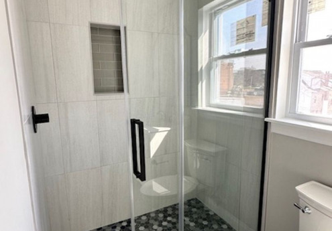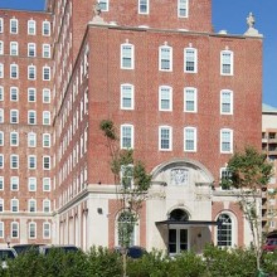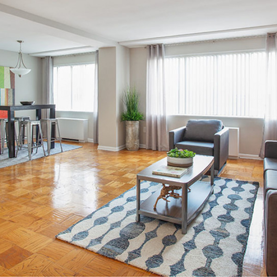3508 Holmes Ave $2,750

Quick Facts
Description
4 Bedroom 3.5 Bath 3508 Holmes Ave 21217 - Newly renovated Stunning 4 BR /3.5 home located within walking distance from Druid Hill Park and The Baltimore Maryland Zoo.
This beautiful home is in a prime area located close to multiple bus transportation lines, Mondawmin Mall shopping centers, and 11 minutes from John Hopkins Hospital. Hop on routes 83, 695, and 95 within minutes.
Step inside the home and you will see a spacious living room that provides astonishing natural lighting. A breathtaking eat-in style kitchen with a breakfast bar, gorgeous white cabinets, and quartz countertops. A touch of gold cabinet handle to bring in that modern look. It also includes a dining area with new stainless steel appliances. Hardwood floors throughout the entire home.
Upstairs on the 2nd level, you have 3 bedrooms 1 includes a master bedroom with a private bath walk-in closet, and walkout patio.
3rd level includes another master bedroom suite with a private bath and a large walk-in closet.
Includes Central Air, Washer & Dryer, Front Patio, and a rear Deck with back parking. Clean Basement
Application Qualifications: Minimum income of 3 times the monthly rent, no evictions or recent filings, current accounts in good standing, and a clean criminal background check.
1 year lease term, tenant pays all utilities
(RLNE8465343)
Contact Details
Pet Details
Floorplans
Description
4 Bedroom 3.5 Bath 3508 Holmes Ave 21217 - Newly renovated Stunning 4 BR /3.5 home located within walking distance from Druid Hill Park and The Baltimore Maryland Zoo.
This beautiful home is in a prime area located close to multiple bus transportation lines, Mondawmin Mall shopping centers, and 11 minutes from John Hopkins Hospital. Hop on routes 83, 695, and 95 within minutes.
Step inside the home and you will see a spacious living room that provides astonishing natural lighting. A breathtaking eat-in style kitchen with a breakfast bar, gorgeous white cabinets, and quartz countertops. A touch of gold cabinet handle to bring in that modern look. It also includes a dining area with new stainless steel appliances. Hardwood floors throughout the entire home.
Upstairs on the 2nd level, you have 3 bedrooms 1 includes a master bedroom with a private bath walk-in closet, and walkout patio.
3rd level includes another master bedroom suite with a private bath and a large walk-in closet.
Includes Central Air, Washer & Dryer, Front Patio, and a rear Deck with back parking. Clean Basement
Application Qualifications: Minimum income of 3 times the monthly rent, no evictions or recent filings, current accounts in good standing, and a clean criminal background check.
1 year lease term, tenant pays all utilities
Availability
Now
