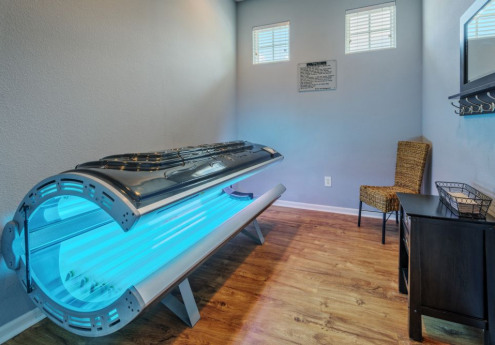Canyon Ridge $1,019 - $1,480

Quick Facts
Description
Canyon Ridge Apartments in Hermitage, TN
Canyon Ridge Apartments are the best located apartments for rent in Hermitage, TN., having both a central location and extensive amenities package. Just twenty minutes away from downtown Nashville and three minutes from Percy Priest Lake, Canyon Ridge Apartments are in the middle of everything. You can easily get to Downtown Nashville, Vanderbilt, The Gulch, Opry Mills and Green Hills.
Plus, we are close to major employers such as Deloitte, Asurion, Cummins, St. Thomas Health, Cognizant and many more. Interstate 40, BNA, Opryland, Providence, Percy Priest Lake and Elm Hill Pike are all just down the road, too. If you're a frequent flyer, we're only ten minutes from the airport.
Canyon Ridge Hermitage Apartments
You will be impressed with the large kitchens and unique amenities that you will find only at Canyon Ridge. We offer one-, two- and three-bedroom floor plans that feature impressive 9-foot ceilings, dishwashers in-unit, granite counter top, oversized closets and ample storage. In-unit washers and dryers available and fireplaces are available in select units too.
Not only do we have covered parking, picnic areas with grills and two large, two resort-style sparkling pools with a spacious sun deck, but we also have unique amenities like a singer/songwriting room, a sand volleyball court and a dry sauna.
We aim to not just give you a place to live, but also to make your life easier and fuller. Canyon Ridge Apartments has a digital package acceptance and notification system, giving you quick access to all of your online purchases. We also host monthly parties, such as wine and paint nights, karaoke, International nights, holiday parties and more.
Contact Canyon Ridge Apartments
We invite you to come see for yourself our pristine apartments in Hermitage, schedule a tour or give us a call at 615-232-2292 for more information.
We're also active on Facebook, Twitter and Instagram, which will highlight
Contact Details
| Monday | 9:00 AM - 6:00 PM |
| Tuesday | 9:00 AM - 7:00 PM |
| Wednesday | 9:00 AM - 6:00 PM |
| Thursday | 9:00 AM - 7:00 PM |
| Friday | 9:00 AM - 6:00 PM |
| Saturday | 10:00 AM - 5:00 PM |
| Sunday | 1:00 PM - 5:00 PM |
Pet Details
Pet Policy
Dogs and cats allowed.
Nearby Universities
Amenities
Preferred Employer Available
Scenic View
24-Hour Emergency Maintenance
Covered Parking
Clubroom featuring Smart Tvs
Cardio Fitness Center
Lush Landscaping
Picnic Areas with BBQ Grills
Professional On-Site Mangement Team
Resident Business Center
Two Sparkling Pools with Large Open Sun Deck
Car Care Center
Dry Sauna
Immediate Access to I-40
5 minutes from Nashville International Airport
10 minutes from Providence Shopping and Entertainm
15 minutes from Opry Mills Mall or Nashville Downt
5 Minutes from Music City Star Train Station
Singer - Song Writing Room
Tanning Room
Complimentary Coffee Station
Sand Volleyball Court
Digital Package Acceptance and Notification System
Floorplans
Description
One bedroom one bath This luxurious one bedroom floor plan features an open kitchen with granite island, a dining room, and lots of closet space
Availability
Details
Amenities
Corporate Hosing Available
Ice Maker
Short Term Lease Available
9-Foot Ceilings
Dishwasher
Fireplaces*
Granite Counter Tops*
Microwaves
Oversized Closets
Storage Available
Washer/Dryer Included*
Washer/Dryer Connections
Attached and Detached Garages
2-15 Month Lease Terms
Smoke-Free Apartment Interiors
Lease Options
Description
1 bedroom with den and one bath (2 bedroom, 1 bath) This deluxe one bedroom apartment home with den has versatility for a variety of uses such as a home office space or guest room.
Availability
Details
Amenities
Corporate Hosing Available
Ice Maker
Short Term Lease Available
9-Foot Ceilings
Dishwasher
Fireplaces*
Granite Counter Tops*
Microwaves
Oversized Closets
Storage Available
Washer/Dryer Included*
Washer/Dryer Connections
Attached and Detached Garages
2-15 Month Lease Terms
Smoke-Free Apartment Interiors
Lease Options
Description
2 bedroom two bath This enormous two bedroom two bath has room to spread out with space for a dining table, a separated laundry area, a storage unit, walk in closets, and even a wood burning fireplace in select units.
Some have an attached garage.
Availability
Details
Amenities
Corporate Hosing Available
Ice Maker
Short Term Lease Available
9-Foot Ceilings
Dishwasher
Fireplaces*
Granite Counter Tops*
Microwaves
Oversized Closets
Storage Available
Washer/Dryer Included*
Washer/Dryer Connections
Attached and Detached Garages
2-15 Month Lease Terms
Smoke-Free Apartment Interiors
Lease Options
Description
Three bedroom 2 bath This three bedroom two bath has it all! High ceilings, crown molding, an open bar, and six closets!
Availability
Details
Amenities
Corporate Hosing Available
Ice Maker
Short Term Lease Available
9-Foot Ceilings
Dishwasher
Fireplaces*
Granite Counter Tops*
Microwaves
Oversized Closets
Storage Available
Washer/Dryer Included*
Washer/Dryer Connections
Attached and Detached Garages
2-15 Month Lease Terms
Smoke-Free Apartment Interiors



























