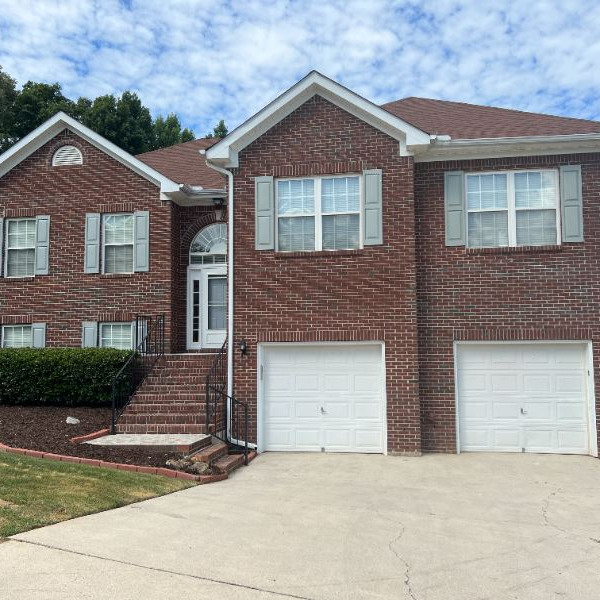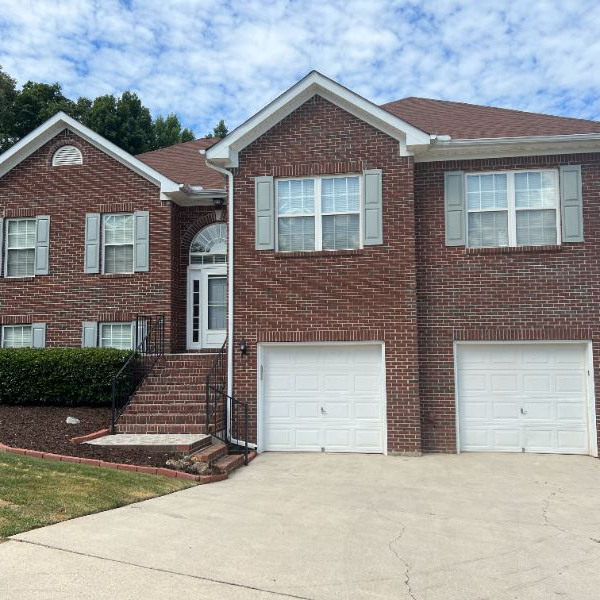Weston Ranch $866 - $1,070

Quick Facts
Description
Everyone needs a little getaway from time to time. A retreat, an escape from everyday life. Discover a combination of relaxation, fun and Southern hospitality.
Weston Ranch offers individually priced apartment homes based on your needs and current availability. This allows you the freedom to customize your lease term - choose from a one to thirteen month lease - to best accommodate your budget and life.
Spacious one, two and three bedroom apartment homes featuring contemporary kitchens, walk-in closets and private balconies or cozy sunrooms.
We also offer a number of community features including a Free Access Wi-Fi Area, Car Care Center, Relaxing Pool plus so much more. In addition, you can take advantage of our planned community events, which include a variety of social, educational, fitness and cultural activities.
Call today or visit Weston Ranch - your home, your retreat.
For Leasing Information, text "WESTON" to 47464
Follow uson
Driving directions
From Memorial Parkway, go West on Highway 72 and turn right at T.J. Maxx and Redstone Federal Credit Union onto Lawsons Ridge.
Contact Details
| Monday | 9:00 AM - 6:00 PM |
| Tuesday | 9:00 AM - 6:00 PM |
| Wednesday | 9:00 AM - 7:00 PM |
| Thursday | 9:00 AM - 6:00 PM |
| Friday | 9:00 AM - 6:00 PM |
| Saturday | 9:00 AM - 5:00 PM |
| Sunday | 1:00 PM - 5:00 PM |
Pet Details
Pet Policy
We believe that being pet friendly is a "must-have" in apartment home living.
That's why we welcome up to three pets of all sizes and shapes where our competitors usually don't.
Our staff can even help you and your pet find suitable pet grooming and daycare services when you need them.*
*For dogs, breed restrictions do apply - no aggressive breeds. No weight restrictions. Three pet maximum per home. Pets allowed upon paid fees and management approval. Pet policy varies by c
Nearby Universities
Amenities
WiFi Available
Relaxing Ranch House with Cozy Den and Coffee Bar
Resort-Style Pool with In-Water Seating
Heated Outdoor Spa
Covered BBQ Pavilion with Open Fire Grilling and T
Garages with Remotes
Package Pickup
Car Care Center
Playground and Tot Lot
Retail Discounts for Residents
Professional Management
Controlled Access Gate
Perimeter Fencing
Furnished Corporate Suites Available
Doorside Trash Pickup
Extremely Pet Friendly - Allow up to 3 Pets with n
High Energy Health Center
Resident Business Center
Furnished Apartments
Floorplans
Description
One Bedroom One Bath This apartment features a spacious and open floor plan with a choice between a private patio/balcony with storage room or a sunroom and door side valet trash pick up 5 days per week. Enjoy a large walk-in closet, ample separate laundry room with extra storage and fully furnished kitchen.
Availability
Details
Amenities
High Speed Access
Ice Maker
Short Term Lease Available
Vaulted Ceilings
1-, 2- & 3-Bedroom Apartment Homes
Choice of Accent Wall Colors
Choice of Sunroom or Patio/Balcony
Vaulted Ceilings*
Island Style Kitchens*
Garden Tubs*
Built-In Computer Nooks*
Wood Burning Fireplaces*
Built-In Bookshelves*
Kitchen Pantry
Separate Laundry Room
Linen Closets in Baths
Open Floor Plans
Fees
| Security Deposit | $100.00 |
Lease Options
Description
One Bedroom One Bath This apartment features a spacious and open floor plan with a choice between a private patio/balcony with storage room or a sunroom and door side valet trash pick up 5 days per week. Enjoy an extra large master suite with a huge walk-in closet and garden tub. Ample separate laundry room with extra storage and fully furnished island style kitchen. Optional computer nook or fireplace.
Availability
Details
Amenities
High Speed Access
Ice Maker
Short Term Lease Available
Vaulted Ceilings
1-, 2- & 3-Bedroom Apartment Homes
Choice of Accent Wall Colors
Choice of Sunroom or Patio/Balcony
Vaulted Ceilings*
Island Style Kitchens*
Garden Tubs*
Built-In Computer Nooks*
Wood Burning Fireplaces*
Built-In Bookshelves*
Kitchen Pantry
Separate Laundry Room
Linen Closets in Baths
Open Floor Plans
Fees
| Security Deposit | $100.00 |
Lease Options
Description
Two Bedroom Two Bath with Optional Master Bath Upgrade This apartment features an open style floor plan with a choice between a private patio/balcony with storage closet or a sunroom. In addition all apartment homes have door side valet trash pick up 5 days per week. Choose between two... The Wyoming floor plan where you will enjoy two equally sized bedrooms with a dedicated bath convenient to each and large walk-in closets. The Dakota features a master suite with large walk-in closet and garden tub. Both have an island style kitchen that includes a wrap around pantry for extra storage and built-in bookshelves in the dining room. Wood burning fireplace optional.
Availability
Details
Amenities
High Speed Access
Ice Maker
Short Term Lease Available
Vaulted Ceilings
1-, 2- & 3-Bedroom Apartment Homes
Choice of Accent Wall Colors
Choice of Sunroom or Patio/Balcony
Vaulted Ceilings*
Island Style Kitchens*
Garden Tubs*
Built-In Computer Nooks*
Wood Burning Fireplaces*
Built-In Bookshelves*
Kitchen Pantry
Separate Laundry Room
Linen Closets in Baths
Open Floor Plans
Fees
| Security Deposit | $100.00 |
Lease Options
Description
The MontanaThree Bedroom Two Bath This apartment features an open style floor plan with a choice between a private patio/balcony with storage closet or a sunroom. In addition all apartment homes have door side valet trash pick up 5 days per week. Split style floor plan provides privacy with the benefit of space. Master suite includes large walk-in closet and garden tub. Wood burning fireplace optional.
Availability
Details
Amenities
High Speed Access
Ice Maker
Short Term Lease Available
Vaulted Ceilings
1-, 2- & 3-Bedroom Apartment Homes
Choice of Accent Wall Colors
Choice of Sunroom or Patio/Balcony
Vaulted Ceilings*
Island Style Kitchens*
Garden Tubs*
Built-In Computer Nooks*
Wood Burning Fireplaces*
Built-In Bookshelves*
Kitchen Pantry
Separate Laundry Room
Linen Closets in Baths
Open Floor Plans
Fees
| Security Deposit | $100.00 |




