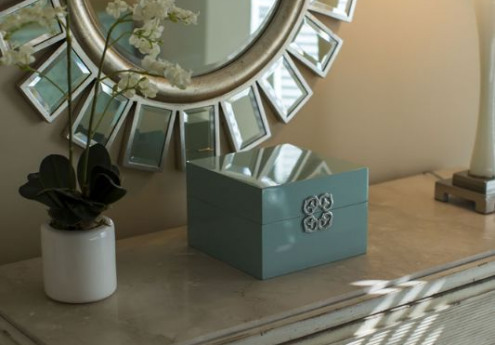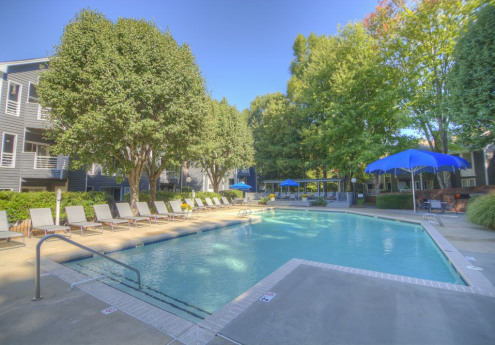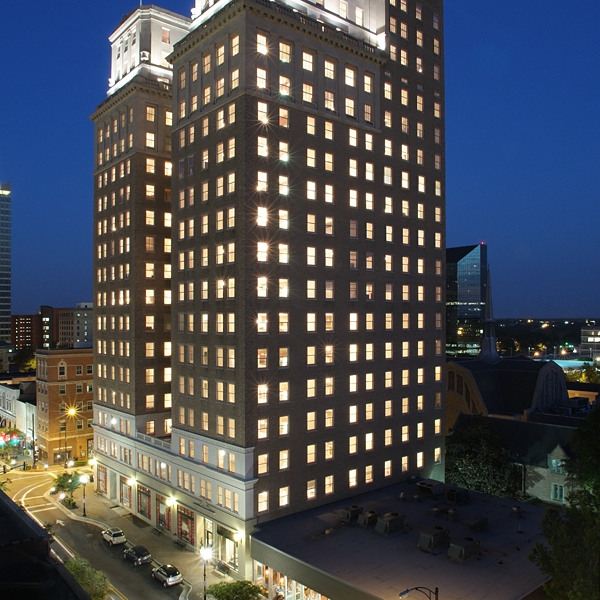Briarleigh Park Apartments $821 - $1,127

Quick Facts
Description
Briarleigh Park truly fits the lifestyle you have earned. Select your home for our various floor plans, each one meeting the highest modern design standards with finishes reminiscent of a custom home. Briarleigh Park is conveniently situated just off prestigious Country Club Road, just minutes away from fine dining and shopping venues, along with major employment bases and interstate I-40 and 421. At a Blue Ridge community, not only do we build and manage beautiful apartment homes…we Enhance People's Lives. Our elite team of associates does this each and every day by providing customer service that is truly unsurpassed. Every time you come home you should feel like you've arrived. At Briarleigh Park…You Will!
Contact Details
| Monday | 8:30 AM - 5:30 PM |
| Tuesday | 8:30 AM - 5:30 PM |
| Wednesday | 8:30 AM - 5:30 PM |
| Thursday | 8:30 AM - 5:30 PM |
| Friday | 8:30 AM - 5:30 PM |
| Saturday | 10:00 AM - 5:00 PM |
| Sunday | 1:00 PM - 5:00 PM |
Pet Details
Pet Policy
Dogs and cats allowed.
Nearby Universities
Amenities
WiFi at Pool and Clubhouse
Nightly Door-to-Door Valet Trash Service
Online Payment Options
Playground
Clubhouse With Fireplace, 52'' Flat Screen TV & Kit
Picnic Areas
DVD Library
Easy Access to Business 40 and Silas Creek Parkway
Resort Style Swimming Pool w/ Raised Sundeck, Outd
Pet Walk Areas with Stations
Package & Parcel Acceptance
24-Hour Emergency Maintenance
24-7 Clothes Care Center
Pool View
Wooded View
Summer Porch with Rockers
Recycling Center
Resident Portal
Smoke Free Amenity Area
Open Air Poolside Gazebo
Car Care Center with Vacuum
Open Parking
Follow Us On Facebook, Instagram and Twitter
Complimentary Coffee and Tea Bar
Planned Social Activities
Short Term Lease
24-7 On-Site Fitness Center
Floorplans
Availability
Details
Amenities
Spacious One, Two, & Three Bedroom Residences
Custom Window Treatments
Wood Burning Fireplace (In select units)
Abundant Interior Storage
Breakfast Bars
Over-sized Walk-in Closets
Handicap Equipped
Air Conditioner
24-Hour Emergency Maintenance
Cable and Internet Ready
Cultured Marble Vanity Top Vanity Top and Sink in
Espresso Cabinetry with Brushed Nickel Hardware
Icemakers
Picnic/Grilling Areas
Vinyl Wood Plank Flooring
Upgraded Flooring
W/D Connections in Each Residence
Bay Window (In select units)
Energy Efficient Heat Pump/Central Heat and Air
Exterior Storage With Each Apartment Home
Fully Equipped Kitchens
Roommate Floor plans
2'' Faux Wood Blinds
Balcony or Patio Options
Brushed Nickel Lighting Upgrades
Complimentary Coffee Bar
DVD Lending Library
Faux Granite Kitchen Countertops
Pantry
Silver Metallic Appliances by GE
Lease Options
Description
This floor plan is the perfect for roommates as both bedroom suites are at opposite ends of the apartment. An expansive living/dining/kitchen area complete the interior.
Availability
Details
Amenities
Spacious One, Two, & Three Bedroom Residences
Custom Window Treatments
Wood Burning Fireplace (In select units)
Abundant Interior Storage
Breakfast Bars
Over-sized Walk-in Closets
Handicap Equipped
Air Conditioner
24-Hour Emergency Maintenance
Cable and Internet Ready
Cultured Marble Vanity Top Vanity Top and Sink in
Espresso Cabinetry with Brushed Nickel Hardware
Icemakers
Picnic/Grilling Areas
Vinyl Wood Plank Flooring
Upgraded Flooring
W/D Connections in Each Residence
Bay Window (In select units)
Energy Efficient Heat Pump/Central Heat and Air
Exterior Storage With Each Apartment Home
Fully Equipped Kitchens
Roommate Floor plans
2'' Faux Wood Blinds
Balcony or Patio Options
Brushed Nickel Lighting Upgrades
Complimentary Coffee Bar
DVD Lending Library
Faux Granite Kitchen Countertops
Pantry
Silver Metallic Appliances by GE
Lease Options
Description
The three bedroom floor plan offers a spacious living and dining areas. The living area is expanded with an oversized patio/balcony. Each of the three bedrooms offers expansive closets. Select homes will also have fireplaces.
Availability
Details
Amenities
Spacious One, Two, & Three Bedroom Residences
Custom Window Treatments
Wood Burning Fireplace (In select units)
Abundant Interior Storage
Breakfast Bars
Over-sized Walk-in Closets
Handicap Equipped
Air Conditioner
24-Hour Emergency Maintenance
Cable and Internet Ready
Cultured Marble Vanity Top Vanity Top and Sink in
Espresso Cabinetry with Brushed Nickel Hardware
Icemakers
Picnic/Grilling Areas
Vinyl Wood Plank Flooring
Upgraded Flooring
W/D Connections in Each Residence
Bay Window (In select units)
Energy Efficient Heat Pump/Central Heat and Air
Exterior Storage With Each Apartment Home
Fully Equipped Kitchens
Roommate Floor plans
2'' Faux Wood Blinds
Balcony or Patio Options
Brushed Nickel Lighting Upgrades
Complimentary Coffee Bar
DVD Lending Library
Faux Granite Kitchen Countertops
Pantry
Silver Metallic Appliances by GE















































