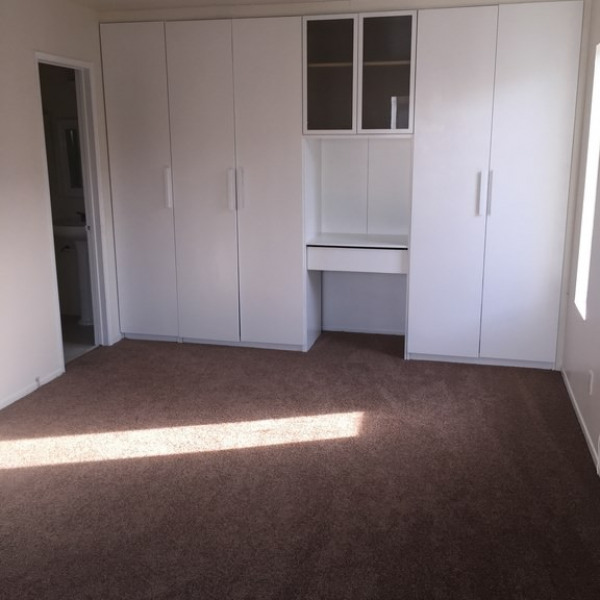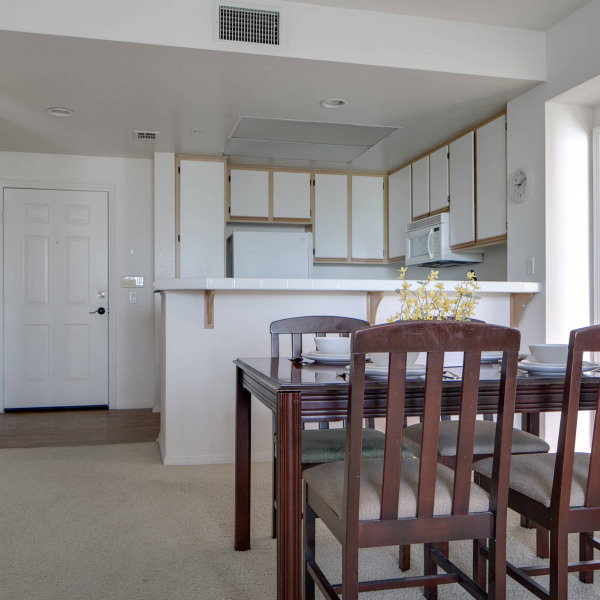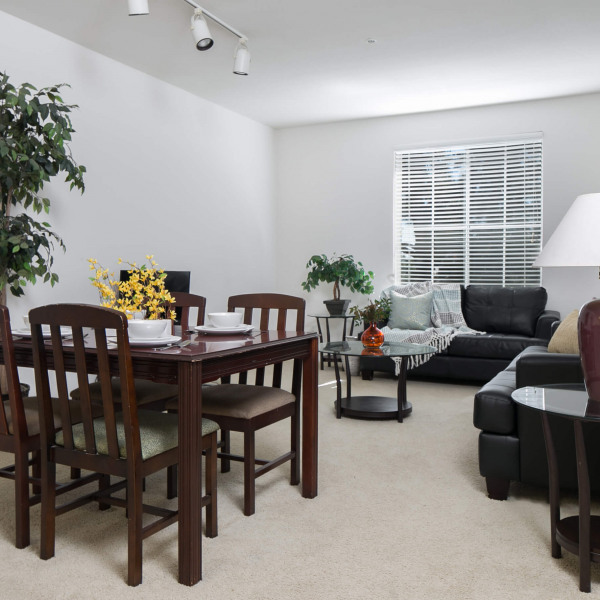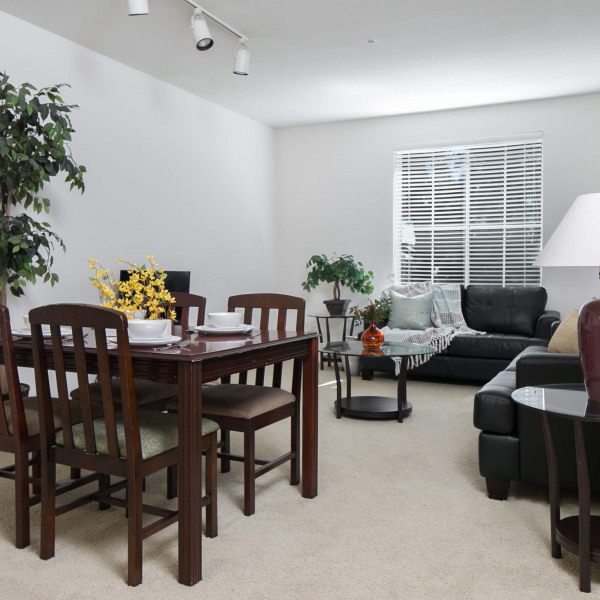Serena Vista $1,690 - $2,090

Quick Facts
Description
Looking for a place you'll love to call home? Look no further, Welcome to Serena Vista Apartment Homes in Fountain Valley CA. Our apartments offer a fresh and modern approach to apartment living in close proximity to the beach, Mile Square Park, world-class shopping, and central Orange County.
Our pet-friendly neighborhood will become your personal oasis where you are free to enjoy an unsurpassed experience. Our Serena Vista apartments offer amazing amenities such as swimming pool hot tub, fitness center equipped with everything you'll need to maintain your fitness routine. Create a gourmet meal as a grilling master at our BBQ stations.
Our Fountain Valley, CA apartments has three expansive floor plans to choose from! Our one and two bedroom plans are definitely a place you'll want to call home. Designed to be modern, elegant, comfortable, and inviting, we offer spacious and bright living areas and a kitchen you'll love to cook in.
Call at Serena Vista Apartments in Fountain Valley, CA today !
Contact Details
| Monday | 9:00 AM - 6:00 PM |
| Tuesday | 9:00 AM - 6:00 PM |
| Wednesday | 9:00 AM - 6:00 PM |
| Thursday | 9:00 AM - 6:00 PM |
| Friday | 9:00 AM - 6:00 PM |
| Saturday | 10:00 AM - 6:00 PM |
| Sunday | 11:00 AM - 6:00 PM |
Pet Details
Pet Policy
Dogs and cats allowed.
Amenities
Newly Renovated
24 HOUR EMERGENCY MAINTENANCE
Fitness Studio
Laundry Centers
Pool
Spa
BBQ
Breathe easy in our SMOKE-FREE COMMUNITY!
Pet Friendly
On-Site Management
Picnic Tables
Fees
| Dog Deposit | $250.00 |
| Dog Rent | $50.00 |
| Cat Deposit | $250.00 |
| Cat Rent | $50.00 |
Floorplans
Description
$500.00 Security Deposit is on approved credit. Our one bedroom apartment features a spacious, open floor plan with a breakfast bar and separate dining room. The oversized bedroom suite includes a walk-in closet and a dressing area and vanity that are separate from the bathroom. The apartment features large windows to let in the Fountain Valley sunshine and designer touches throughout.
Availability
Details
Amenities
Air Conditioning
Relax on your private BALCONY or PATIO
3-in-1 Ceiling Fans with heater and light
Energy Efficient Appliances
Over sized Closets
Washer and Dryers*
Extra Storage*
Garage
Wood Flooring*
Refrigerators available*
Backyards*
Dual Pane Windows
Wine Rack / Wine Refrigerator*
STAINLESS STEEL APPLIANCES*
Fees
| Security Deposit | $500.00 |
Lease Options
Description
$500.00 security deposit on approved credit. Our spacious Balboa floor plan offers an open concept with a floor to ceiling sliding glass door in the oversized living room, a separate dining area complete with designer touches such as a ceiling fan, crown molding, and accent paint, which leads into a kitchen ready to prepare a gourmet meal complete with built-in microwave, dishwasher, and upgraded cabinetry. The bedroom suite area features two huge bedrooms with ample closet space. These share a bathroom with a separate vanity with dual sinks and a shower / tub in the bathroom. Select apartments also come with a backyard or washer and dryer! Come take a look at all that this floor plan has to offer!
Availability
Details
Amenities
Air Conditioning
Relax on your private BALCONY or PATIO
3-in-1 Ceiling Fans with heater and light
Energy Efficient Appliances
Over sized Closets
Washer and Dryers*
Extra Storage*
Garage
Wood Flooring*
Refrigerators available*
Backyards*
Dual Pane Windows
Wine Rack / Wine Refrigerator*
STAINLESS STEEL APPLIANCES*
Fees
| Security Deposit | $500.00 |
Lease Options
Description
This floor plan is currently unavailable please call property to be added on the waitlist. Our spacious Capistrano floor plan offers an open concept with a floor to ceiling sliding glass door in the oversized living room, a separate dining area complete with designer touches such as a ceiling fan, crown molding, and accent paint, which leads into a kitchen ready to prepare a gourmet meal complete with built-in microwave, dishwasher, and upgraded cabinetry. The bedroom suite area features two huge bedrooms with ample closet space. These have two bathrooms; one with a separate vanity with dual sinks and a shower / tub in the hallway bathroom. Select apartments also come with a backyard or washer and dryer! Come take a look at all that this floor plan has to offer!
Availability
Details
Amenities
Air Conditioning
Relax on your private BALCONY or PATIO
3-in-1 Ceiling Fans with heater and light
Energy Efficient Appliances
Over sized Closets
Washer and Dryers*
Extra Storage*
Garage
Wood Flooring*
Refrigerators available*
Backyards*
Dual Pane Windows
Wine Rack / Wine Refrigerator*
STAINLESS STEEL APPLIANCES*
Fees
| Security Deposit | $500.00 |



















