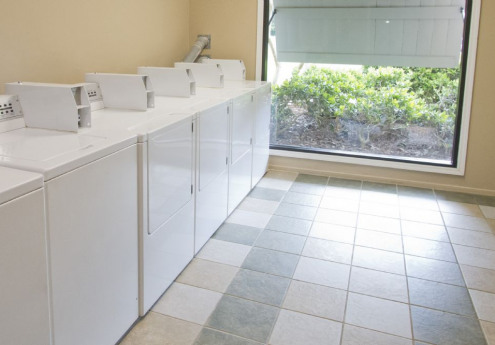Royal Oaks of Riverchase $825 - $940

Quick Facts
Description
If you are looking to make a tranquil lifestyle change for yourself then look no further. Our location is convenient to Patton Creek and Riverchase Galleria shopping, restaurants, I-65, I-459, and Highway 31. Frequent resident events and convenient amenities contribute to our welcoming atmosphere. Enjoy a cup of coffee in our cyber cafe, relax by our refreshing saltwater swimming pool, unwind in the comfortable clubhouse, get your heart pumping in the fitness center, or take a walk in the natural beauty of Riverchase. Choose from a variety of 1 and 2 bedroom apartments. Natural surroundings and friendly professional management sets Royal Oaks of Riverchase apart from any other community in Hoover. See for yourself why Royal Oaks is the premier location in apartment living in Riverchase.
Driving directions
South on I-65 to Valleydale Road, exit right. Take first right, then left onto Woods of Riverchase Drive. From Highway 31S, turn left onto Riverchase Parkway. At 6th light, right on Woods of Riverchase Drive. Royal Oaks is on left.
Contact Details
| Monday | 8:30 AM - 5:30 PM |
| Tuesday | 8:30 AM - 5:30 PM |
| Wednesday | 8:30 AM - 5:30 PM |
| Thursday | 8:30 AM - 5:30 PM |
| Friday | 8:30 AM - 5:30 PM |
| Saturday | 10:00 AM - 5:00 PM |
| Sunday | Not Specified |
Pet Details
Pet Policy
Small pet friendly! Non-refundable and Non-Transferable Pet Fee of $400 must be paid at move in. Allowable pets up to 35lbs must be house broken, and show proof of vaccinations. No more than two pets, No vicious breed and No exotic pets allowed.
Amenities
Preferred Employer Available
WiFi Available
Free Poolside & Clubhouse Wi-Fi Internet
Modern, fully equipped Fitness
Upscale clubhouse with cyber lounge, featured coff
Community lawn area with outdoor grills
Small Pet Friendly
New Saltwater Swimming Pool
Flat rate Water
Resident Functions and Social Events
24 hr Emergency Maintenance
Professional and Caring Staff
Flat rate Sewer
Spain Park High School
Berry Middle School
Riverchase Elementary School
Floorplans
Description
Our cozy one bedroom one bathroom floor plans have the option of newer black appliances, wood flooring and newer counter tops. They all feature a spacious walk-in closet, great living room and dining room space and lots of cabinet and counter top space in the kitchen. All of our apartment homes come with a refrigerator with ice maker, a dishwasher, a stove, and a double basin kitchen sink with goose neck faucet and a garbage disposal. Washer and dryer connection are conveniently located off the bathroom.Our one bedroom has great storage space with a large outside storage unit. You will love the tranquil surrounding as you relax on your porch swing.
Availability
Details
Amenities
Ice Maker
2' Faux wood blinds
Designer faux wood flooring in dining, living and
Premium appliances - including multi-cycle dishwas
Designer lighting package
Dual basin stainless steel sink with garbage dispo
Oil rubbed bronze hardware
Private Patio with relaxing porch swing
Walk-in Closets
Full size Washer/Dryer connections
Extra Patio Storage
Wood Burning Fireplaces
Newly Renovated Apartment Homes
All Electric
Lease Options
Description
Our remarkable two bedrooms one bathroom floor plans have the option of newer black appliances, wood flooring and newer counter tops. They all feature spacious walk-in closets, great living room and dining room space and lots of cabinet and counter top space in the kitchen. All of our apartment homes come with a refrigerator with ice maker, a dishwasher, a stove, and a double basin kitchen sink with goose neck faucet and a garbage disposal. Washer and dryer connections are conveniently located off the bathroom. Our two bedrooms have great storage space with two outside storage units. You will love the tranquil surrounding as you relax on your porch swing.
Availability
Details
Amenities
Ice Maker
2' Faux wood blinds
Designer faux wood flooring in dining, living and
Premium appliances - including multi-cycle dishwas
Designer lighting package
Dual basin stainless steel sink with garbage dispo
Oil rubbed bronze hardware
Private Patio with relaxing porch swing
Walk-in Closets
Full size Washer/Dryer connections
Extra Patio Storage
Wood Burning Fireplaces
Newly Renovated Apartment Homes
All Electric
Lease Options
Description
Our spacious two bedroom two bathroom floor plans have the option of newer black appliances, wood flooring and newer counter tops. This floor plan features two spacious walk-in closets in the master bedroom, great living room and dining room space and lots of cabinet and counter top space in the kitchen. All of our apartment homes come with a refrigerator with ice maker, a dishwasher, a stove, and a double basin kitchen sink with goose neck faucet and a garbage disposal. Washer and dryer connections are conveniently located off the hall bathroom. Our two bedrooms have great storage space with two outside storage units. You will love the tranquil surrounding as you relax on your porch swing.
Availability
Details
Amenities
Ice Maker
2' Faux wood blinds
Designer faux wood flooring in dining, living and
Premium appliances - including multi-cycle dishwas
Designer lighting package
Dual basin stainless steel sink with garbage dispo
Oil rubbed bronze hardware
Private Patio with relaxing porch swing
Walk-in Closets
Full size Washer/Dryer connections
Extra Patio Storage
Wood Burning Fireplaces
Newly Renovated Apartment Homes
All Electric


















