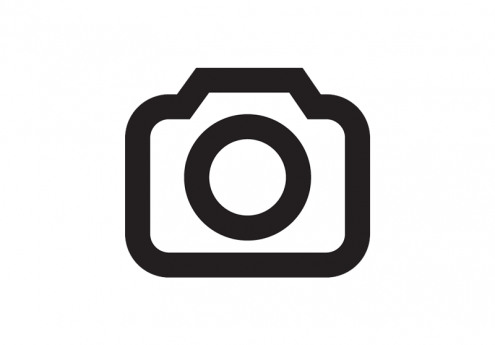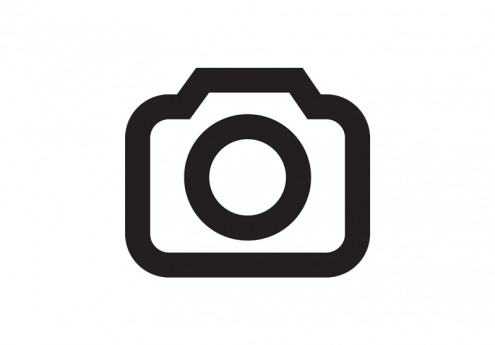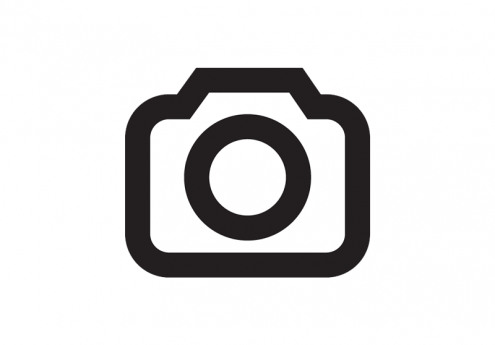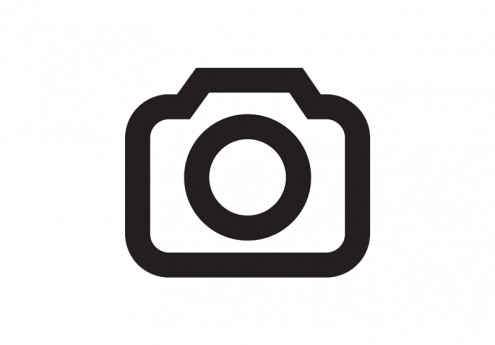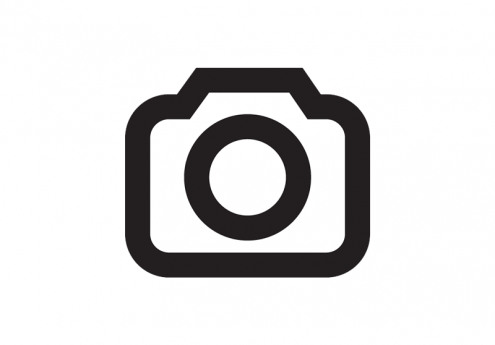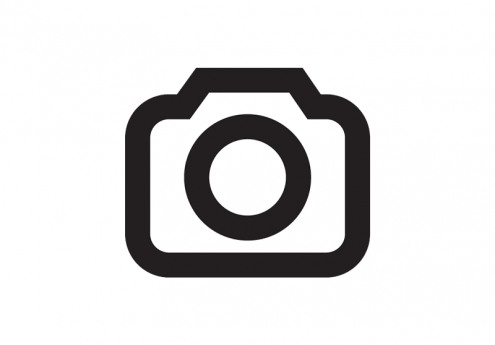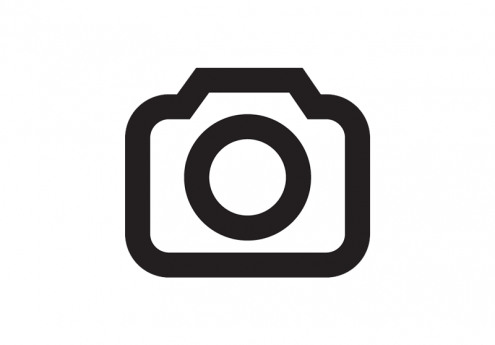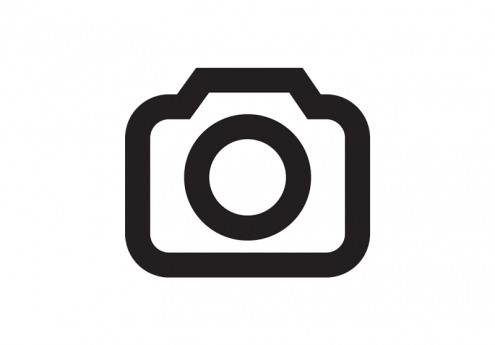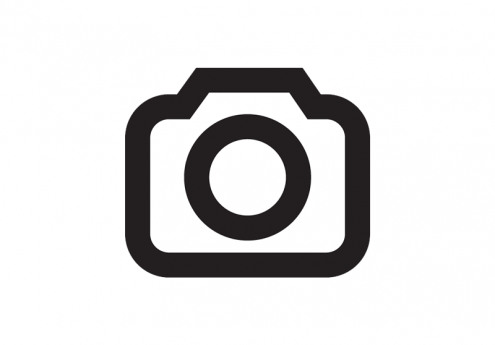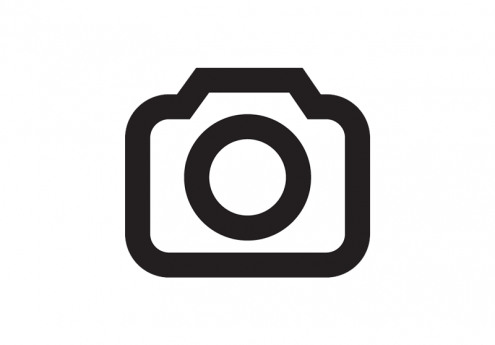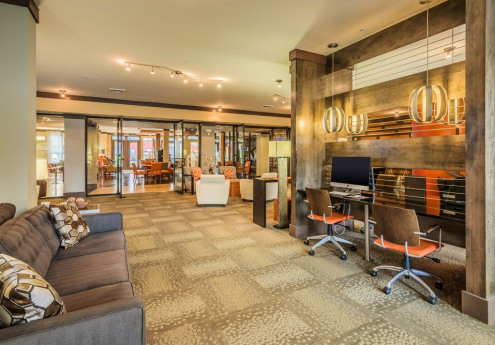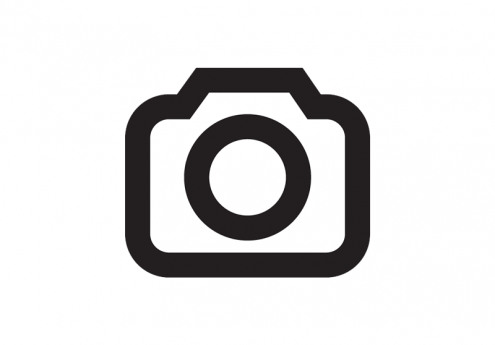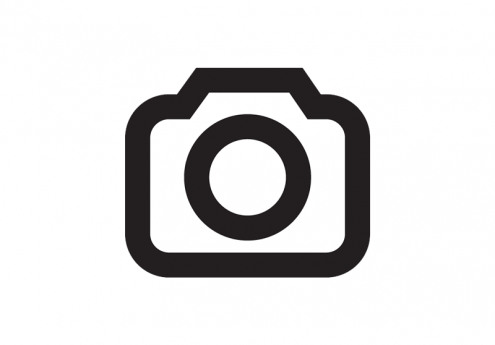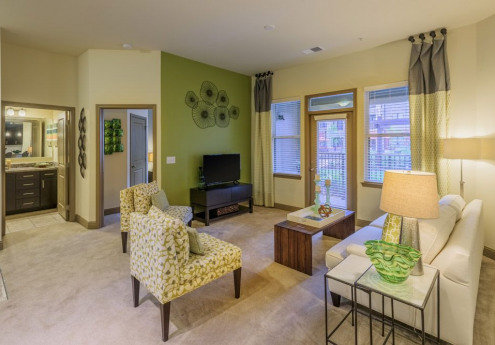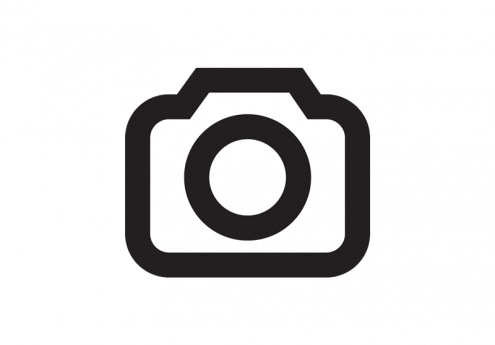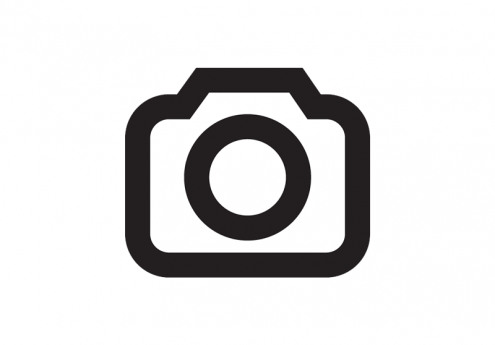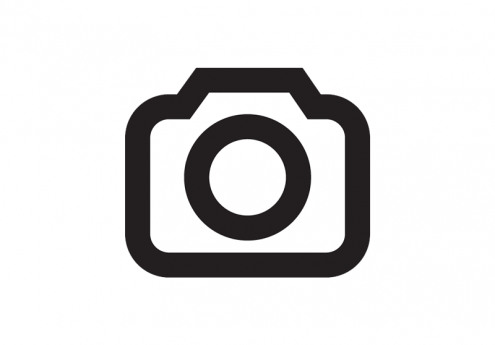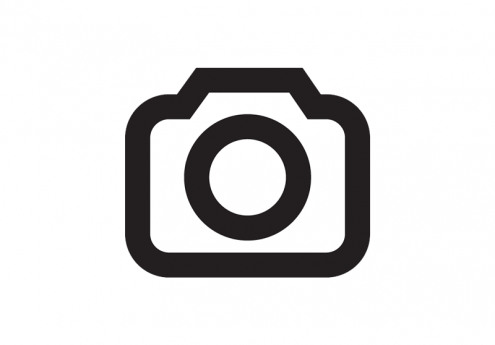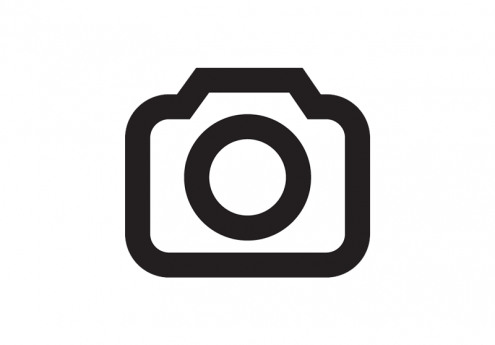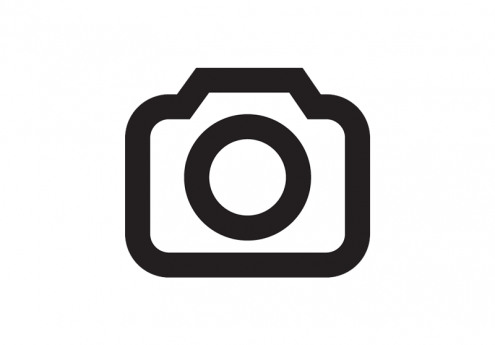Streets of Greenbrier $1,078 - $1,773

Quick Facts
Description
Streets of Greenbrier Apartments for rent in Chesapeake, Va
Tucked conveniently behind a clean facade lies Chesapeake's most modern and striking living spaces. Streets of Greenbrier Apartments are a collection of luxury apartments in Chesapeake, Va., with carefully curated floor plans designed to give each resident a unique and custom living experience. We understand that life can be unexpected, and have flexible lease terms varying from three to fifteen months.
Once at our location, you'll quickly discover that you are only minutes from all the shopping and dining Greenbrier has to offer, such as T.J Maxx, Target, Best Buy, Baker's Crust, Smokey Bones Bar and more. Plus, our location is extremely convenient to the Dollar Tree Corporate Headquarters, Sentara Greenbrier HealthPlex, Chesapeake Regional Hospital, the Norfolk Naval Base and Coast Guard Base.
Our Chesapeake apartments put you close to Virginia Beach, Williamsburg, Busch Gardens, Water Country and Norfolk.
Chesapeake Apartments for Rent
Our community has all the ammenties you can imagine: covered swings, grilling stations, gorgeous pool, fireplace lounge, elevators, valet waste service and even a free carwash station. We are a smoke-free community with on-site recycling. Streets of Greenbrier is very pet-friendly, with a dog social park close to the lake.
Streets of Greenbrier is an urban complex, complete with elevator access. Inside each of our apartment for rent, you'll find stainless steel appliances, granite counters, garden tubs and spacious walk-in closets. Our studio, lofts, one-, two- and three-bedroom floor plans are all thoughtfully laid out open concepts with sleek wood flooring in the kitchen and beautiful espresso cabinetry. We offer both patio and sunroom options for every taste.
Our residents are our priority, so we are open seven days a week, and have 24-hour emergency maintenance. We host monthly resident events to show our appreciation, including parties such as des
Contact Details
| Monday | 9:00 AM - 6:00 PM |
| Tuesday | 9:00 AM - 7:00 PM |
| Wednesday | 9:00 AM - 6:00 PM |
| Thursday | 9:00 AM - 7:00 PM |
| Friday | 9:00 AM - 6:00 PM |
| Saturday | 10:00 AM - 5:00 PM |
| Sunday | 1:00 PM - 5:00 PM |
Pet Details
Neighborhood
This property is located in the following neighborhoods:
Amenities
Preferred Employer Available
WiFi Available
Dog Social Park
Pocket Parks and Covered Swings with Grilling Stat
Extraordinary Sun Deck with Wi-Fi Access
Billiards Area
24 Hour Fitness Center
Elevators in Select Buildings
Pool Side Grilling Area
Grand Oasis Style Swimming Pool
Flexible Lease terms
Sure Deposit Option
Located in Chesapeake the Community Convenient to
Outdoor Fireplace & Outdoor TV-Poolside
Fireplace Lounge
Free Car Wash and Car Vacuum
24 Hour Emergency Maintenance
Charcoal Grill and Picnic Area Around the Pond
Handicap Accessibility
On Site Mail and Package Delivery
Guest Suite for Your Out of Town Guest
Valet Waste Service
On Site Recycling
Online Payment Options
Digital Package Acceptance and Notification System
Smoke Free Community
Floorplans
Description
Experience unique studio living in this beautiful apartment home. Entry begins in the well-appointed kitchen with granite countertops, ceramic tile backsplashes, modern espresso cabinetry, stainless steel Whirlpool appliances including a microwave above a flat top range. This unique studio has a beautiful architectural partition adorned with two columns separating the living room from the bedroom. The bathroom conveniently provides double entryways either from the bedroom or the kitchen. The luxurious bathroom boasts ceramic tile flooring and ceramic tile tub surrounds. Special features in this apartment include custom trim throughout, pendant lighting and double sinks in the kitchen, and a washer and dryer. This floorplan includes a patio or balcony.
Availability
Details
Amenities
Corporate Hosing Available
Ice Maker
Short Term Lease Available
Trash Pickup Included
Open Kitchens with Granite Countertops, Islands, a
Wood Flooring in the Entries and Kitchens
Ceramic Tile Flooring and Tiled Tub Surrounds in B
Soaking Tubs in Master Bathrooms
Patio or Sunroom Options
Washer/Dryer Included
Espresso Cabinetry with Nickel Hardware
Built-in Desks*
Custom lighting package including pendant lighting
Custom Moldings and Trim
Tile Backsplash in Kitchens
Lofts Available
Walk-in Closets in all Floor Plans
10 Foot Ceilings*
Kitchen Exhaust Fans
Self Cleaning Ovens with Glass Tops
Built-in Storage and Shelving*
Verizon FIOs and Cox Cable & High Speed Internet
Attached and Detached Garages
Oversized Bedrooms
Fees
| Security Deposit | $200.00 |
Lease Options
Description
This exquisite one bedroom apartment home begins in an impressively spacious kitchen with granite countertops, ceramic tile backsplash, modern espresso cabinetry, stainless steel Whirlpool appliances including a microwave above a flat top range. This beautiful floorplan creates an open feel straight into the expansive living room. The bathroom conveniently provides double entryways either from the bedroom or the kitchen. The luxurious bathroom boasts ceramic tile flooring and ceramic tile tub surrounds. Special features in this apartment include a large granite countertop island in kitchen, custom trim throughout, pendant lighting, double sinks in the kitchen, and a washer and dryer. This floorplan includes a patio or sunroom accomodating an additional storage space.
Availability
Details
Amenities
Corporate Hosing Available
Ice Maker
Short Term Lease Available
Trash Pickup Included
Open Kitchens with Granite Countertops, Islands, a
Wood Flooring in the Entries and Kitchens
Ceramic Tile Flooring and Tiled Tub Surrounds in B
Soaking Tubs in Master Bathrooms
Patio or Sunroom Options
Washer/Dryer Included
Espresso Cabinetry with Nickel Hardware
Built-in Desks*
Custom lighting package including pendant lighting
Custom Moldings and Trim
Tile Backsplash in Kitchens
Lofts Available
Walk-in Closets in all Floor Plans
10 Foot Ceilings*
Kitchen Exhaust Fans
Self Cleaning Ovens with Glass Tops
Built-in Storage and Shelving*
Verizon FIOs and Cox Cable & High Speed Internet
Attached and Detached Garages
Oversized Bedrooms
Fees
| Security Deposit | $200.00 |
Lease Options
Description
Entry into this beautiful apartment home begins in an impressively spacious kitchen with granite countertops, ceramic tile backsplash, modern espresso cabinetry, stainless steel Whirlpool appliances including a space saver microwave above a flat top range. This beautiful floorplan creates an open feel straight into the expansive living room. This incredible floorplan features a built-in granite countertop desk and custom built-in shelves. The bathroom conveniently provides double entryways either from the bedroom or the kitchen. The luxurious bathroom boasts ceramic tile flooring and ceramic tile tub surrounds. Special features in this apartment include a large granite countertop island in the kitchen, custom trim throughout, pendant lighting, double sinks in the kitchen, and a washer and dryer. This floorplan includes a patio or sunroom accomodating an additional storage space.
Availability
Details
Amenities
Corporate Hosing Available
Ice Maker
Short Term Lease Available
Trash Pickup Included
Open Kitchens with Granite Countertops, Islands, a
Wood Flooring in the Entries and Kitchens
Ceramic Tile Flooring and Tiled Tub Surrounds in B
Soaking Tubs in Master Bathrooms
Patio or Sunroom Options
Washer/Dryer Included
Espresso Cabinetry with Nickel Hardware
Built-in Desks*
Custom lighting package including pendant lighting
Custom Moldings and Trim
Tile Backsplash in Kitchens
Lofts Available
Walk-in Closets in all Floor Plans
10 Foot Ceilings*
Kitchen Exhaust Fans
Self Cleaning Ovens with Glass Tops
Built-in Storage and Shelving*
Verizon FIOs and Cox Cable & High Speed Internet
Attached and Detached Garages
Oversized Bedrooms
Fees
| Security Deposit | $200.00 |
Lease Options
Description
This distinctive, one bedroom apartment home offers one of a kind loft experience. Entry into this stunning loft apartment home begins in an impressively spacious kitchen with expansive granite countertops, ceramic tile backsplash, modern espresso cabinetry, stainless steel Whirlpool appliances including a microwave above a flat top range. This spacious floorplan creates an open feel straight into the extensive living room. This incredible layout features vaulted ceilings and a large loft space above the first floor overlooking the living area with numerous windows that extend from floor to ceiling. The bathroom conveniently provides double entryways either from the bedroom or the kitchen. The luxurious bathroom boasts ceramic tile flooring and ceramic tile tub surrounds. Special features in this apartment include a large granite countertop island in the kitchen, custom trim throughout, pendant lighting, double sinks in the kitchen, and a full size washer and dryer. This floorplan includes a patio or sunroom accomodating an additional storage space.
Availability
Details
Amenities
Corporate Hosing Available
Ice Maker
Short Term Lease Available
Trash Pickup Included
Open Kitchens with Granite Countertops, Islands, a
Wood Flooring in the Entries and Kitchens
Ceramic Tile Flooring and Tiled Tub Surrounds in B
Soaking Tubs in Master Bathrooms
Patio or Sunroom Options
Washer/Dryer Included
Espresso Cabinetry with Nickel Hardware
Built-in Desks*
Custom lighting package including pendant lighting
Custom Moldings and Trim
Tile Backsplash in Kitchens
Lofts Available
Walk-in Closets in all Floor Plans
10 Foot Ceilings*
Kitchen Exhaust Fans
Self Cleaning Ovens with Glass Tops
Built-in Storage and Shelving*
Verizon FIOs and Cox Cable & High Speed Internet
Attached and Detached Garages
Oversized Bedrooms
Fees
| Security Deposit | $200.00 |
Lease Options
Description
Entry into this stunning apartment home begins in the all wood floored foyer that opens into the spacious dining and living areas. The impressively spacious corner kitchen includes an expansive wrap around granite countertop, ceramic tile backsplash, modern espresso cabinetry, stainless steel Whirlpool appliances and a space saver microwave above a flat top range. This roomy floorplan provides an exceptional level of space and design featuring a built-in granite countertop desk and two master suite bedrooms, perfect for roommates. The luxurious bathrooms boast ceramic tile flooring and ceramic tile tub surrounds. Special features in this apartment include custom trim throughout, pendant lighting, double sinks in the kitchen, and a full size washer and dryer. This floorplan includes a patio or balcony accomodating an additional storage space.
Availability
Details
Amenities
Corporate Hosing Available
Ice Maker
Short Term Lease Available
Trash Pickup Included
Open Kitchens with Granite Countertops, Islands, a
Wood Flooring in the Entries and Kitchens
Ceramic Tile Flooring and Tiled Tub Surrounds in B
Soaking Tubs in Master Bathrooms
Patio or Sunroom Options
Washer/Dryer Included
Espresso Cabinetry with Nickel Hardware
Built-in Desks*
Custom lighting package including pendant lighting
Custom Moldings and Trim
Tile Backsplash in Kitchens
Lofts Available
Walk-in Closets in all Floor Plans
10 Foot Ceilings*
Kitchen Exhaust Fans
Self Cleaning Ovens with Glass Tops
Built-in Storage and Shelving*
Verizon FIOs and Cox Cable & High Speed Internet
Attached and Detached Garages
Oversized Bedrooms
Fees
| Security Deposit | $300.00 |
Lease Options
Description
Entry into this stunning loft apartment home begins in an impressively spacious kitchen with expansive wrap around granite countertops, ceramic tile backsplash, modern espresso cabinetry, stainless steel Whirlpool appliances including a space saver microwave above a flat top range. This spacious floorplan creates an open feel straight into the extensive living room. This incredible layout features vaulted ceilings and a large loft space above the first floor overlooking the living area with numerous windows that extend from floor to ceiling. The separated bedroom layout in this floorplan maximizes space and privacy. The luxurious bathrooms boast ceramic tile flooring and ceramic tile tub surrounds. Special features in this apartment include custom trim throughout, pendant lighting, double sinks in the kitchen, and a full size washer and dryer. Some loft apartments feature a wrought iron spiral staircase.
Availability
Details
Amenities
Corporate Hosing Available
Ice Maker
Short Term Lease Available
Trash Pickup Included
Open Kitchens with Granite Countertops, Islands, a
Wood Flooring in the Entries and Kitchens
Ceramic Tile Flooring and Tiled Tub Surrounds in B
Soaking Tubs in Master Bathrooms
Patio or Sunroom Options
Washer/Dryer Included
Espresso Cabinetry with Nickel Hardware
Built-in Desks*
Custom lighting package including pendant lighting
Custom Moldings and Trim
Tile Backsplash in Kitchens
Lofts Available
Walk-in Closets in all Floor Plans
10 Foot Ceilings*
Kitchen Exhaust Fans
Self Cleaning Ovens with Glass Tops
Built-in Storage and Shelving*
Verizon FIOs and Cox Cable & High Speed Internet
Attached and Detached Garages
Oversized Bedrooms
Fees
| Security Deposit | $300.00 |
Lease Options
Description
Entry into this stunning apartment home begins in the all wood floored foyer that extends down the hallway into the spectacular kitchen. The impressively spacious kitchen includes an expansive granite countertop, ceramic tile backsplash, modern espresso cabinetry, stainless steel Whirlpool appliances and a space saver microwave above a flat top range. This floorplan provides an exceptional level of space and design accentuating a layout ideal for spacious double master suites. The luxurious bathrooms boast ceramic tile flooring and ceramic tile tub surrounds. Special features in this apartment include custom trim throughout, pendant lighting, double sinks in the kitchen, and a full size washer and dryer. This floorplan includes a patio or balcony accomodating an additional storage space.
Availability
Details
Amenities
Corporate Hosing Available
Ice Maker
Short Term Lease Available
Trash Pickup Included
Open Kitchens with Granite Countertops, Islands, a
Wood Flooring in the Entries and Kitchens
Ceramic Tile Flooring and Tiled Tub Surrounds in B
Soaking Tubs in Master Bathrooms
Patio or Sunroom Options
Washer/Dryer Included
Espresso Cabinetry with Nickel Hardware
Built-in Desks*
Custom lighting package including pendant lighting
Custom Moldings and Trim
Tile Backsplash in Kitchens
Lofts Available
Walk-in Closets in all Floor Plans
10 Foot Ceilings*
Kitchen Exhaust Fans
Self Cleaning Ovens with Glass Tops
Built-in Storage and Shelving*
Verizon FIOs and Cox Cable & High Speed Internet
Attached and Detached Garages
Oversized Bedrooms
Fees
| Security Deposit | $300.00 |
Lease Options
Description
Entry into this stunning apartment home begins in the all wood floored foyer that leads into the spacious dining and living room. The kitchen featuring granite countertops including island, ceramic tile backsplash, modern espresso cabinetry, stainless steel Whirlpool appliances and a space saver microwave above a flat top range. This roomy floorplan provides an exceptional level of space and design featuring two roomy and well appointed bedrooms. The kitchen is centrally located between the living and dining rooms with a design perfect for entertaining. The luxurious bathrooms boast ceramic tile flooring and ceramic tile tub surrounds. Special features in this apartment include custom trim throughout, pendant lighting, double sinks in the kitchen, and a full size washer and dryer. This floorplan includes a patio or balcony accomodating an additional storage space.
Availability
Details
Amenities
Corporate Hosing Available
Ice Maker
Short Term Lease Available
Trash Pickup Included
Open Kitchens with Granite Countertops, Islands, a
Wood Flooring in the Entries and Kitchens
Ceramic Tile Flooring and Tiled Tub Surrounds in B
Soaking Tubs in Master Bathrooms
Patio or Sunroom Options
Washer/Dryer Included
Espresso Cabinetry with Nickel Hardware
Built-in Desks*
Custom lighting package including pendant lighting
Custom Moldings and Trim
Tile Backsplash in Kitchens
Lofts Available
Walk-in Closets in all Floor Plans
10 Foot Ceilings*
Kitchen Exhaust Fans
Self Cleaning Ovens with Glass Tops
Built-in Storage and Shelving*
Verizon FIOs and Cox Cable & High Speed Internet
Attached and Detached Garages
Oversized Bedrooms
Fees
| Security Deposit | $300.00 |
Lease Options
Description
Entry into this stunning apartment home begins in the all wood floored foyer that extends into the spacious dining and living areas. The impressively spacious corner kitchen includes an expansive wrap around granite countertop, ceramic tile backsplash, modern espresso cabinetry, stainless steel Whirlpool appliances and a space saver microwave above a flat top range. This incredible floorplan provides an exceptional level of space and design accenting a unique layout featuring a built-in granite countertop desk and the largest balcony on property. The luxurious bathrooms boast ceramic tile flooring and ceramic tile tub surrounds. Special features in this apartment include custom trim throughout, pendant lighting, double sinks in the kitchen, and a full size washer and dryer. This floorplan includes a large patio or balcony accomodating an additional storage space.
Availability
Details
Amenities
Corporate Hosing Available
Ice Maker
Short Term Lease Available
Trash Pickup Included
Open Kitchens with Granite Countertops, Islands, a
Wood Flooring in the Entries and Kitchens
Ceramic Tile Flooring and Tiled Tub Surrounds in B
Soaking Tubs in Master Bathrooms
Patio or Sunroom Options
Washer/Dryer Included
Espresso Cabinetry with Nickel Hardware
Built-in Desks*
Custom lighting package including pendant lighting
Custom Moldings and Trim
Tile Backsplash in Kitchens
Lofts Available
Walk-in Closets in all Floor Plans
10 Foot Ceilings*
Kitchen Exhaust Fans
Self Cleaning Ovens with Glass Tops
Built-in Storage and Shelving*
Verizon FIOs and Cox Cable & High Speed Internet
Attached and Detached Garages
Oversized Bedrooms
Fees
| Security Deposit | $300.00 |
Lease Options
Description
Entry into this stunning apartment home begins in the all wood floored foyer that extends into the spacious dining and living areas. The impressively spacious corner kitchen includes an expansive wrap around granite countertop, ceramic tile backsplash, modern espresso cabinetry, stainless steel Whirlpool appliances and a space saver microwave above a flat top range. This roomy floorplan provides an exceptional level of space and design. The incredible layout features a large balcony with double access from either the living room or the master bedroom. The luxurious bathrooms boast ceramic tile flooring and ceramic tile tub surrounds. Special features in this apartment include custom trim throughout, pendant lighting, double sinks in the kitchen, and a full size washer and dryer. This floorplan includes a patio or balcony accomodating an additional storage space.
Availability
Details
Amenities
Corporate Hosing Available
Ice Maker
Short Term Lease Available
Trash Pickup Included
Open Kitchens with Granite Countertops, Islands, a
Wood Flooring in the Entries and Kitchens
Ceramic Tile Flooring and Tiled Tub Surrounds in B
Soaking Tubs in Master Bathrooms
Patio or Sunroom Options
Washer/Dryer Included
Espresso Cabinetry with Nickel Hardware
Built-in Desks*
Custom lighting package including pendant lighting
Custom Moldings and Trim
Tile Backsplash in Kitchens
Lofts Available
Walk-in Closets in all Floor Plans
10 Foot Ceilings*
Kitchen Exhaust Fans
Self Cleaning Ovens with Glass Tops
Built-in Storage and Shelving*
Verizon FIOs and Cox Cable & High Speed Internet
Attached and Detached Garages
Oversized Bedrooms
Fees
| Security Deposit | $300.00 |
Lease Options
Description
Entry into this stunning apartment home begins in the all wood floored foyer that leads into the spacious kitchen featuring granite countertops including island, ceramic tile backsplash, modern espresso cabinetry, stainless steel Whirlpool appliances and a space saver microwave above a flat top range. This roomy floorplan provides an exceptional level of space and design featuring three roomy and well appointed bedrooms. The kitchen is centrally located between the living and dining rooms with a design perfect for entertaining. The luxurious bathrooms boast ceramic tile flooring and ceramic tile tub surrounds. Special features in this apartment include custom trim throughout, pendant lighting, double sinks in the kitchen, and a full size washer and dryer. This floorplan includes a patio or balcony accomodating an additional storage space.
Availability
Details
Amenities
Corporate Hosing Available
Ice Maker
Short Term Lease Available
Trash Pickup Included
Open Kitchens with Granite Countertops, Islands, a
Wood Flooring in the Entries and Kitchens
Ceramic Tile Flooring and Tiled Tub Surrounds in B
Soaking Tubs in Master Bathrooms
Patio or Sunroom Options
Washer/Dryer Included
Espresso Cabinetry with Nickel Hardware
Built-in Desks*
Custom lighting package including pendant lighting
Custom Moldings and Trim
Tile Backsplash in Kitchens
Lofts Available
Walk-in Closets in all Floor Plans
10 Foot Ceilings*
Kitchen Exhaust Fans
Self Cleaning Ovens with Glass Tops
Built-in Storage and Shelving*
Verizon FIOs and Cox Cable & High Speed Internet
Attached and Detached Garages
Oversized Bedrooms
Fees
| Security Deposit | $400.00 |
Lease Options
Description
Carriage Homes...awesome floor plan with your own garage attached. Price range includes shorter lease options.
Availability
Details
Amenities
Corporate Hosing Available
Ice Maker
Short Term Lease Available
Trash Pickup Included
Open Kitchens with Granite Countertops, Islands, a
Wood Flooring in the Entries and Kitchens
Ceramic Tile Flooring and Tiled Tub Surrounds in B
Soaking Tubs in Master Bathrooms
Patio or Sunroom Options
Washer/Dryer Included
Espresso Cabinetry with Nickel Hardware
Built-in Desks*
Custom lighting package including pendant lighting
Custom Moldings and Trim
Tile Backsplash in Kitchens
Lofts Available
Walk-in Closets in all Floor Plans
10 Foot Ceilings*
Kitchen Exhaust Fans
Self Cleaning Ovens with Glass Tops
Built-in Storage and Shelving*
Verizon FIOs and Cox Cable & High Speed Internet
Attached and Detached Garages
Oversized Bedrooms
Fees
| Security Deposit | $300.00 |
Lease Options
Availability
Details
Amenities
Corporate Hosing Available
Ice Maker
Short Term Lease Available
Trash Pickup Included
Open Kitchens with Granite Countertops, Islands, a
Wood Flooring in the Entries and Kitchens
Ceramic Tile Flooring and Tiled Tub Surrounds in B
Soaking Tubs in Master Bathrooms
Patio or Sunroom Options
Washer/Dryer Included
Espresso Cabinetry with Nickel Hardware
Built-in Desks*
Custom lighting package including pendant lighting
Custom Moldings and Trim
Tile Backsplash in Kitchens
Lofts Available
Walk-in Closets in all Floor Plans
10 Foot Ceilings*
Kitchen Exhaust Fans
Self Cleaning Ovens with Glass Tops
Built-in Storage and Shelving*
Verizon FIOs and Cox Cable & High Speed Internet
Attached and Detached Garages
Oversized Bedrooms


