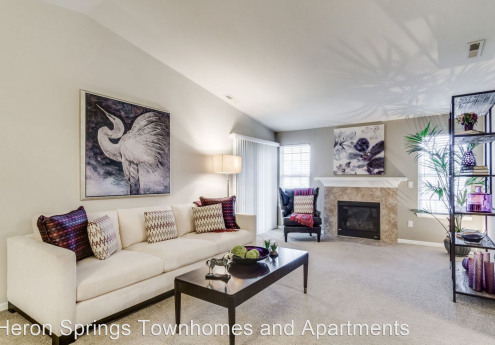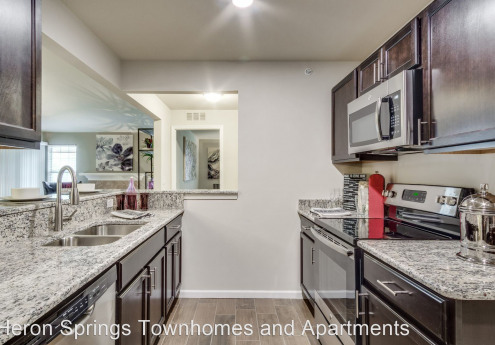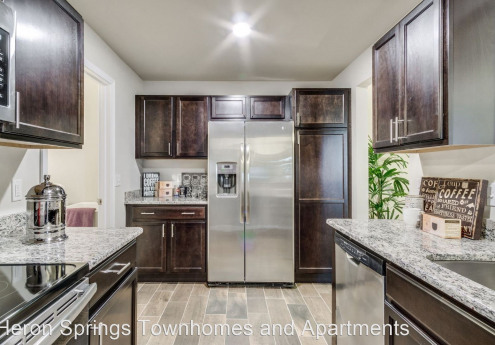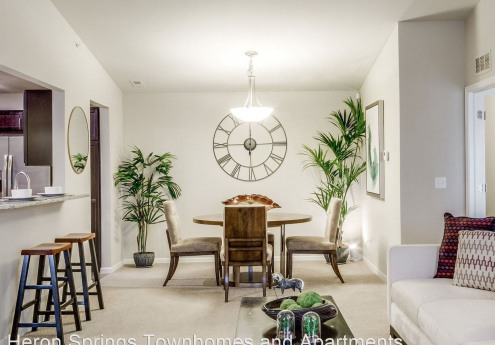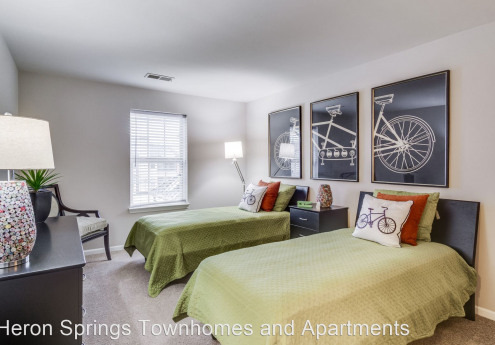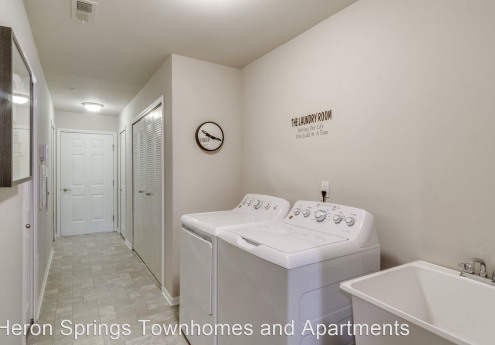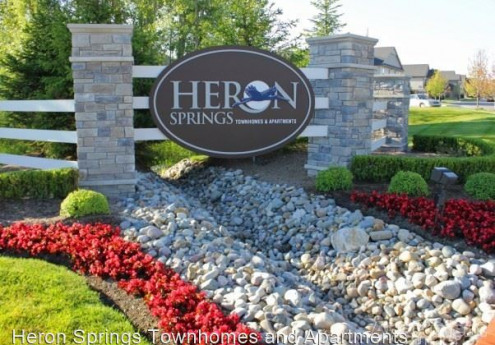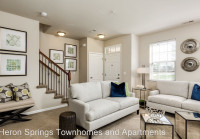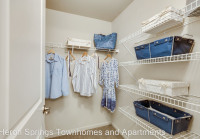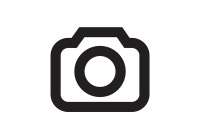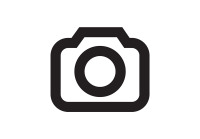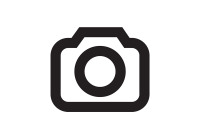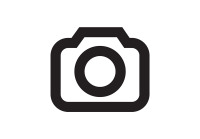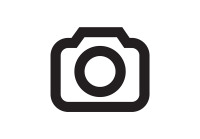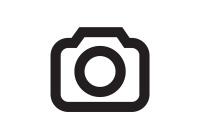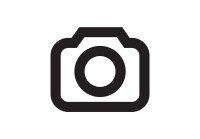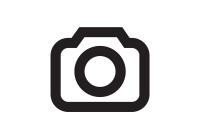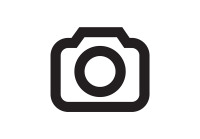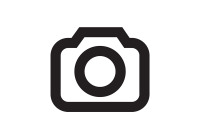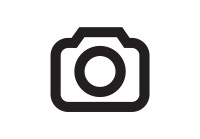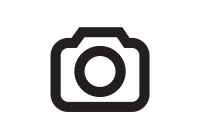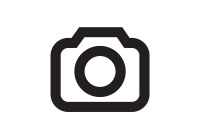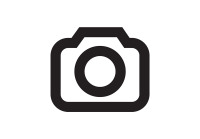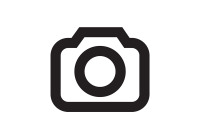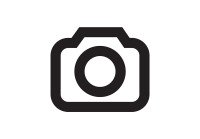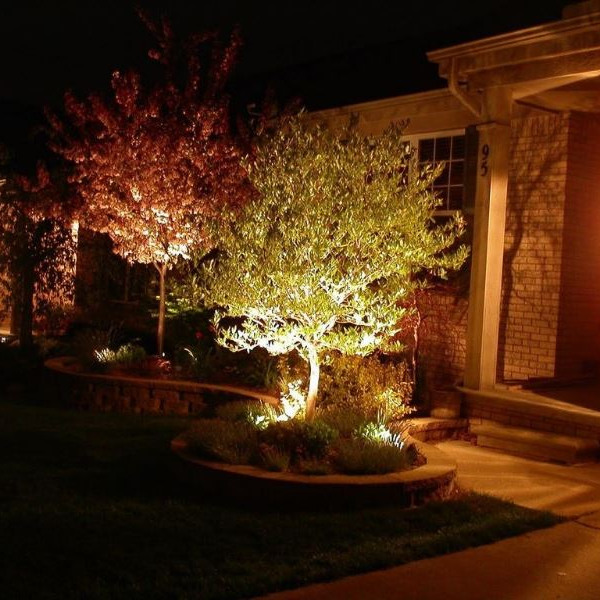4100 Heron Springs Blvd $1,550 - $2,865

Quick Facts
Description
CONTACT US! Click on View Details! - CALL FOR AVAILABILITY - Our premium residences boast stunning interiors with designer touches and upscale elegance at every turn. Designer kitchens are appointed with espresso stained cabinetry, granite countertops, stainless finish GE appliances and wood plank ceramic flooring. No detail was overlooked to create exterior finishes and landscaping never before offered in rental living.
Leasing Rates from $1,865.00 to $2,865.00 monthly.
Home Dimensions start at 1,324 sq. ft. and go up to 2,504 sq. ft.
Security Deposit: 1 month's rent to 1.5 month's rent
(RLNE2124580)
Contact Details
Pet Details
Nearby Universities
Amenities
Floorplans
Description
CONTACT US! Click on View Details! - CALL FOR AVAILABILITY - Our premium residences boast stunning interiors with designer touches and upscale elegance at every turn. Designer kitchens are appointed with espresso stained cabinetry, granite countertops, stainless finish GE appliances and wood plank ceramic flooring. No detail was overlooked to create exterior finishes and landscaping never before offered in rental living.
Leasing Rates from $1,865.00 to $2,865.00 monthly.
Home Dimensions start at 1,324 sq. ft. and go up to 2,504 sq. ft.
Security Deposit: 1 month's rent to 1.5 month's rent
Availability
Now
Details
Fees
| Deposit | $750.00 |
Lease Options
Description
The Audubon - Ranch Style Living at it's Best - The Audubon apartment style is an easy access first-floor residence with a covered entry porch. It consists of 2 comfortable and spacious bedrooms and 2 luxurious baths where you can soak away your day’s worries. The master bedroom features its own personal private bath, walk-in closet and access to the covered patio; perfect for savoring a morning cup of coffee. The Second bedroom features a walk-in closet as well with an adjacent full bath; it also can easily be converted into a den or office.
The lavish living room provides the perfect space for entertaining friends and family and has a cozy gas fireplace to enjoy on chilly nights or special occasions. The attached two-car garage (with plenty of space for stowing away belongings) provides protection from the elements with the convenience of being a short distance to the kitchen for unloading groceries.
The snack bar provides you with a convenient place to grab a bite or entertain guests. Every unit features a full sized washer, dryer and laundry tub; which makes doing big loads of laundry quick and stress free.
Availability
Now
Details
Fees
| Deposit | $750.00 |
Lease Options
Description
The Sandhill Crane - Spacious with a Dramatic Cathedral Ceiling - The Sandhill Crane apartment style is a luxurious two bedroom, two bath residence with plenty of room to spare. The spacious living and dining room features a dramatic cathedral ceiling which provides the perfect environment for entertaining friends and family. The large kitchen is equipped with stainless appliances, and a convenient snack bar to grab a quick bite to eat.
Our master bedroom offers its own private bath and an oversized walk-in closet that keeps everything neat and organized. The second bedroom features a walk-in closet and opens to the terrace; perfect for enjoying a morning cup of coffee. The bedroom can also be easily converted into a den or office.
Every unit features a full sized washer, dryer and laundry tub which makes doing big loads of laundry quick and stress free. The attached one car garage has plenty of space for stowing away belongings and provides protection from the elements with the convenience of being a short distance to the kitchen for unloading groceries.
Availability
Now
Details
Fees
| Deposit | $750.00 |
Lease Options
Description
Townhome Balcony Basement Pond View - This luxurious 3 bedroom, 2.5 baths Townhome provides a tranquil and exceptional setting. It has the convenience of complete privacy with no one living above or below you. The attached two-car garage has plenty of space for stowing away belongings and provides protection from the elements with an effortless walk to the kitchen for unloading groceries.
The main level features a stainless appliances, spacious kitchen with wood plank ceramic flooring, a powder room and oversized living and dining room for entertaining friends and family. The second level offers a Master Suite with a walk-in closet and a magnificent bath design that features dual sinks and custom shower with seat. The two additional bedrooms feature personal walk in closets. Spend your morning on the balcony drinking your coffee, looking out to your gorgeous pond view. Every unit features a full sized washer, dryer and laundry tub on the second level, making doing big loads of laundry quick and stress free.
This Townhome also features a basement, which gives you plenty of extra space for yourself, family and friends to have quality time and entertain as well. The possibilities are endless!
Availability
Now
Details
Fees
| Deposit | $750.00 |
Lease Options
Description
The Townhome - Upscale Elegance - The luxurious 3 bedroom, 2.5 bath Townhome provides a tranquil and exceptional setting. It has the convenience of complete privacy with no one living above or below you. The attached two-car garage has plenty of space for stowing away belongings and provides protection from the elements with an effortless walk to the kitchen for unloading groceries.
The Main level features a stainless appliance spacious kitchen with wood plank ceramic flooring, a powder room and oversized living and dining room for entertaining friends and family. The second level offers a Master Suite with a walk-in closet and magnificent bath design that features dual sinks and custom shower with a seat. The two additional bedrooms feature personal walk in closets.
Spend your morning on the balcony drinking your coffee, watching the beautiful sunrise. Also, every unit features a full sized washer, dryer and laundry tub on the second level. This makes doing big loads of laundry quick and stress free.
Availability
Now
Details
Fees
| Deposit | $750.00 |

