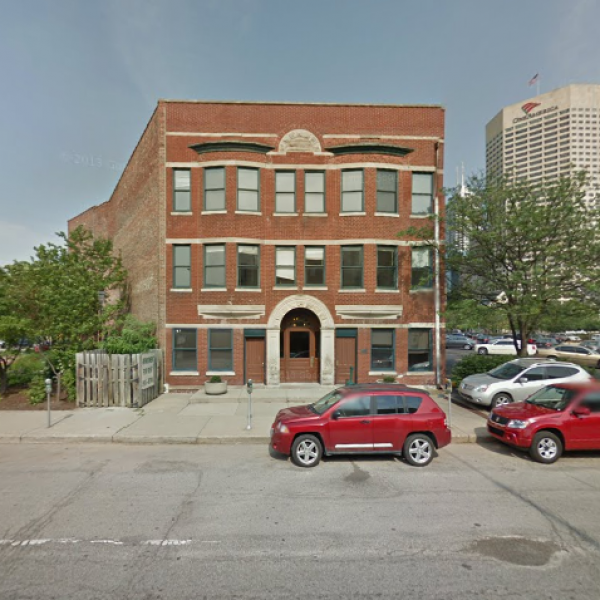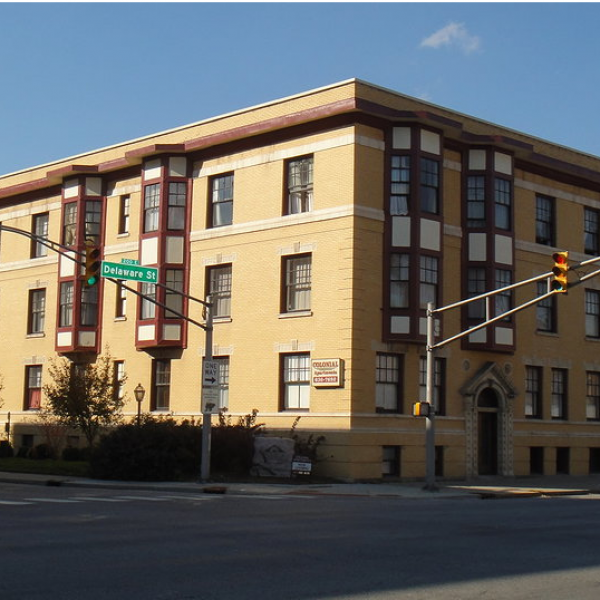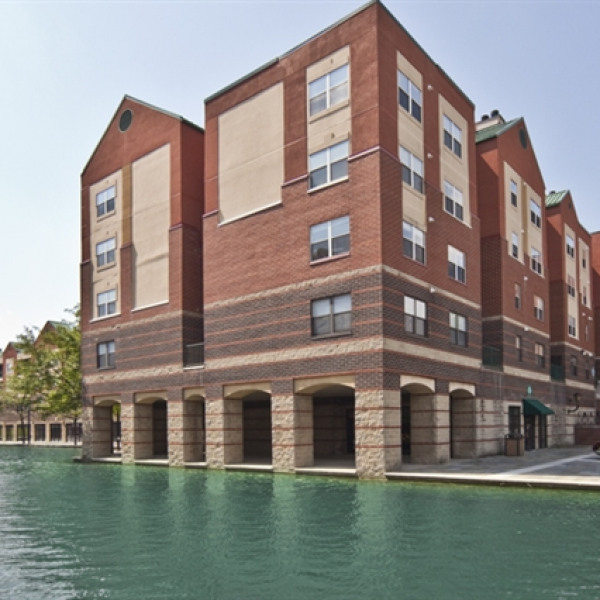Martinique Terrace Apartments $669 - $959

Quick Facts
Description
Coming home is the best part of the day. Retreat to a lifestyle where our courteous professional staff delivers the service and comfort you deserve. Our one, two and three bedroom apartment homes offer you a selection of very spacious floor plans ranging from 850-1300 square feet! Each apartment home has been updated with custom-made oak cabinets, granite-like countertops, GE energy-and-time-saving appliances and energy-efficient windows. Choose your favorite location with a private patio or balcony. Ideally located on Indianapolis' south side with easy access to I-465, I-65 and Greenwood Park Mall, there is no reason to look anywhere else! Martinique Terrace is within the acclaimed Perry Township School District. Call to schedule your personal tour today.
Driving directions
Martinique Terrace is conveniently located on US 31 South, just mintues off I-465.
When traveling on I-465 on the south side, take the US 31 South exit (#2B). Continue south on US 31 approximately two miles. We are on your left side, just past Banta Road.
If traveling from Greenwood, go north on US 31. Martinique Terrace is just past Southport Road, on your right side.
Our model is open daily. Welcome home!
College description
Martinique Terrace on the south side of Indianapolis offers 1, 2 and 3 bedroom apartments with private entry, updated contemporary interiors, patio or balcony; most include washer/dryer connections. Work out in the fitness center; check your email in the business center. Lounge pool side all summer. We are located on US 31-S near Southport, Homecroft and Greenwood, just minutes off I-465 and I-65; in the Perry Township School District. The Greenwood Park Mall is a 5-minute drive.
Contact Details
Pet Details
Amenities
Washer and Dryer Available
Private Patio or Balcony
Built-In Microwaves
NEW Custom Made Oak Cabinetry
NEW Energy-Saving Tilt-To-Clean Windows
One Two and Three Bedrooms
Energy-Saving Appliances
24-Hour Fitness Center
Swimming and Wading Pools
Free Pool Side Wi-Fi
Internet Business Center
Minutes to Greenwood Mall and I-465
Floorplans
Description
Maximum space for your dollar!! Not likely to find a one bedroom apartment this large anywhere else, plus it's newly updated!! How can you beat that!!
Large one bedroom with perfect-sized living room, formal dining area and updated contemporary kitchen featuring energy-efficient appliances, built-in microwave and new oak cabinetry. Plenty of closet and storge spaces; private patio or balcony. Some plans may include washer and dryer connections, and we can provide the equipment for you, too.
Availability
Details
Fees
| Deposit | $100.00 |
Lease Options
Description
Our most popular floorplan has enough space for all your needs. Have a sectional sofa? or a California King bed? No problem. This apartment home also features a laundry room with connections for a full size washer/dryer -- don't have one?! We can provide the washer/dryer for you! HUGE great room, formal dining room plus a private patio or balcony. Updated contemporary kitchen with energy-efficient appliances, built-in microwave and designer finishes. Enjoy all the comforts the St. Pierre has to offer.
Availability
Details
Fees
| Deposit | $100.00 |
Lease Options
Description
You'd never need more space than this!!! This three bedroom floor plan could also easily be your two bedroom plus den, guest room or home office. Each includes a private patio or balcony, washer/dryer connections (and we can provide the equipment for you!) and an updated contemporary kitchen; energy-efficient appliances, built-in microwave, and expertly-selected designer finishes.
Availability
Details
Fees
| Deposit | $100.00 |
Lease Options
Description
This two bedroom is also perfect as a one bedroom with den, home office or media room. Expansive living room, separate and formal dining area, plus private patio or balcony. Updated contemporary kitchen includes energy-efficient appliances, built-in microwave and new designer touches.
Availability
Details
Fees
| Deposit | $100.00 |






























