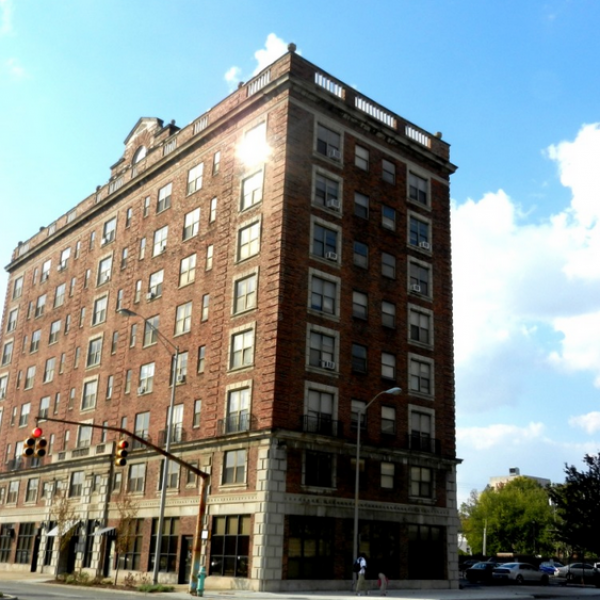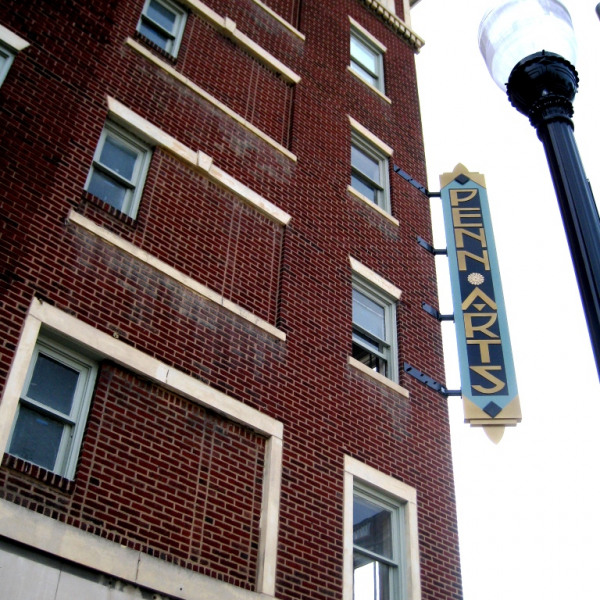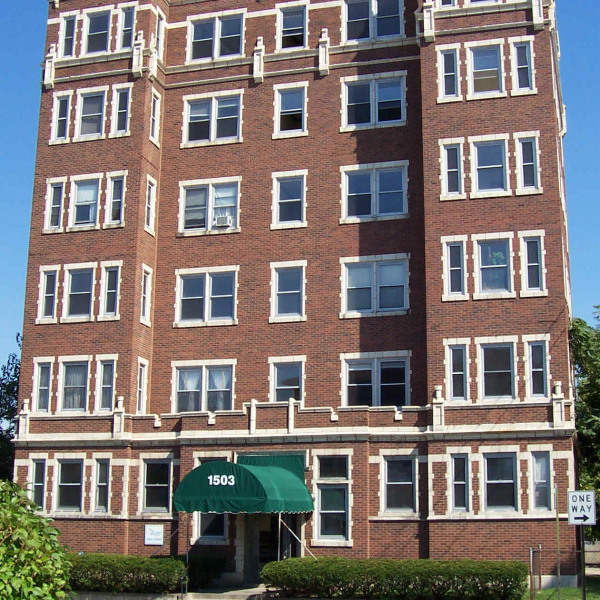North Willow Apartments and Town Homes $720 - $1,280

Quick Facts
Description
North Willow Apartments and Town Homes -- located on the north side of Indianapolis, Indiana across the street from St. Vincent Hospital; just minutes from Keystone at the Crossing, Nora, Castleton Mall and Broad Ripple. We are in the heart of Washington Township Schools. Enjoy the great outdoors by soaking up the sun poolside on our large sun deck. Test your skills on our tennis court or simply take in the grace and elegance this quaint community has to offer. Our unique floor plans provide the ultimate in apartment living. Each floor plan features plush carpeting underfoot, formal dining room, expansive kitchen with built-in microwave, plus a private patio or balcony. A wood burning fireplace (optional) with marble accent creates a cozy, warm atmosphere. A washer/dryer is available in most floor plans. Choose your favorite one or two bedroom apartment home or treat yourself to the ""ultimate""--a three bedroom, two and a half bath townhome. Private carports are available for your convenience.
Driving directions
Our ideal location is across the street from St. Vincent Hospital, on the northwest side of Indy.
While on Meridian Street, turn onto 86th Street heading west. At the stop light at Harcourt Road, turn into North Willow Apartments and follow the signs to our Leasing Center.
If arriving from the west, take the Michigan Road exit (#27) and go south to 86th Street (there is a stop light); turn left (heading east) on 86th Street. Watch for our signs at the intersection of 86th and Harcourt Road; you'll be turning left into our community.
Welcome home!
Our model is open daily.
College description
North Willow Apartments and Town Homes -- located on the north side of Indianapolis, Indiana across the street from St. Vincent Hospital; just minutes from Keystone at the Crossing, Nora, Castleton Mall and Broad Ripple. We are in the heart of Washington Township Schools. Enjoy the great outdoors by soaking up the sun poolside on our large sun deck. Test your skills on our tennis court or simply take in the grace and elegance this quaint community has to offer. Our unique floor plans provide the ultimate in apartment living. Each floor plan features plush carpeting underfoot, formal dining room, expansive kitchen with built-in microwave, plus a private patio or balcony. A wood burning fireplace (optional) with marble accent creates a cozy, warm atmosphere. A washer/dryer is available in most floor plans. Choose your favorite one or two bedroom apartment home or treat yourself to the "ultimate"--a three bedroom, two and a half bath townhome. Private carports are available for your convenience.
Contact Details
Pet Details
Amenities
Private Entries
Washer/Dryer Available
Wood Burning Fireplaces in Select Plans
Private Patio or Balcony
Carports Available
Some Plans Feature Breakfast Bars
Built-In Microwave
New Business Center
New Fitness Center
Tennis Court
Pool and Sun Deck
Washington Township Schools
Floorplans
Description
The Andover is our One Bedroom apartment home. This spacious apartment home features a wood burning fireplace with an adjacent built-in book shelf (great for showcasing all your books and pictures). The great room is 18'6 x 16' 9" -- plenty of room for entertaining. Formal dining room, galley-style kitchen with built-in microwave and more-than-ample closet space.
Availability
Details
Fees
| Deposit | $100.00 |
Lease Options
Description
Our most popular floorplan! The Devon has 1,350 sq ft. and is the only Two Bedroom withTwo Bath apartment home at North Willow. This unique layout is perfect for roommates as well as couples and small families. Each Devon has full size washer/dryer connections (and we can even provide the equipment for you!), a wood burning fireplace, bedrooms that are separate from each other and plenty of space to work on your many home and work projects! Cooks will like the spacious, walk-through kitchen with built-in microwave and the formal dining room. Let the outdoors inside via your private patio or balcony.
Availability
Details
Fees
| Deposit | $100.00 |
Lease Options
Description
One of our most popular floorplans: The Essex. A must see floor plan, you will love the sunken living room with a wood burning fireplace; formal dining room plus eat-in kitchen with built-in microwave. Your living room overlooks your private patio. Master suite features a private bath, plus huge walk-in closet; two more bedrooms also perfect as home office, guest room or media room. Each apartment includes washer/dryer connections and we can even provide the equipment for your convenience.
Availability
Details
Fees
| Deposit | $100.00 |
Lease Options
Description
The Brentwood II is one of our Two Bedroom apartment homes, which is also perfect as a one bedroom plus den, home office or media room. You will love the sunken living room, formal dining room and walk-through kitchen (with built-in microwave). The Brentwood II style is located only on the first floor. This outstanding floor plan has washer/dryer connections, and we can even provide the equipment for your convenience. It includes a private patio and additional outside storage.
Availability
Details
Fees
| Deposit | $100.00 |
Lease Options
Description
The Carlton II has 1,145 sq. ft. and is also one of our Two Bedroom apartment homes. this floor plan features a large living room AND a separate family room! You will enjoy the amount of natural light you receive from the huge family room window. This amazing floor plan has washer/dryer connections and we can even provide the equipment for your convenience. The walk-through kitchen with built-in microwave has plenty of room for cooking those gourmet meals and each bedroom has plenty of closet space. There is a private patio or balcony, with extra storage. A must see!!
Availability
Details
Fees
| Deposit | $100.00 |





























