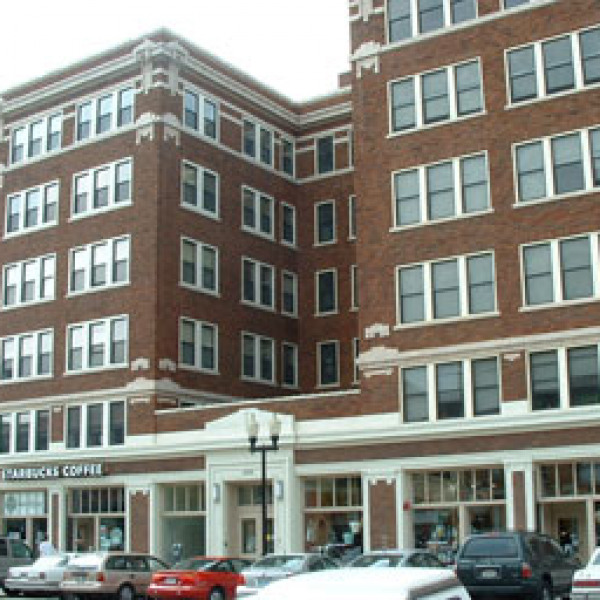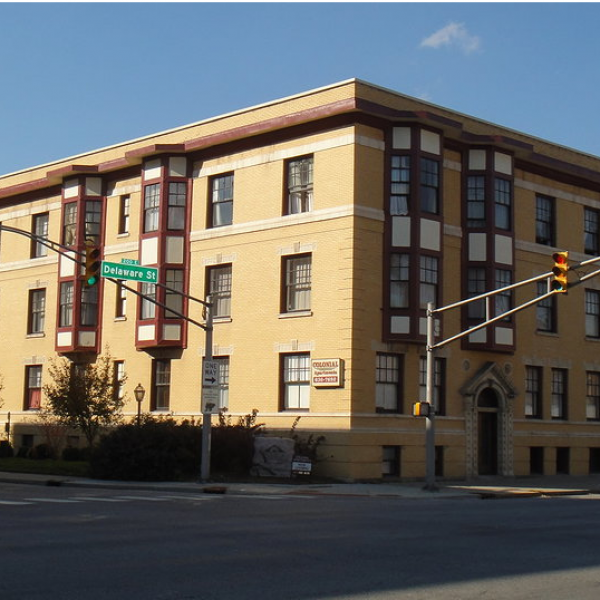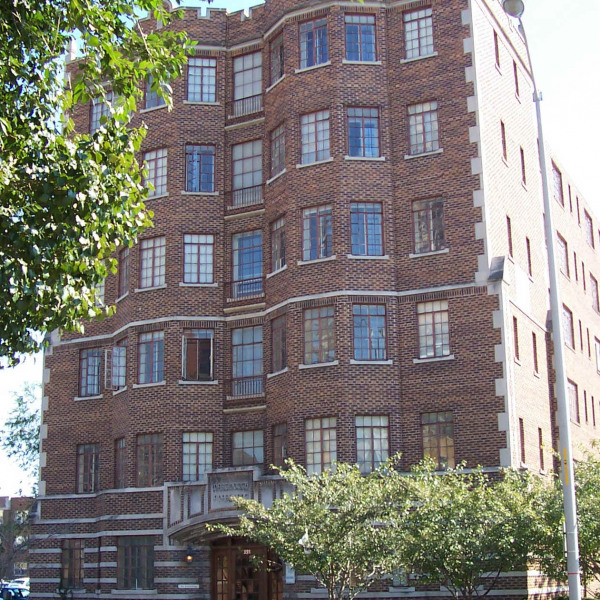Autumn Chase $769 - $1,109

Quick Facts
Description
Autumn Chase Apartments in Indianapolis is one of the nicest communities on the south side and is the ideal place for you. We are conveniently located between I-65 and the Greenwood Park Mall on Sherman Drive. Outside, you will find features to match your energetic lifestyle: an Olympic-size pool with sun deck and FREE Wi-Fi, high-tech fitness center, billiards room, Internet business center, lighted tennis court, a pet walk, playground and beach volleyball. Inside, you will enjoy the serene benefits of comfortable living. Fireplaces and garden tubs go beyond mere useful amenities; they give you a sense of repose. Expansive 9 ft ceilings, walk-in closets, and designer-inspired touches add to the elegance. Oak kitchens with huge pantries are filled with energy-saving GE appliances, including a built-in microwave. Each home features a private balcony or patio with extra storage. Washer/dryer connections are within each apartment home and we can even provide the equipment for your convenience. Carports and one-car garages (with remote) are located near each apartment. Your small pets are welcome and adored at Autumn Chase. Call today to select your new apartment home; our model is open daily.
Driving directions
Autumn Chase has an ideal location on Sherman Drive, between Stop 11 and County Line Roads.
When traveling on I-65 on the southside of Indy, take the Southport Road exit (#103); head west on Southport Road. Then turn left at the stoplight at Sherman Drive. Continue on Sherman Drive approximately 1.5 miles -- Autumn Chase is on your right side.
From the Greenwood area, take County Line Road to Sherman Drive. Then head north on Sherman Drive appoximately 1/2 mile -- Autumn Chase will be on your left side.
Our model is open daily.
College description
Autumn Chase Apartments are located on the southside of Indianapolis & just minutes from I-65, I-465, IUPUI, University of Indianapolis & Greenwood Park Mall. Offering 1, 2 & 3 bedroom apartment homes with GE energy-saving appliances, patio or balcony, & extra storage. Each unit has washer/dryer connections. Garages/carports available. Small pets welcome. Call us today!
Contact Details
Pet Details
Pet Policy
Your (2) small pets are welcome.
We welcome two small pets per apartment home (25 lb maximum per pet)
$100 Pet Deposit Per Apartment; $100 Non-Refundable Pet Fee per Pet
$25 Monthly Fee for first pet; $10 monthly fee for second
Amenities
We Are Pet Friendly!
Washer/Dryer Available in All Floor Plans
9 ft and Vaulted Ceilings
Huge Walk-In Closets
Open Kitchens with Breakfast Bar
Built-In Microwave
Formal Dining Rooms
Private Patio or Balcony
Pool Tennis and Beach Volleyball
FREE Pool Side Wi-Fi
Fitness Center
Carports and One-Car Garages
Floorplans
Description
Simulated wood flooring in the entrance and kitchen, HUGE walk-in closet and expansive living and dining rooms. Laundry room with FULL SIZE washer/dryer hookups; plus we can provide the washer/dryer for you for a small monthly fee! Private patio or balcony with extra storage.
Availability
Details
Fees
| Deposit | $100.00 |
Lease Options
Description
Gourmet style chef's kitchen, with breakfast bar, built-in microwave and plenty of cabinet and counter space; two full bathrooms, bay window, atrium doors and additional storage on patio or balcony. Built-in bookshelf in dining room for your decorating pleasure! Washer/dryer connections and we can even provide the equipment for you!
Availability
Details
Fees
| Deposit | $100.00 |
Lease Options
Description
Gourmet style chef's kitchen with breakfast bar; simulated wood flooring in the entrance and kitchen, bay window in study, built in hutch/bookshelf in formal dining area. Washer and dryer connections and we can even provide the equipment for you! Private patio or balcony with extra storage.
Availability
Details
Fees
| Deposit | $100.00 |
Lease Options
Description
Both bedrooms have walk-in closets, both bathrooms have garden tubs, simulated wood flooring in the entry and kitchen, pantry in laundry room. Washer and dryer connections and we can even provide the equipment for you! Privacy enhanced by bedrooms being divided by living/dining/kitchen areas. Private patio or balcony with extra storage.
Availability
Details
Fees
| Deposit | $100.00 |






























