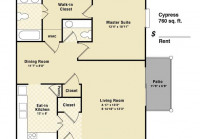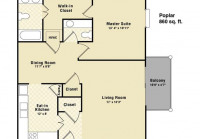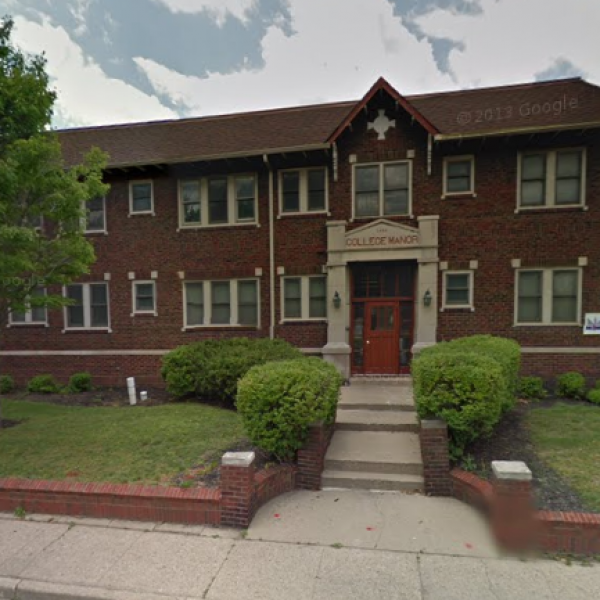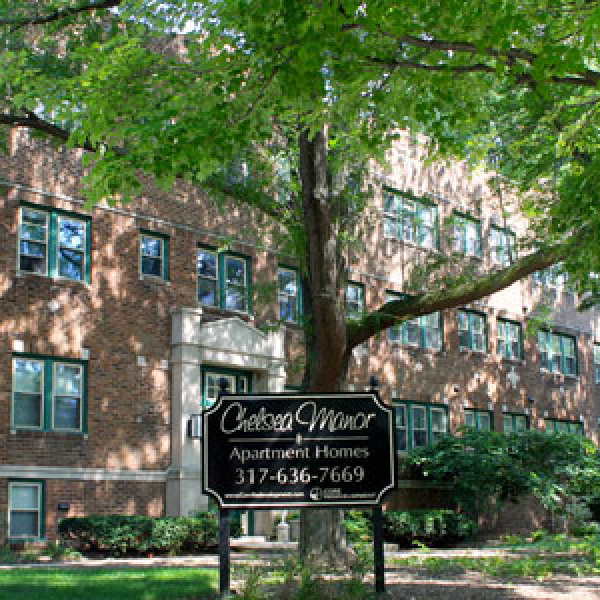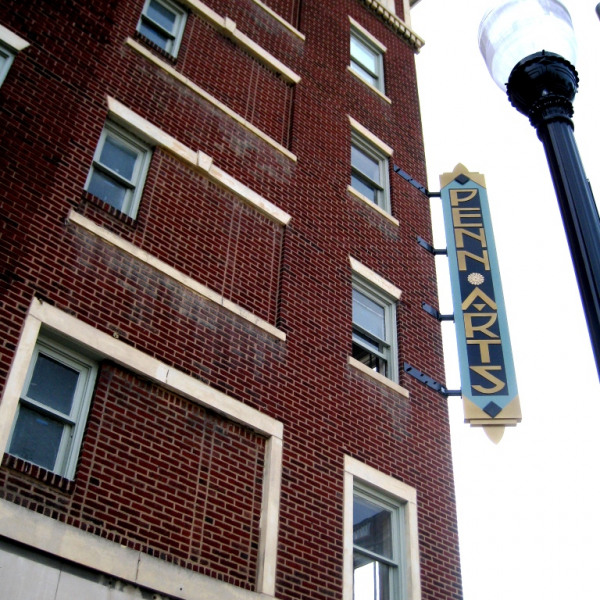Fallwood Apartments $695 - $875

Quick Facts
Description
Visit Fallwood Apartments and you soon realize that you don't want to leave. Nestled away in a wooded area on the northeast side of Indianapolis, Indiana..yet minutes from downtown, Keystone at the Crossing, Castleton Mall and the Broad Ripple Village. Fallwood is within the Washington Township Schools District; and across from Skiles Test Nature Park, perfect for a stroll. If you are looking for a home that is comfortable, with peaceful living and surprisingly affordable, then you've found it. Eat-in kitchen with built-in microwave, pantry, plenty of counter space and MORE! Come see our one and two bedroom (some with dens!) apartment homes today!
Driving directions
Fallwood is conveniently located on East Fall Creek Parkway North Drive, one minute off Binford Boulevard via Delmar Street.
From I-465 on the northeast side of Indy, take the west 56th Street exit. Continue on 56th Street to Fall Creek Parkway-Kessler Avenue (4th light), and then turn south. Follow Fall Creek Parkway-Kessler Avenue only 1/2 mile to Fallwood.
If traveling via Binford Boulevard, turn east on Delmar Street, then left on Fall Creek Parkway North Drive. Fallwood is one block ahead, on your left side.
Our model is open daily. Welcome home!
College description
Visit Fallwood Apartments and you soon realize that you don't want to leave. Nestled away in a wooded area on the northeast side of Indianapolis, Indiana..yet minutes from downtown,
Keystone at the Crossing, Castleton Mall and the Broad Ripple Village. Fallwood is within the Washington Township Schools District; and across from Skiles Test Nature Park, perfect for a stroll. If you are looking for a home that is comfortable, with peaceful living and surprisingly affordable, then you've found it. Eat-in kitchen with built-in microwave, pantry, plenty of counter space and MORE! Come see our one and two bedroom (some with dens!) apartment homes today!
Contact Details
Pet Details
Amenities
New Countertops Available
Eat-In Kitchen with Pantry and Microwave
Washer/Dryer Available in Some Plans
HUGE Walk-in Closets
Private Patio or Balcony with a View
HUGE Living and Formal Dining Rooms
Built-In Bookcases
Resort-Inspired Pool and Sundeck
Tennis Courts and Business Center
Cardio-Fitness Center
Easy Access to Binford Boulevard and Downtown
Minutes to Broad Ripple and Castleton
Floorplans
Description
Our outstanding one bedroom features a queen-size bedroom, huge walk-in closet and a private bath. The dine-in kitchen includes a time-saving microwave, pantry and plenty of cabinet space. Our beautiful Desert Dune carpet is a warm neutral tone that will match any decor. Relax in your living room and enjoy beautiful wooded or garden views. Fallwood offers updated cable connection (faster speed internet and clearer television reception) in every room of your new home. You will never have to exit your building to attend to your choresâ¦we offer a convenient laundry center in every common hall. Don't delay, come and see why Fallwood is the very best in apartment living.
Availability
Details
Fees
| Deposit | $100.00 |
Lease Options
Description
This two-bedroom plus den also offers two full baths. Your den is perfect as a home office, media room or play area. The king-size bedroom gives you plenty of space with a walk-in closet and private bath. Enjoy your dine-in kitchen, complete with all major appliances and plenty of cabinet and counter space plus a pantry. Your formal dining room is the perfect spot to serve up gourmet or casual meals. Choose your favorite location with a wooded or courtyard view from your private patio or balcony. Some locations also include washer/dryer connections.
Availability
Details
Fees
| Deposit | $100.00 |
Lease Options
Description
You will love our two-bedroom apartment with two full baths, king-size bedroom with huge walk-in closet and a private bath. The second bedroom is also perfect as a den, home office or media room. The dine-in kitchen features a pantry, built-in microwave and more-than-ample cabinet space. Relax or entertain in your living room, while overlooking a stunning wooded view. Enjoy your first cup of java each morning on your private patio or balcony. Some locations include washer/dryer connections.
Availability
Details
Fees
| Deposit | $100.00 |
Lease Options
Description
This amazing one bedroom plus den has 1.5 baths -- great when having company! Your den is a great space to show your creative side. This den is so versatile (built-in bookcases) it would be a great space for your home office, play room, or a media room. Your queen-size bedroom includes a huge walk-in closet and a private bath. The dine-in kitchen offers you the a time-saving microwave, pantry and plenty of cabinet space. Our beautiful Desert Dune carpet is a warm neutral tone that will match any decor. Relax in your living room and enjoy beautiful wooded or garden views, plus a private patio or balcony.
Availability
Details
Fees
| Deposit | $100.00 |





























