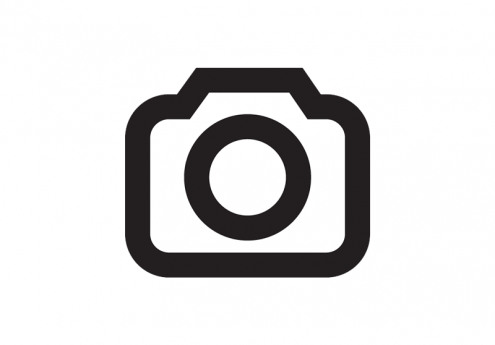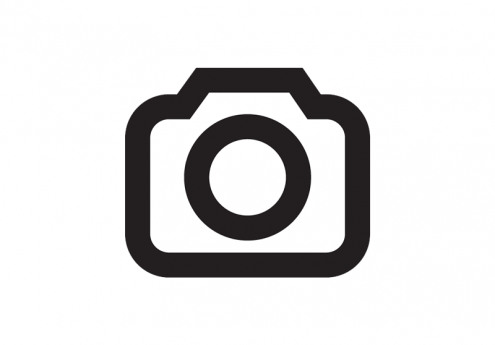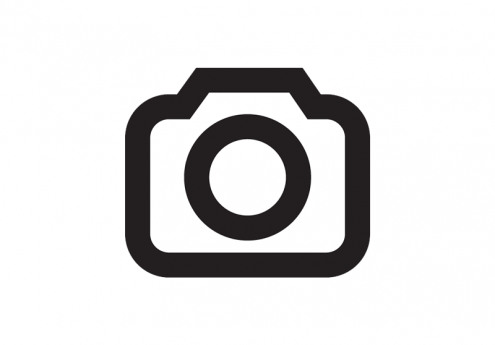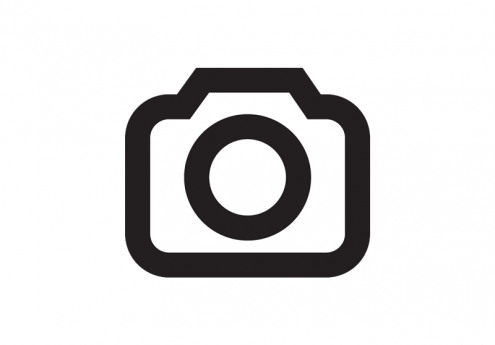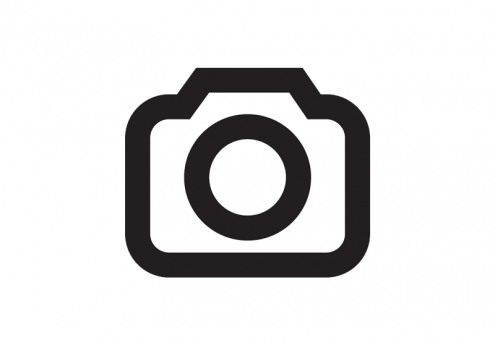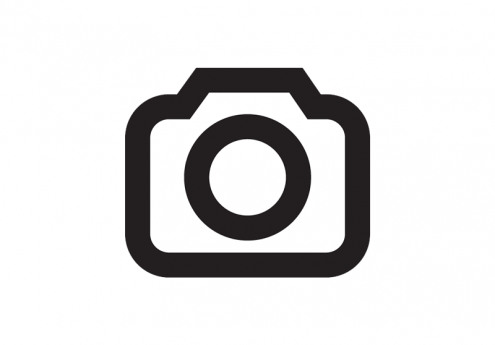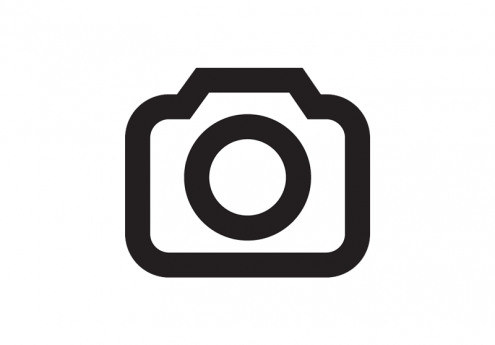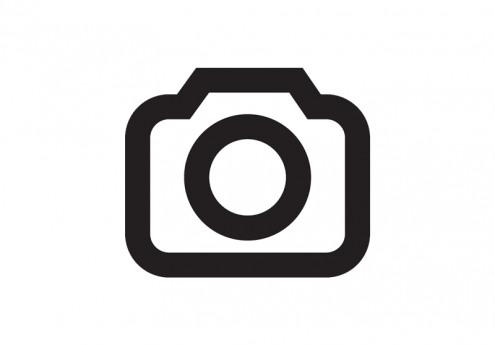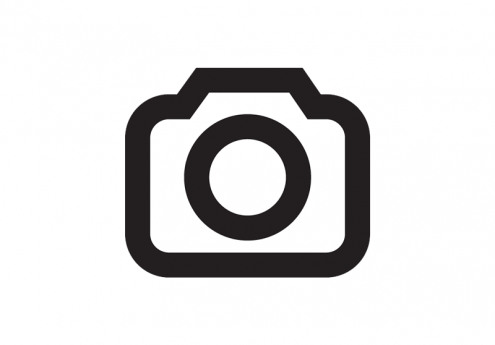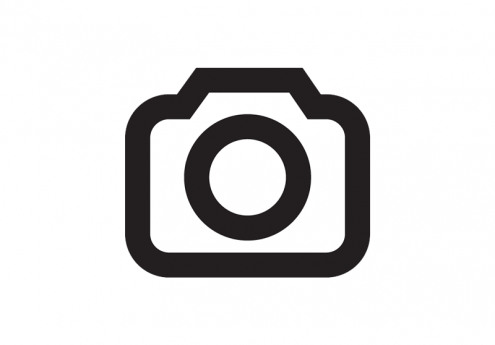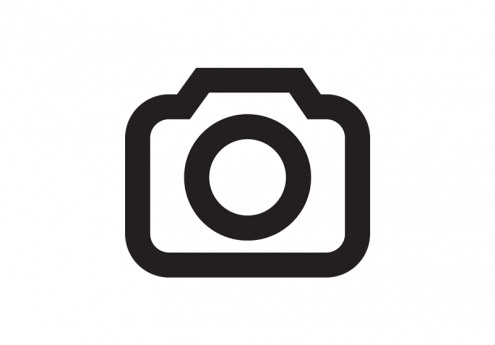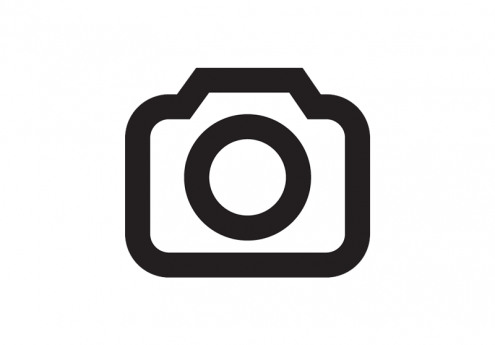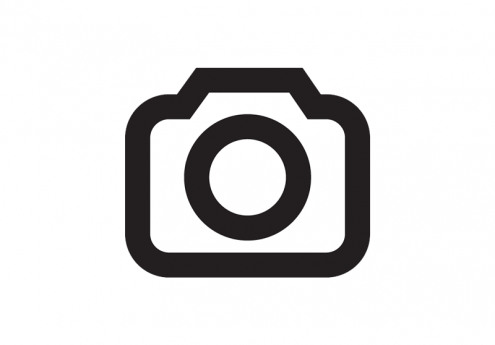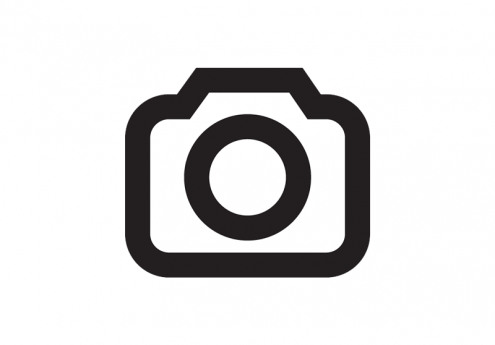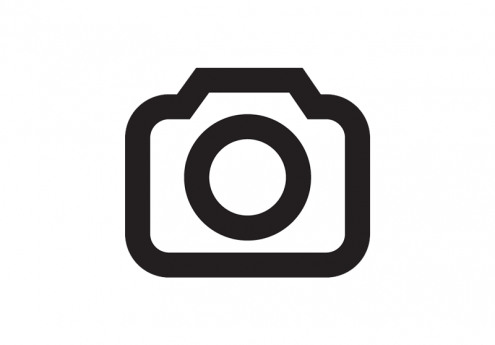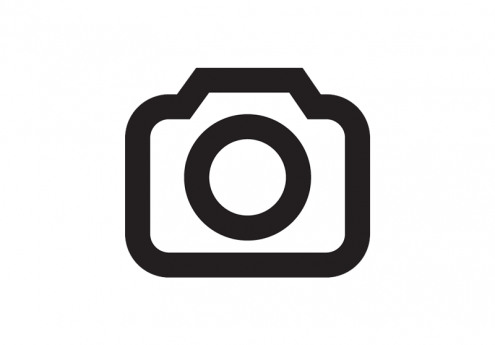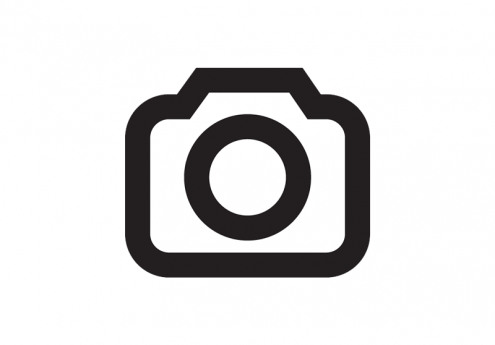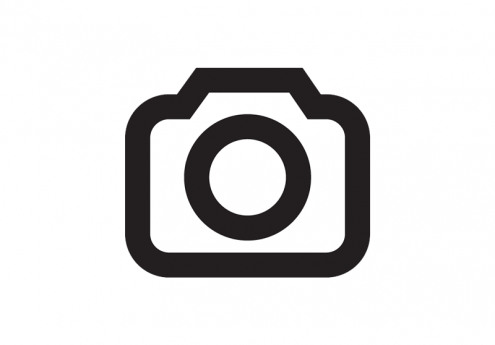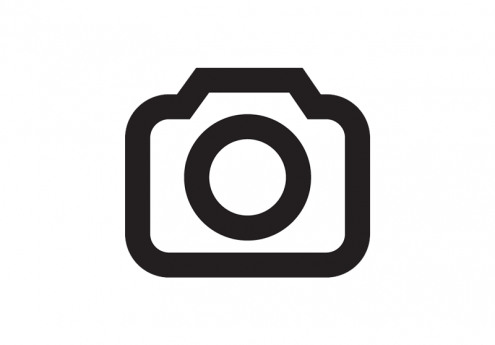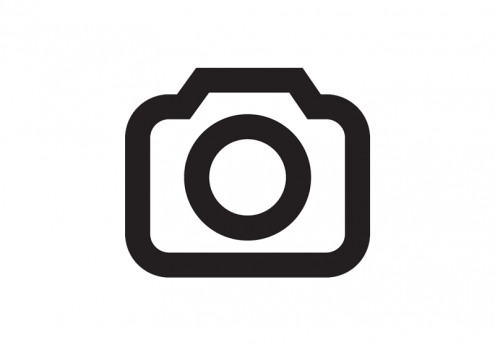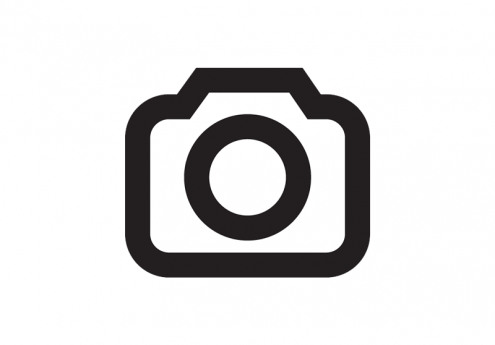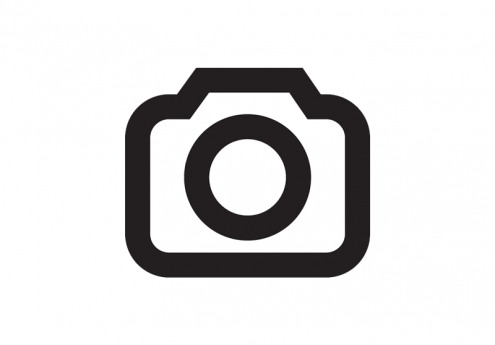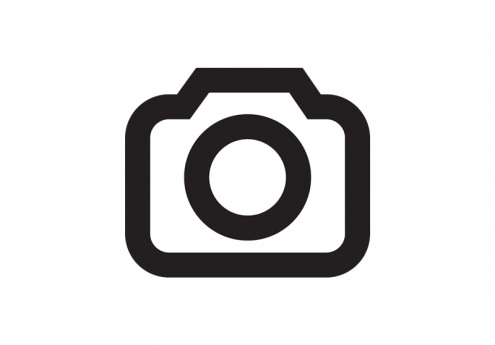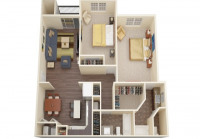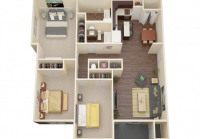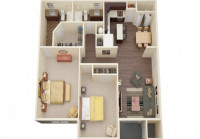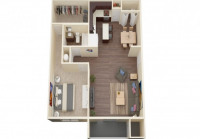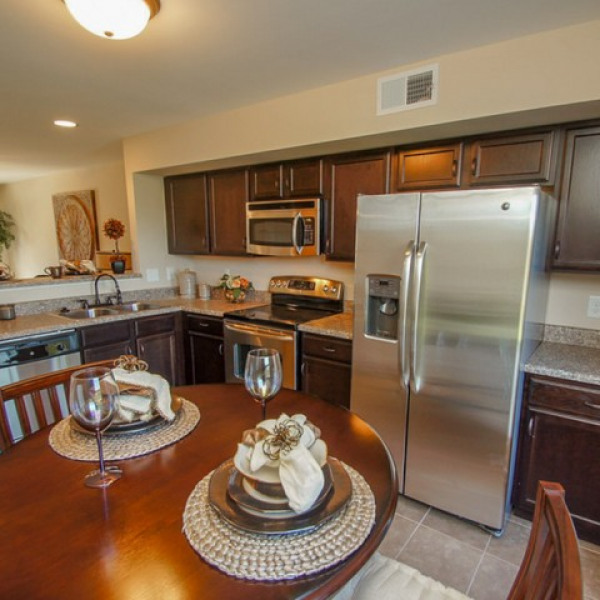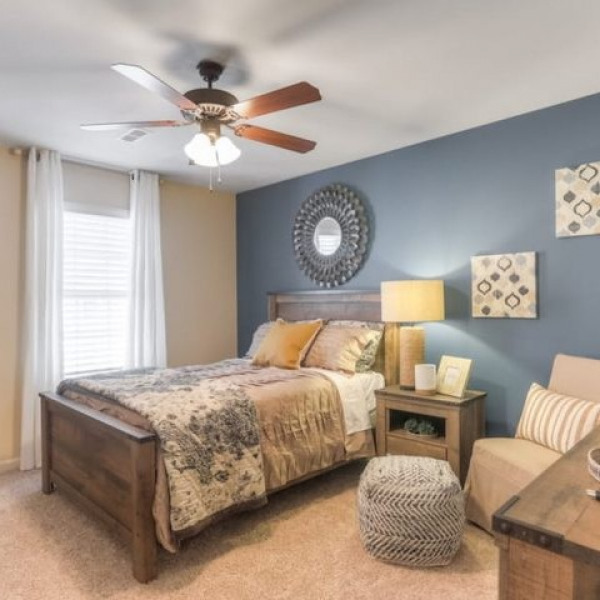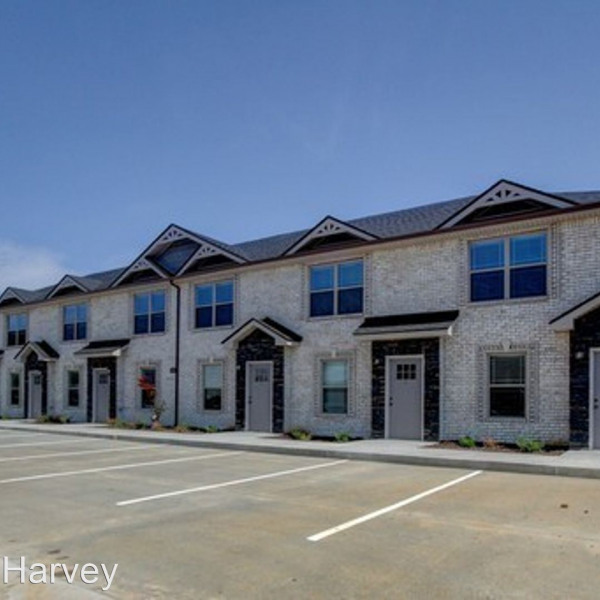Addison at Rossview $925 - $1,250

Quick Facts
Description
a
Driving directions
From I24Get Off at Exit 8 and Head East. Go Approximately 1/2 Mile and Turn Left on Rollow Lane. In a Quarter of a Mile Turn Righton Holland Drive. The Leasing Office is at the End of Holland Drive.
Contact Details
| Monday | 9:00 AM - 5:00 PM |
| Tuesday | 9:00 AM - 5:00 PM |
| Wednesday | 9:00 AM - 5:00 PM |
| Thursday | 9:00 AM - 5:00 PM |
| Friday | 9:00 AM - 5:00 PM |
| Saturday | 10:00 AM - 4:00 PM |
| Sunday | Not Specified |
Pet Details
Pet Policy
Dogs and Cats allowed.
Nearby Universities
Amenities
Poolside Grill & Outdoor Dining Area
24-Hour Emergency Maintenance
Community Social Events
Online Resident Portal & Online Customer Services
4 Acre Park & Walking Trail
Community Mail Center
Package Pickup
State of the Art 24-Hour Fitness Center
On Site Resident Services Team
Resort Inspired Salt Water Swimming Pool
Gourmet Coffee Bar
Beautifully Landscaped Grounds
Pet Friendly Community
Gazebo
Onsite Trash Receptacle
Car Care Center
Smoke Free Buildings
2 Bark Parks with Obstacle Course
2 Firepit Lounges
Gated Community
Outdoor Living Room
Billiard Lounge
Elegant Ceramic Tile Backsplash
Stainless Steel Appliances
2
Oil Rubbed Bronze Gooseneck Faucets
Luxury Bathrooms with Soaker Tubs
Oil Rubbed Bronze Fixtures Throughout
Elegant Master Suites
Granite Countertops
Premium Hardwood Cabinets
9 Foot Ceilings
Kitchen Pantry
Decorative Panel Interior Doors
Hardwood Style Flooring
Large Build in Microwaves
Premium Neutral Paint Colors
Decorative Crown Molding
Large Walk In Closets
1, 2 & 3 Bedroom Floorplans
Chef Inspired Kitchen with Islands
Patios & Balconies
Fiber Optic Wiring
Side by Side Refrigerators
On-site Maintenance
TV Lounge
Washer/Dryer
