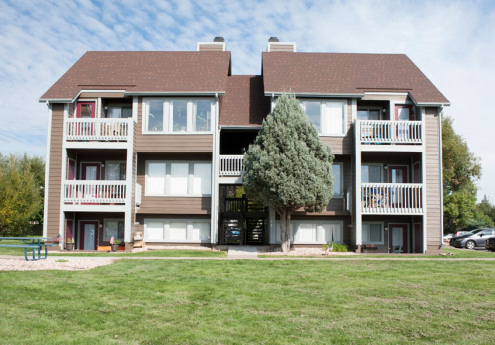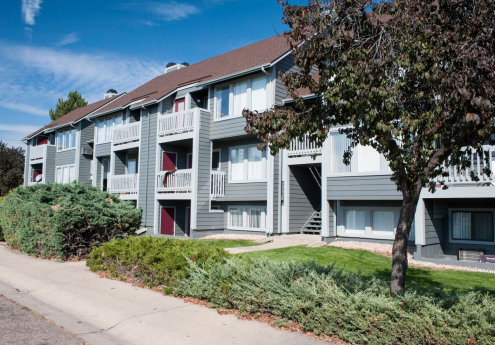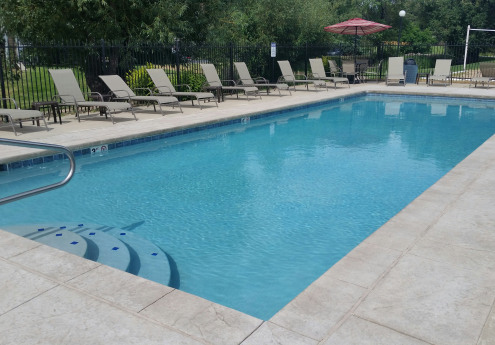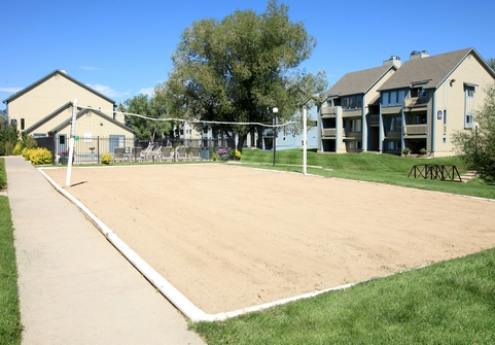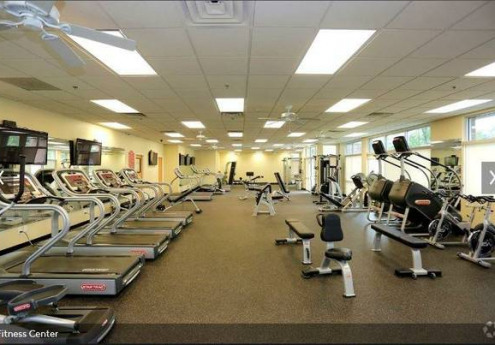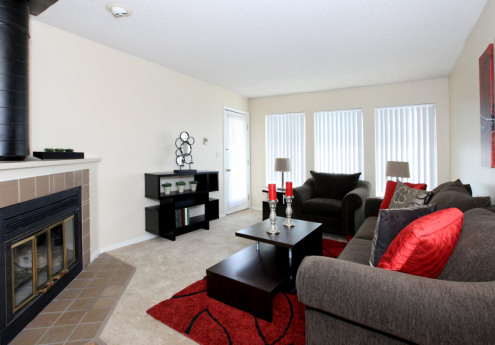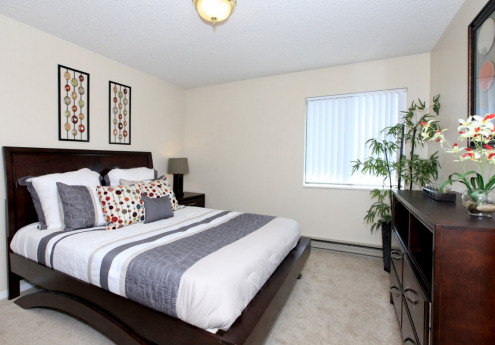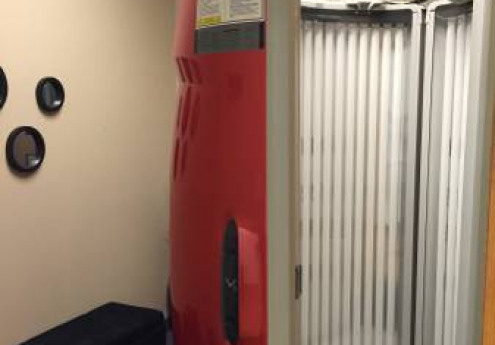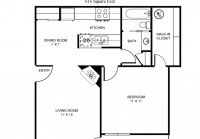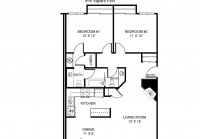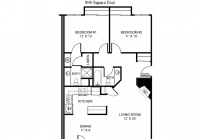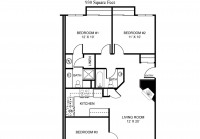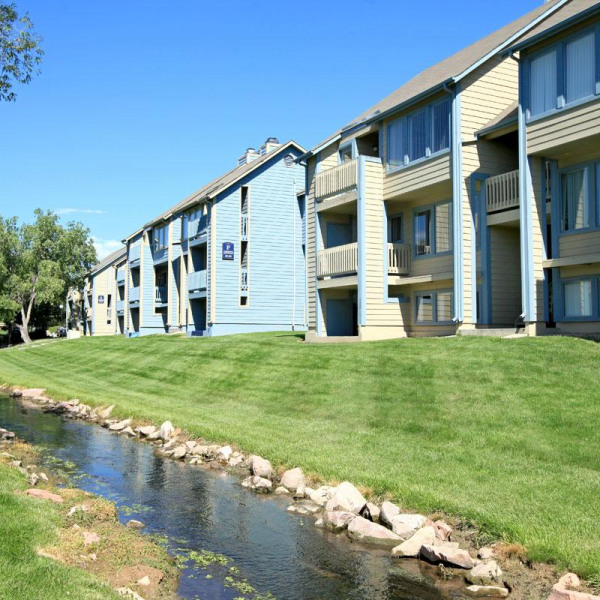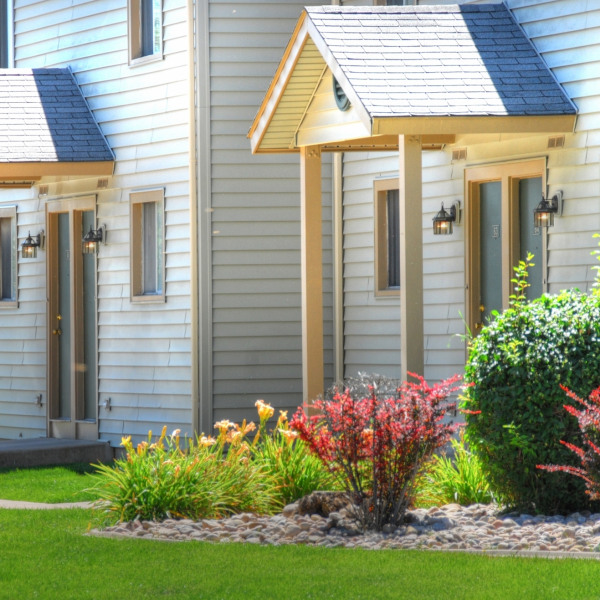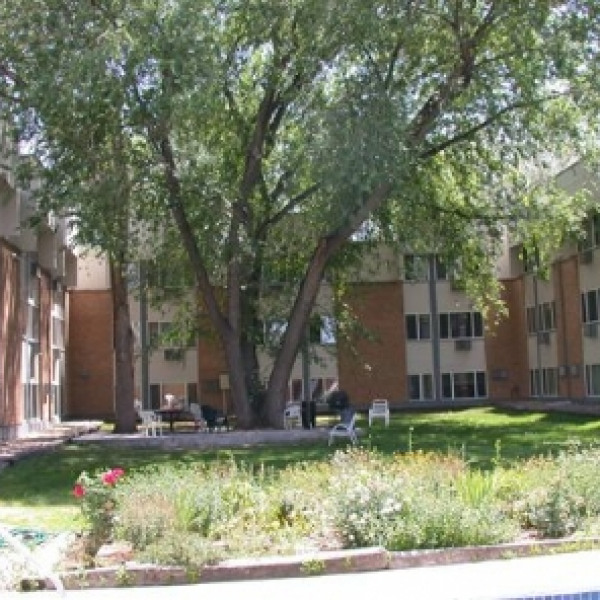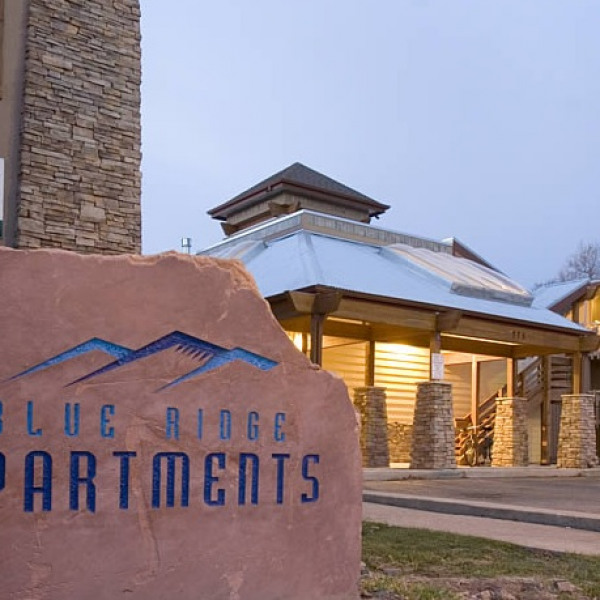The Landmark Apartments $1,105 - $1,635

Quick Facts
Description
Ideally located in Ft. Collins, Colorado, The Landmark Apartments is one of America's "best places to live". Our park-like setting is moments from the Colorado State University campus and just a few minutes from shopping malls, parks, Spring Creek Trail, schools and hospitals.
The Landmark Apartments offers several distinct floor plans, each with large windows, neutral carpeting, ceiling fans, a fully equipped kitchen, and a private patio or balcony to enjoy those warm summer evenings! Many of our apartment homes also feature cozy wood-burning fireplaces, and a washer and dryer. We are pet-friendly, so your pets will have a home too!
Take a refreshing dip in our sparkling pool, soak up some sun on our oversized sundeck, or have a workout in our fully equipped fitness center. Enjoy our landscaped grounds or a walk to Spring Creek Trail! Call Landmark your home today.
Contact Details
Pet Details
Pet Policy
*Maximum of 2 pets per apartment. Breed Restrictions Apply.
Nearby Universities
Amenities
Fees
| Administration Fee | $200.00 |
| Utility Transfer Fee | $25.00 |
Floorplans
Description
The Horsetooth Floor Plan boasts 616 square feet and features 1 bedroom,1 bathroom with an oversize walk-in closet and additional storage space.
Availability
Details
Lease Options
Description
The Poudre floor plan boasts 890 square feet and features 2 bedrooms and a convenient Jack-and-Jill style bathroom with two separate toilet and vanity areas with a shared shower. Additional storage space included.
Availability
Details
Lease Options
Description
The Thompson floor plan boasts 890 square with 2 bedrooms, 2 full bathrooms, and a washer/dryer included in suite. Additional storage space included.
Availability
Details
Lease Options
Description
The Vail floor plan boasts 930 square and features 3 bedrooms, 2 bathrooms with a wood burning fireplace and washer/dryer in suite.
