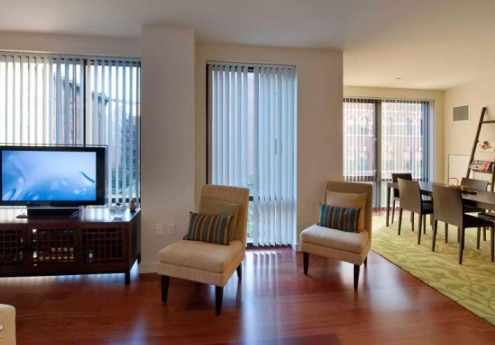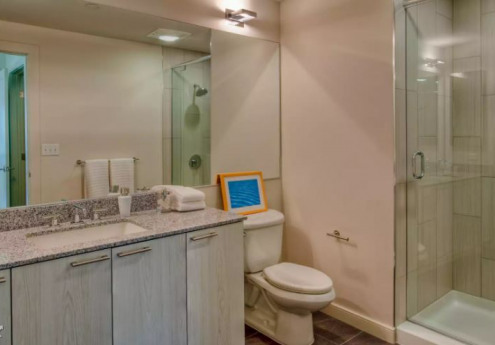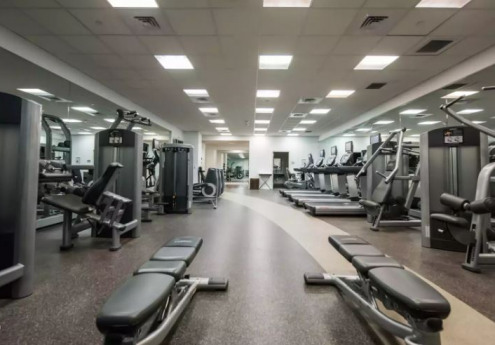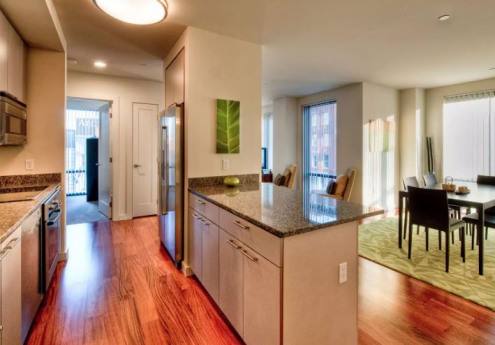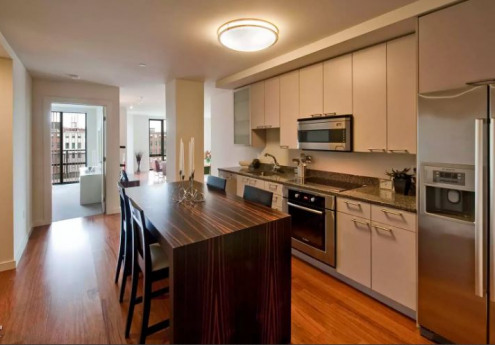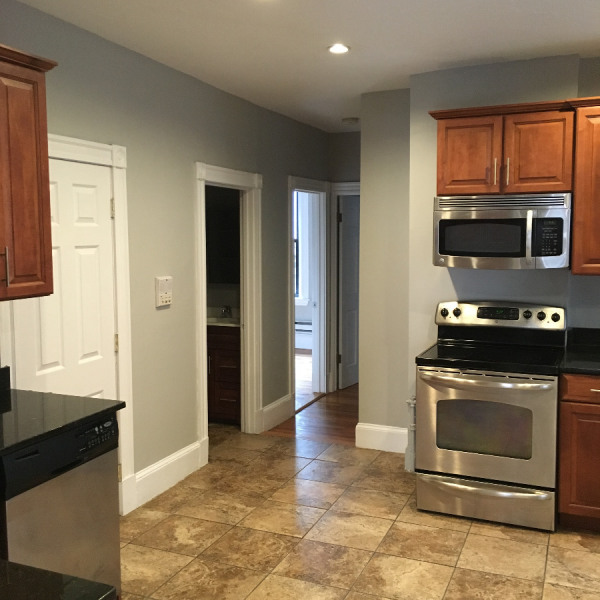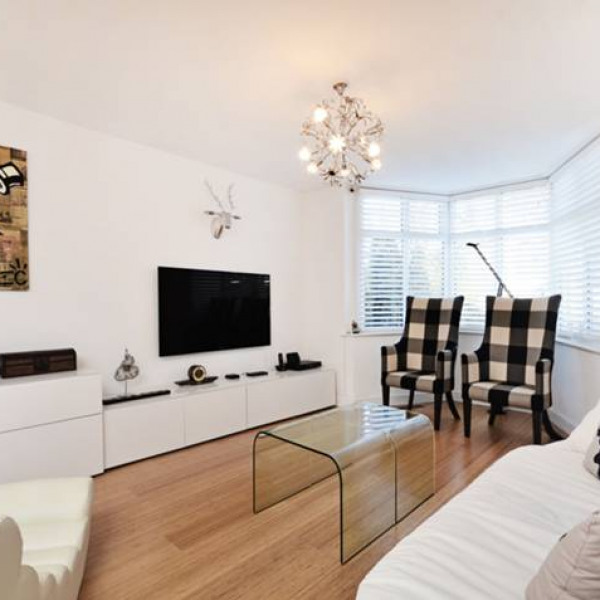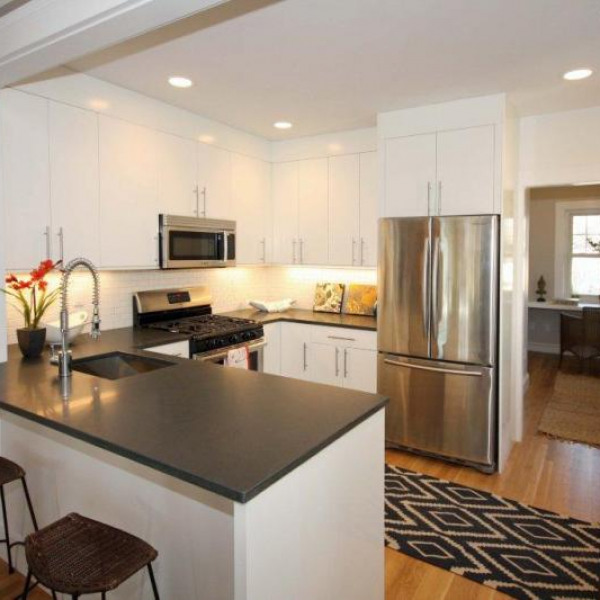101 Canal St $2,650 - $5,852

Quick Facts
Description
At the cornerstone of the revitalized Bulfinch Triangle Historic District, Avenir Apartments presents an incredible urban living experience is one of Boston's most vibrant and desirable neighborhoods. Originally constructed as condominiums, the interior's designs and finishes evoke upscale luxury. Bosch appliances, granite counters and floor-to-ceiling windows are some of the many highlights. Be sure to head up to the rooftop deck, socialize in the coffee lounge or workout in the fitness center. Outside, this amazing neighborhood is home to a collection of dining and entertainment.
Building amenities include:
-24-hour Concierge
-Bike Storage
-Garage Parking
-Roof Deck with City Views
-Package/Mail Service
-Valet Dry Cleaning Service
-On-site Management
-Free Wi-Fi in Common Areas
-Resident Social Events
-Full Service Pet Care Available
-CVS Pharmacy On-Site
Apartment amenities feature:
-Brazilian Cherry Wood Flooring
-In-home Washer and Dryer
-Bosch Appliances
-Granite Countertops
-Kitchen Island
-Private Balcony
-Floor-to-ceiling Windows
-Oversized Closets
-Central Heat and Air Conditioning
-9-foot Ceilings (up to 20-foot Ceilings in Loft layouts)
-Students welcome!
Call, text, or email with any questions or to set up a tour!
(Note: 80+ different layout options available, pictures in ad are of sample units to show quality and finishings. Prices also subject to availability and move-in date.) Accepts Section 8.
(RLNE2742093)
Contact Details
Pet Details
Pet Policy
Cats and Dogs allowed
Nearby Universities
- The New England Institute of Art
- University of Massachusetts-Boston
- Boston University
- Harvard University
- Northeastern University
- Boston College
- Bunker Hill Community College
- Massachusetts Institute of Technology
- Tufts University
- Salem State University
- Suffolk University
- Lesley University
- Brandeis University
- Bentley University
- Massachusetts College of Pharmacy and Health Sciences
- Simmons College
- Quincy College
- Emerson College
- Berklee College of Music
- Wentworth Institute of Technology
- Cambridge College
- Curry College
- Roxbury Community College
- Emmanuel College
Neighborhood
This property is located in the neighborhood Central, Boston, MA
Amenities
Floorplans
Description
This apartment home offers an open concept living space big enough for entertaining. Kitchen open to living area with island perfect for cooking. Master bedroom king bed plus more and 2nd bedroom is perfect for an office or study room. There is an entryway closet and walk in closet in the master bedroom. Large over-sized terrace perfect for patio furniture and entertaining.
Amenities
Linen Closet
Northern Exposure
Pantry in Kitchen
Walk-in Closet
Availability
Now
Details
Lease Options
Description
1.5 bedrooms - 2nd room is listed as a den but can also be used as a bedroom.
Duplex with Upstairs Bedroom
Linen Closet
Northern Exposure
Walk-in Closet
Availability
Now
Details
Lease Options
Description
City living has never been this good. What better place to admire the skyline than from a private outdoor terrace. Inside you'll find vaulted ceilings, spacious bedrooms, and an open loft space that exudes charm and sophistication. Couple this with the vibrant neighborhood and variety of entertainment, Avenir defines the urban residential experience.
Amenities
Additional Storage Closet
Duplex with Upstairs Bedroom
Large Open Deck
Northern Exposure
Pantry in Kitchen
Vaulted Ceiling
Walk-in Closet
Availability
Now
Details
Lease Options
Description
This apartment a features a foyer that leads into kitchen. There is a slight alcove that separates the kitchen from the living room and dining space. The bedrooms are located on opposite sides of the apartment perfect for roommates.
Amenities
Duplex with Upstairs Bedroom
Linen Closet
Walk-in Closet
Western Exposure
Availability
Now
Details
Lease Options
Availability
Now
Details
Lease Options
Description
This apartment offers an open-concept living space with the kitchen open to the living room and dining area. There is an outdoor terrace off of the living room area. The large bedroom queen or king bed features a large walk-in closet. The den would be a great room for a study or home office.
Amenities
Northern Exposure
Pantry in Kitchen
Walk-in Closet
Availability
Now
Details
Lease Options
Availability
Now
Details
Lease Options
Description
This 1 bed/ 2 bath offers a large island with a spacious living room area. The bedroom area will fit a king size bed. The first bathroom located out side the bedroom has a tub. The master bathroom has a stand up shower and offers a spacious walk in closet.
Amenities
Granite Kitchen Island
Linen Closet
Northern Exposure
Pantry in Kitchen
Walk-in Closet
Availability
Now

