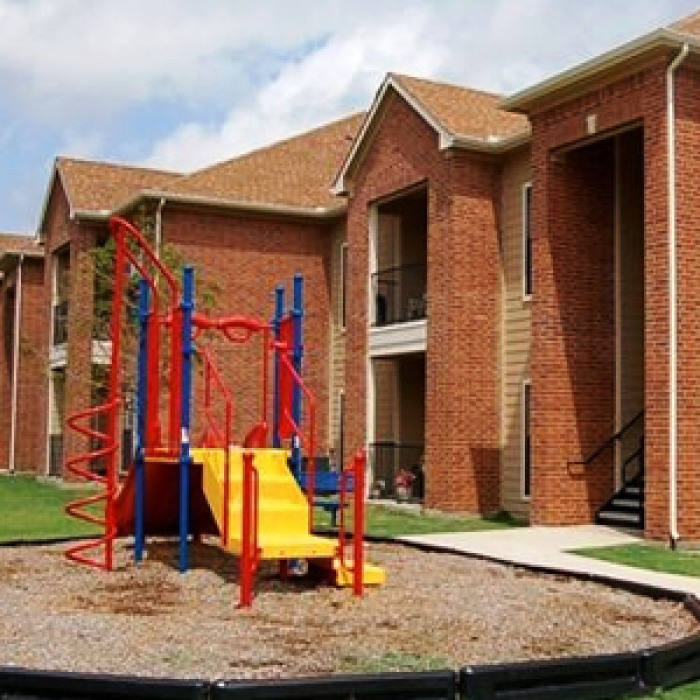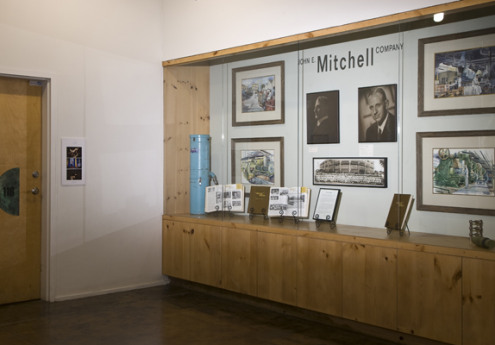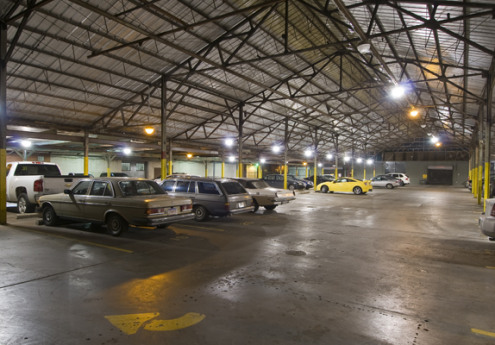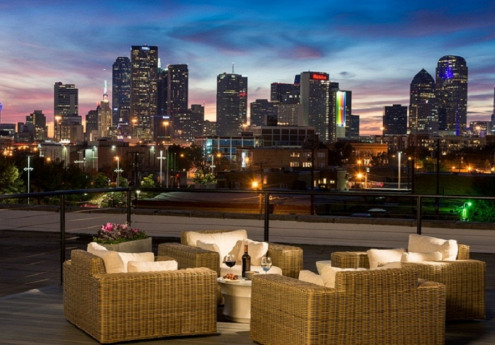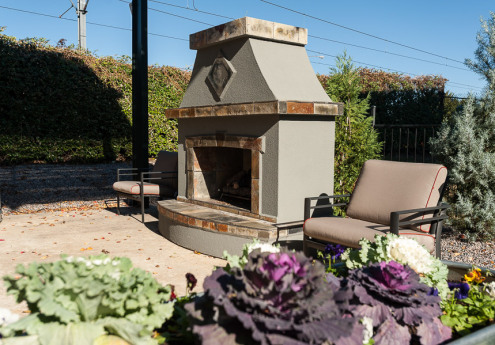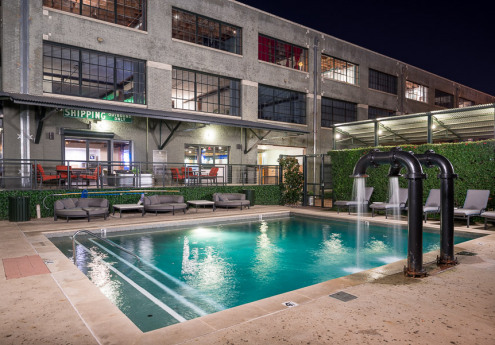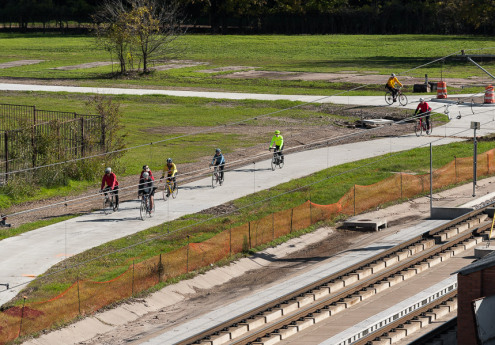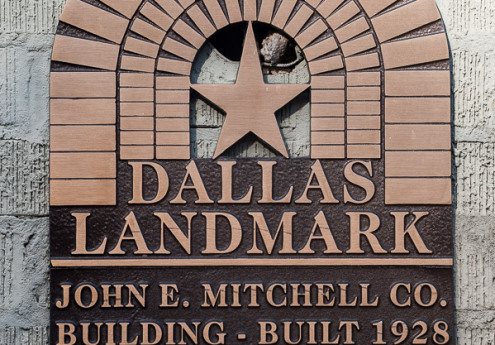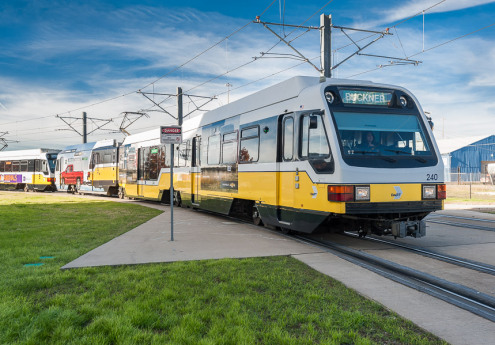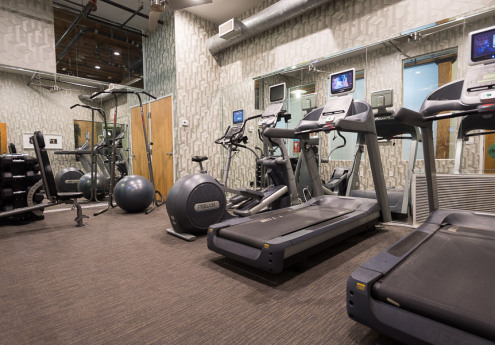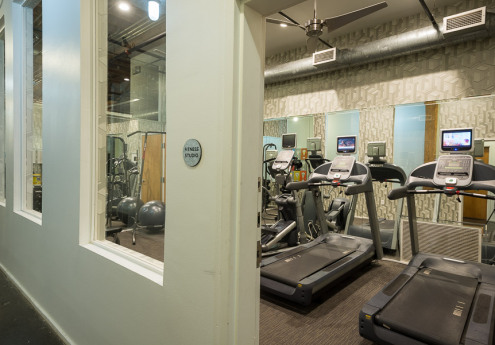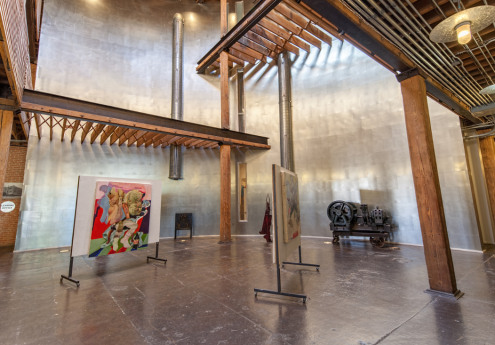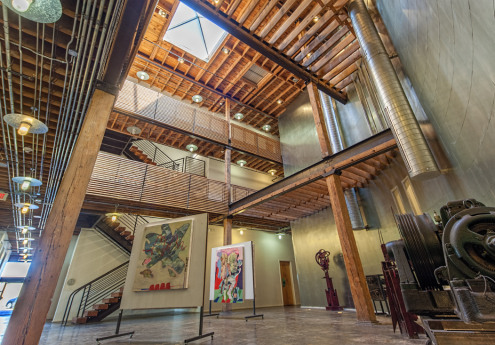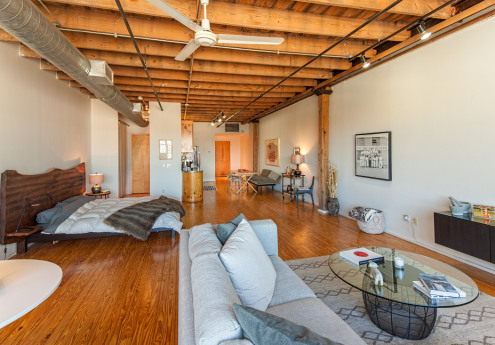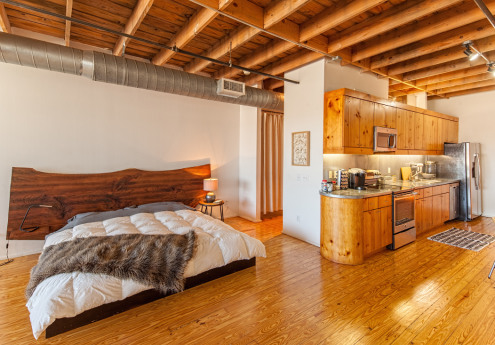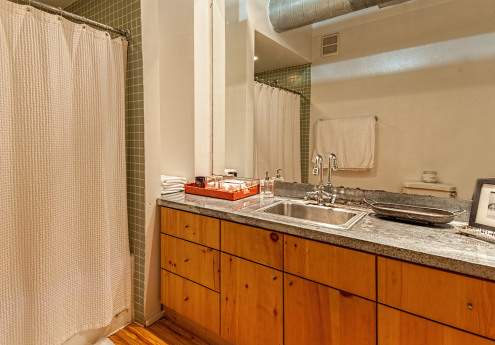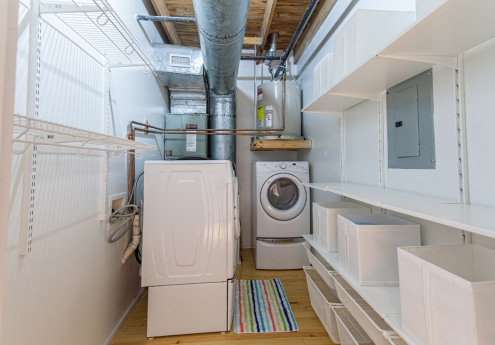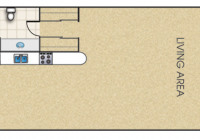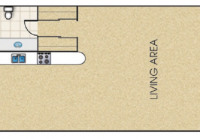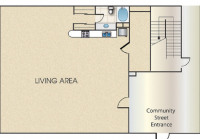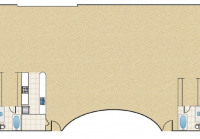Mitchell Lofts Apartments $1,420 - $2,200

Quick Facts
Description
Experience fine apartment living at Mitchell Lofts Apartments in Dallas, Texas! Our community is a truly historic loft renovation that was once home to a prominent cotton gin manufacturing company. Its architecture leaves nothing to be desired: heavy timber columns, steel beams and exposed brick complimented with soaring ceiling heights! Mitchell Lofts Apartments offers a wide range of loft residences that consist of one and two bedroom floor plans featuring updated amenities and sleek interiors. In addition, Mitchell Lofts Apartments is home to The Mitchell Gallery, presenting art shows by local artists. The building also offers elevator service from the main floor to the roof-top sun terrace where you will be witness to an unobstructed panoramic view of the downtown skyline. Schedule an appointment with one of our leasing agents today at Mitchell Lofts Apartments!
Contact Details
| Monday | Not Specified |
| Tuesday | Not Specified |
| Wednesday | Not Specified |
| Thursday | Not Specified |
| Friday | Not Specified |
| Saturday | Not Specified |
| Sunday | Not Specified |
Pet Details
Pet Policy
Breed restrictions apply
Neighborhood
This property is located in the neighborhood Northeast Dallas, Dallas, TX
Amenities
Central Location
Lush Landscaping
Maintenance-Free Lifestyle
Professional Management
Enclosed Swimming Pool
Landscaped Courtyard
Redecorated Clubroom w/ Starbucks
Exciting Pool Table
Sound System for Pool Area & Clubroom
Picturesque BBQ/Picnic Area
Large Screen TV w/ HD Sports Package
Enhanced Rooftop Deck w/ Seating
Stunning Atrium Sculpture Gallery
Private Garage Parking
Close to Restaurants, Shopping, Nightlife
24-Hour Fitness Center
New Leasing Office
Fenced-In Dog Park
Resort-Style Pool Furniture
Fees
| Pet Fee | $250.00 |
| Pet Rent | $20.00 |
Floorplans
Availability
Details
Amenities
Spacious Floor Plans
Soaring Ceiling Heights
Heavy Timber Columns
Steel Beams and Exposed Brick
Large, Original Industrial Windows
Contemporary Window Treatments
Wood & Polished Concrete Floors
Fully Equipped Kitchen
Built-In Microwave
Self-Cleaning Oven
Dishwasher
Frost-Free Refrigerator
Custom Wood Cabinetry w/ Granite
Under Cabinet Lighting
Concrete or Metal Countertops
Dining Area
Large Storage Closets
Expansive Garden and Whirlpool Tubs
Full-Size Washer and Dryer Connections
Ceiling Fans
Lease Options
Availability
Details
Amenities
Spacious Floor Plans
Soaring Ceiling Heights
Heavy Timber Columns
Steel Beams and Exposed Brick
Large, Original Industrial Windows
Contemporary Window Treatments
Wood & Polished Concrete Floors
Fully Equipped Kitchen
Built-In Microwave
Self-Cleaning Oven
Dishwasher
Frost-Free Refrigerator
Custom Wood Cabinetry w/ Granite
Under Cabinet Lighting
Concrete or Metal Countertops
Dining Area
Large Storage Closets
Expansive Garden and Whirlpool Tubs
Full-Size Washer and Dryer Connections
Ceiling Fans
Lease Options
Availability
Details
Amenities
Spacious Floor Plans
Soaring Ceiling Heights
Heavy Timber Columns
Steel Beams and Exposed Brick
Large, Original Industrial Windows
Contemporary Window Treatments
Wood & Polished Concrete Floors
Fully Equipped Kitchen
Built-In Microwave
Self-Cleaning Oven
Dishwasher
Frost-Free Refrigerator
Custom Wood Cabinetry w/ Granite
Under Cabinet Lighting
Concrete or Metal Countertops
Dining Area
Large Storage Closets
Expansive Garden and Whirlpool Tubs
Full-Size Washer and Dryer Connections
Ceiling Fans
Lease Options
Availability
Details
Amenities
Spacious Floor Plans
Soaring Ceiling Heights
Heavy Timber Columns
Steel Beams and Exposed Brick
Large, Original Industrial Windows
Contemporary Window Treatments
Wood & Polished Concrete Floors
Fully Equipped Kitchen
Built-In Microwave
Self-Cleaning Oven
Dishwasher
Frost-Free Refrigerator
Custom Wood Cabinetry w/ Granite
Under Cabinet Lighting
Concrete or Metal Countertops
Dining Area
Large Storage Closets
Expansive Garden and Whirlpool Tubs
Full-Size Washer and Dryer Connections
Ceiling Fans
Lease Options
Availability
Details
Amenities
Spacious Floor Plans
Soaring Ceiling Heights
Heavy Timber Columns
Steel Beams and Exposed Brick
Large, Original Industrial Windows
Contemporary Window Treatments
Wood & Polished Concrete Floors
Fully Equipped Kitchen
Built-In Microwave
Self-Cleaning Oven
Dishwasher
Frost-Free Refrigerator
Custom Wood Cabinetry w/ Granite
Under Cabinet Lighting
Concrete or Metal Countertops
Dining Area
Large Storage Closets
Expansive Garden and Whirlpool Tubs
Full-Size Washer and Dryer Connections
Ceiling Fans


