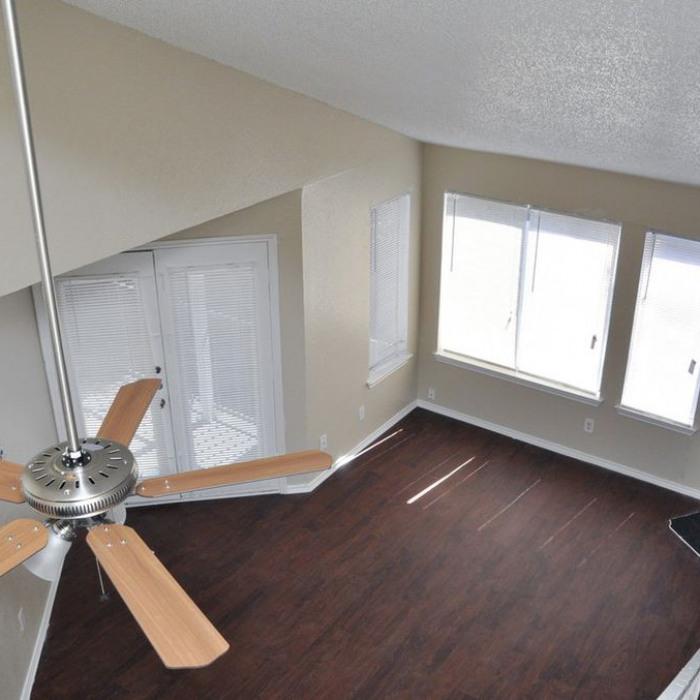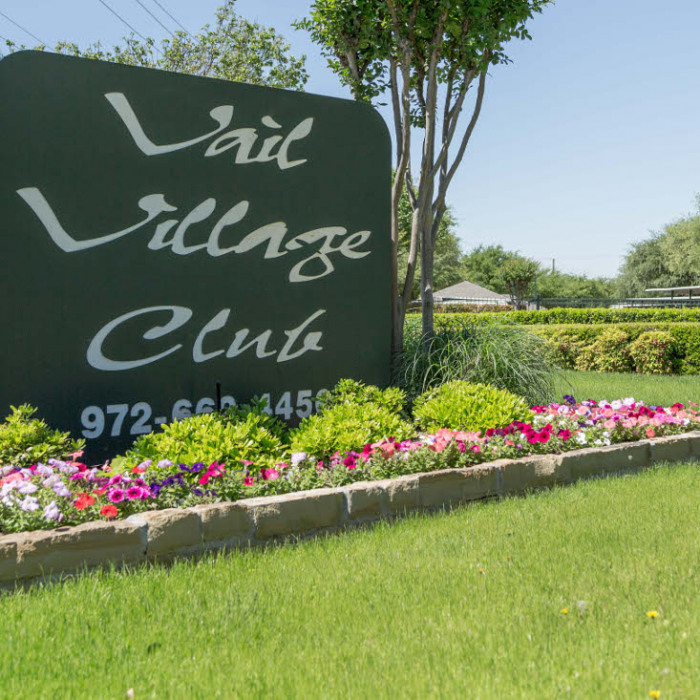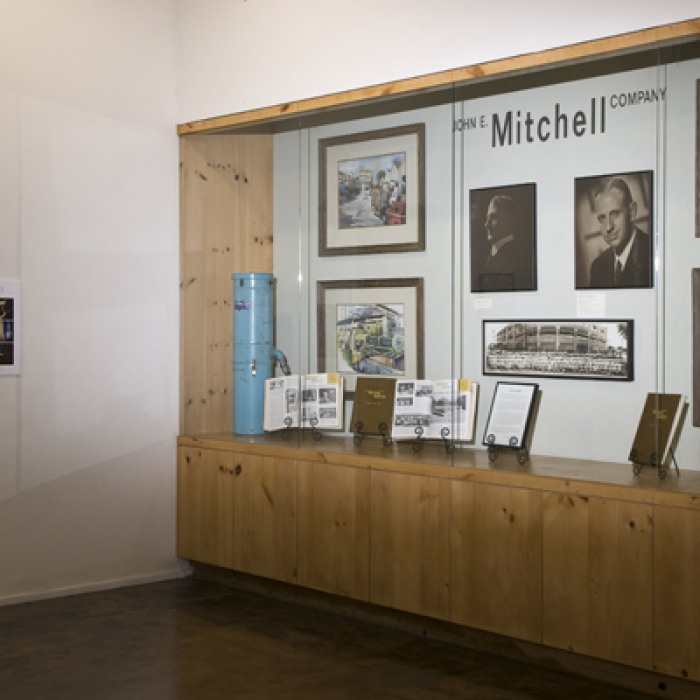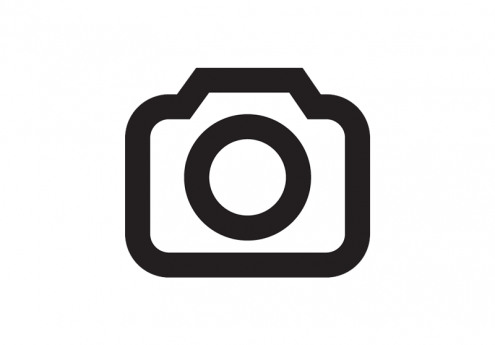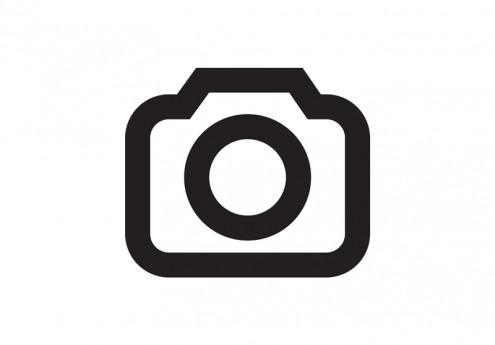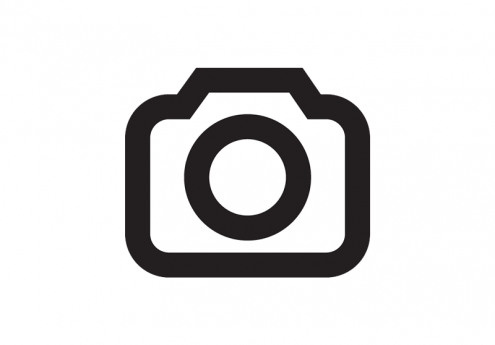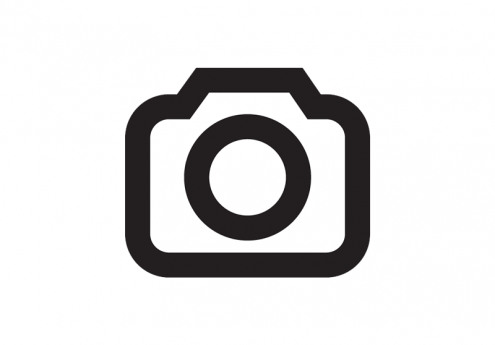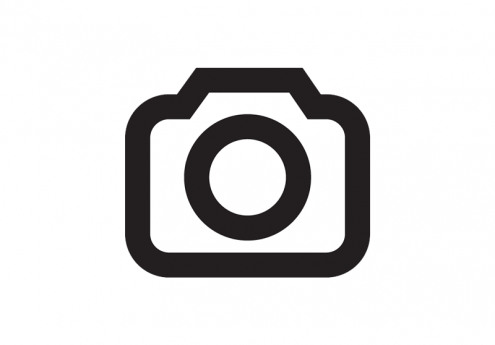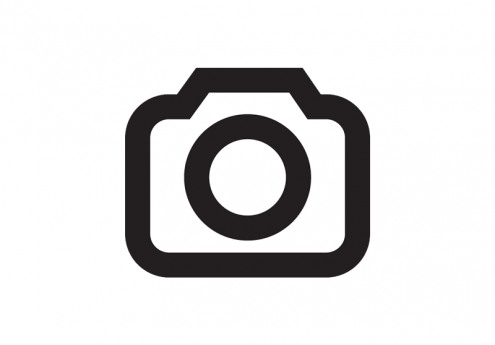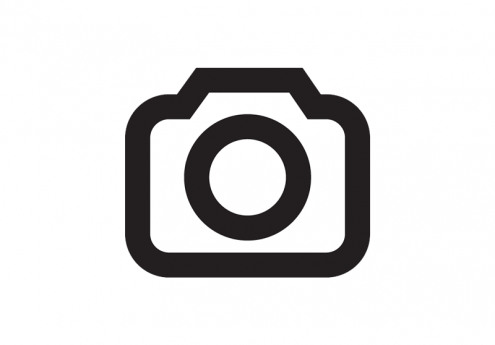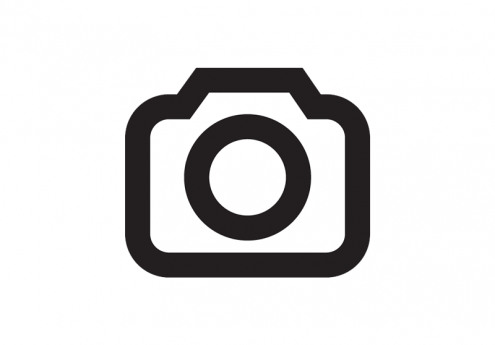The Callie $1,058 - $2,126

Quick Facts
Description
Located in the north of the city, The Callie offers luxurious apartments in Dallas, Texas, setting the bar for luxury urban apartment living in the city. With a modern exterior design, The Callie stands out as a unique and vibrant atmosphere. With well-appointed one and two-bedroom apartment homes, our community continues the tradition of supporting the working professionals that make the Dallas community what it is. GE stainless steel appliances, wood plank flooring in living areas, quartz countertops and marble vanities, and in-unit washer and dryer sets are all features we are proud to offer our residents. Aside from our outstanding amenities, residents will have access to a number of dining, shopping, nightlife, and entertainment options. Live the dynamic, maintenance-free lifestyle you’ve always deserved. Start by touring our virtual media gallery, but don’t hesitate to schedule a personalized tour with our friendly leasing team. Come home to style, comfort, and con...
Contact Details
| Monday | Not Specified |
| Tuesday | Not Specified |
| Wednesday | Not Specified |
| Thursday | Not Specified |
| Friday | Not Specified |
| Saturday | Not Specified |
| Sunday | Not Specified |
Pet Details
Pet Policy
Breed restrictions apply
Neighborhood
This property is located in the following neighborhoods:
Amenities
Urban Oasis Pool and Arbor
Private Fitness Center
Outdoor Living Room w/ Wi-Fi
Professional Business Center
Tranquil Resident Lounge with Personal Alcoves
Community Gathering Kitchen
Gated, Fenced On-Site Dog Park
Resident Carports
Attached and Detached Garages
Elevator Access to Each Floor in Main Building
Controlled Access Community
Package Acceptance and Parcel Alerts
Wi-Fi in All Common Areas
Valet Trash Service and On-Site Recycling
Close Proximity to Whole Foods & Trader Joes
Convenient to Dallas' Premier Dining/Entertainment
Convenient Access to Dallas' Top Shopping Venues
Convenient Access to I-75 and LBJ Freeway
Only 0.3 Miles to Forest Lane Dart Rail Station
Minutes from Medical City
Seven Miles South of George Bush Turnpike
Less Than Nine Miles to Uptown Dallas
Within the Richardson Independent School District
Nine Miles to Love Field Airport
Pavilion Kitchens and Grilling Stations
Maintenance-Free Lifestyle
Fees
| Pet Fee | $350.00 |
| Pet Rent | $25.00 |
Floorplans
Availability
Details
Amenities
Expansive Nine-Foot Ceilings
GE Stainless Steel Appliances
White Quartz Kitchen Countertops w/ Polished Edge
Chef's Kitchen Islands
Custom Cabinetry Around Refrigerator
Track Lighting in Kitchen and Dining Rooms
Under Cabinet Lighting
Wood-Style Plank Flooring in Living Areas
Private Gated Yards
GE Full Size Washer and Dryer Set
Walk-In Closets with Custom Wood Shelving
Large Bedrooms with Ceiling Fans
Sanded Cultured Marble Vanities
Upgraded Polished Chrome Bath Fixtures
Linen Closets
Lease Options
Availability
Details
Amenities
Expansive Nine-Foot Ceilings
GE Stainless Steel Appliances
White Quartz Kitchen Countertops w/ Polished Edge
Chef's Kitchen Islands
Custom Cabinetry Around Refrigerator
Track Lighting in Kitchen and Dining Rooms
Under Cabinet Lighting
Wood-Style Plank Flooring in Living Areas
Private Gated Yards
GE Full Size Washer and Dryer Set
Walk-In Closets with Custom Wood Shelving
Large Bedrooms with Ceiling Fans
Sanded Cultured Marble Vanities
Upgraded Polished Chrome Bath Fixtures
Linen Closets
Lease Options
Availability
Details
Amenities
Expansive Nine-Foot Ceilings
GE Stainless Steel Appliances
White Quartz Kitchen Countertops w/ Polished Edge
Chef's Kitchen Islands
Custom Cabinetry Around Refrigerator
Track Lighting in Kitchen and Dining Rooms
Under Cabinet Lighting
Wood-Style Plank Flooring in Living Areas
Private Gated Yards
GE Full Size Washer and Dryer Set
Walk-In Closets with Custom Wood Shelving
Large Bedrooms with Ceiling Fans
Sanded Cultured Marble Vanities
Upgraded Polished Chrome Bath Fixtures
Linen Closets
Lease Options
Availability
Details
Amenities
Expansive Nine-Foot Ceilings
GE Stainless Steel Appliances
White Quartz Kitchen Countertops w/ Polished Edge
Chef's Kitchen Islands
Custom Cabinetry Around Refrigerator
Track Lighting in Kitchen and Dining Rooms
Under Cabinet Lighting
Wood-Style Plank Flooring in Living Areas
Private Gated Yards
GE Full Size Washer and Dryer Set
Walk-In Closets with Custom Wood Shelving
Large Bedrooms with Ceiling Fans
Sanded Cultured Marble Vanities
Upgraded Polished Chrome Bath Fixtures
Linen Closets
Lease Options
Availability
Details
Amenities
Expansive Nine-Foot Ceilings
GE Stainless Steel Appliances
White Quartz Kitchen Countertops w/ Polished Edge
Chef's Kitchen Islands
Custom Cabinetry Around Refrigerator
Track Lighting in Kitchen and Dining Rooms
Under Cabinet Lighting
Wood-Style Plank Flooring in Living Areas
Private Gated Yards
GE Full Size Washer and Dryer Set
Walk-In Closets with Custom Wood Shelving
Large Bedrooms with Ceiling Fans
Sanded Cultured Marble Vanities
Upgraded Polished Chrome Bath Fixtures
Linen Closets
Lease Options
Availability
Details
Amenities
Expansive Nine-Foot Ceilings
GE Stainless Steel Appliances
White Quartz Kitchen Countertops w/ Polished Edge
Chef's Kitchen Islands
Custom Cabinetry Around Refrigerator
Track Lighting in Kitchen and Dining Rooms
Under Cabinet Lighting
Wood-Style Plank Flooring in Living Areas
Private Gated Yards
GE Full Size Washer and Dryer Set
Walk-In Closets with Custom Wood Shelving
Large Bedrooms with Ceiling Fans
Sanded Cultured Marble Vanities
Upgraded Polished Chrome Bath Fixtures
Linen Closets
